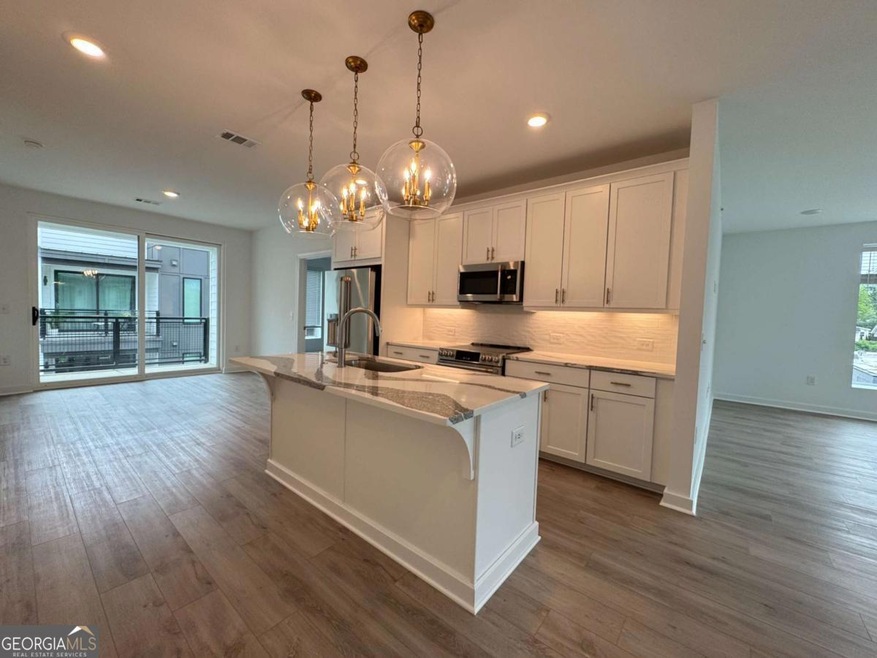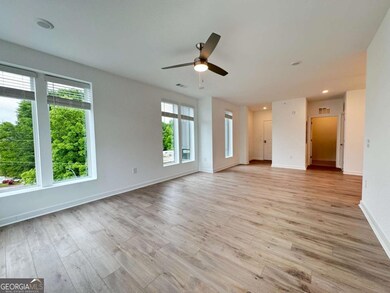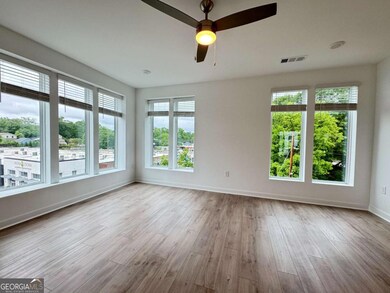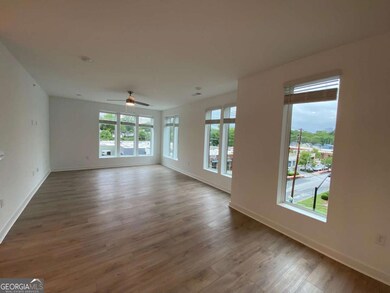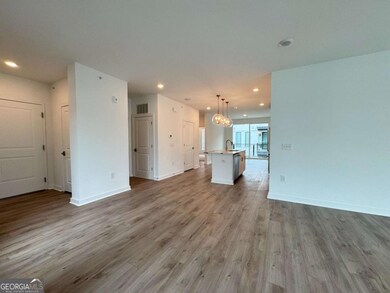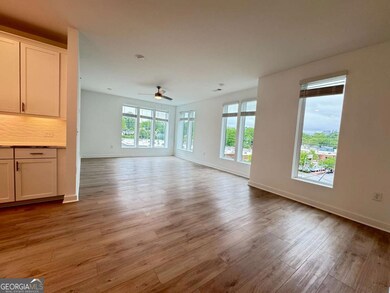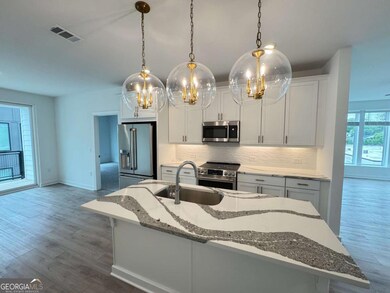371 Grant Cir SE Unit 1844 Atlanta, GA 30315
Grant Park NeighborhoodHighlights
- New Construction
- City View
- Property is near public transit
- Gated Community
- Dining Room Seats More Than Twelve
- Private Lot
About This Home
Prime Location! Brand-New Luxury Condo in Grant Park. A Once-in-a-Lifetime Opportunity! Welcome to your new home in the vibrant heart of Grant Park! This newly constructed, upscale condo offers the perfect blend of modern comfort and exceptional convenience, just steps away from the upcoming Southside Beltline extension. Located just minutes from The Beacon, Ponce City Market, Krog Street, Virginia Highland, Little 5 Points, and Midtown, you'll be at the center of Atlanta's best dining, shopping, and entertainment. Easy access to I-85, I-75, and I-20 ensures a seamless commute to all parts of the city. Inside, experience an open-concept design with expansive 7-inch laminate floors, soaring ceilings, and large windows that bathe the space in natural light. The gourmet kitchen is a chef's dream, featuring quartz countertops, high-end appliances (GE 'Cafe' appliances), a spacious island, and designer lighting. Step outside onto your private balcony and enjoy breathtaking city views-perfect for relaxing mornings or unwinding in the evening. With secure key-card access, a convenient elevator, and a top-floor corner unit, this home is designed with both privacy and comfort in mind. Plus, it includes a private garage and extra storage unit, offering unparalleled convenience and an elevated living experience. Luxury, location, and lifestyle-this home has it all! 680 or higher credit score req. Paystubs or proof of employment required. $65 application fee, per adult.
Condo Details
Home Type
- Condominium
Est. Annual Taxes
- $1,133
Year Built
- Built in 2023 | New Construction
Lot Details
- End Unit
- Level Lot
Home Design
- Concrete Roof
Interior Spaces
- 1-Story Property
- Roommate Plan
- High Ceiling
- Ceiling Fan
- Double Pane Windows
- Window Treatments
- Entrance Foyer
- Family Room
- Dining Room Seats More Than Twelve
- City Views
Kitchen
- Breakfast Area or Nook
- Breakfast Bar
- Microwave
- Dishwasher
- Kitchen Island
- Solid Surface Countertops
- Disposal
Flooring
- Carpet
- Laminate
- Tile
Bedrooms and Bathrooms
- 2 Main Level Bedrooms
- Walk-In Closet
- 2 Full Bathrooms
- Double Vanity
Laundry
- Laundry Room
- Dryer
- Washer
Home Security
Parking
- 2 Car Garage
- Side or Rear Entrance to Parking
- Garage Door Opener
- Off-Street Parking
Outdoor Features
- Balcony
Location
- Property is near public transit
- Property is near shops
Schools
- Parkside Elementary School
- King Middle School
- Mh Jackson Jr High School
Utilities
- Cooling Available
- Heating Available
- Underground Utilities
- Phone Available
- Cable TV Available
Listing and Financial Details
- 12-Month Minimum Lease Term
- $65 Application Fee
Community Details
Overview
- Property has a Home Owners Association
- Association fees include maintenance exterior
- Mid-Rise Condominium
- Grant Place Subdivision
Recreation
- Park
Pet Policy
- Call for details about the types of pets allowed
Security
- Card or Code Access
- Gated Community
- Carbon Monoxide Detectors
- Fire and Smoke Detector
- Fire Sprinkler System
Map
Source: Georgia MLS
MLS Number: 10523492
APN: 14-0042-LL-026-7
- 383 Pratt Dr SE Unit 504
- 383 Pratt Dr SE Unit 503
- 379 Pratt Dr SE Unit 408
- 371 Grant Cir SE Unit 1823
- 371 Grant Cir SE Unit 1822
- 371 Grant Cir SE Unit 1814
- 392 Pratt Dr SE Unit 2013
- 392 Pratt Dr SE Unit 2023
- 392 Pratt Dr SE Unit 2012
- 383 Grant Cir SE Unit 1634
- 395 Pratt Dr SE Unit 802
- 388 Pratt Dr SE Unit 2123
- 371 Pratt Dr SE Unit 203
- 375 Grant Cir SE
- 375 Grant Cir SE
- 375 Grant Cir SE
- 375 Grant Cir SE
- 1050 Stacks Ave SE Unit 1507
