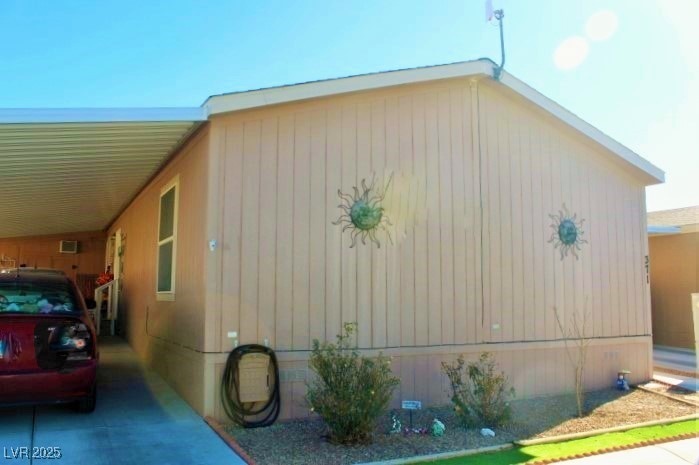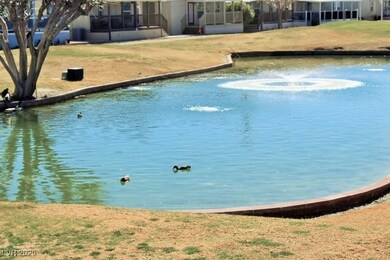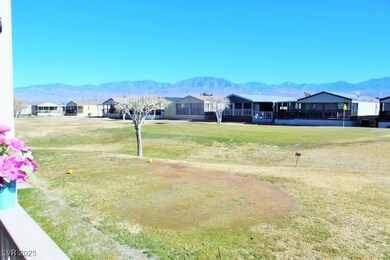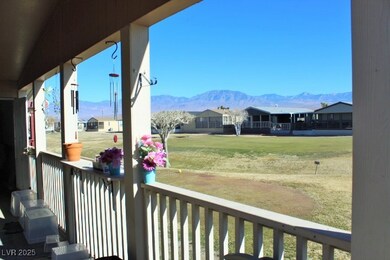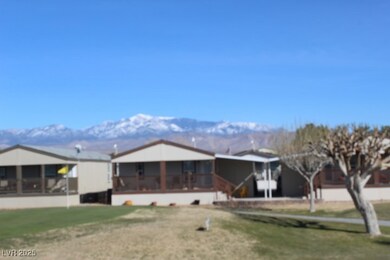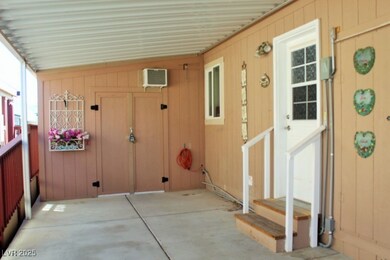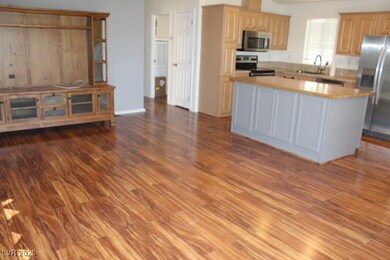
$220,000
- 3 Beds
- 2 Baths
- 1,230 Sq Ft
- 1941 N David St
- Pahrump, NV
LOOKING FOR SPACE TO ROAM AND A PLACE FOR ALL YOUR TOYS? THIS HIGHLY DESIRABLE 2.5-ACRE PROPERTY IS PERFECT FOR YOU! FULLY FENCED WITH SOME LANDSCAPING, IT OFFERS AMPLE ROOM FOR VEHICLES, EQUIPMENT, OR WHATEVER YOUR HEART DESIRES. PLUS, IT'S ZONED FOR EQUESTRIAN USE, MAKING IT AN IDEAL SPOT FOR HORSE LOVERS. DON'T MISS OUT ON THIS INCREDIBLE OPPORTUNITY IN A PRIME LOCATION!
JoseLuis Velazquez Windermere Excellence
