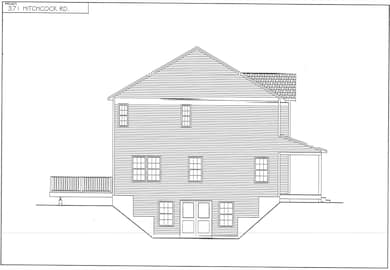
371 Hitchcock Rd Winchendon, MA 01475
Estimated payment $3,434/month
Highlights
- Golf Course Community
- Open Floorplan
- Deck
- 4.8 Acre Lot
- Colonial Architecture
- Solid Surface Countertops
About This Home
This brand new 3-bedroom, 2.5-bath Colonial on 4.8 wooded acres is under construction. Quality built 3 bedroom, 2.5 bath home offers 1,652’ of living area with an oversized attached 1-car garage. The inviting farmer’s porch with composite decking leads into an open-concept first floor featuring the kitchen with granite countertops, an island and dining area with access to a 12x12 deck overlooking the private backyard. Upstairs includes a primary suite with full bath and walk-in closet, two additional bedrooms, a full bathroom and a convenient laundry area. The full walk-out basement offers potential for future living space. Buyers still have time to customize interior finishes. Completed and staged model home available for viewing. Doyle Estates—where quality, comfort, and privacy come together in this new neighborhood.
Open House Schedule
-
Saturday, November 01, 202510:00 to 11:00 am11/1/2025 10:00:00 AM +00:0011/1/2025 11:00:00 AM +00:00Completed and professionally staged model home is available for viewing.Add to Calendar
-
Sunday, November 02, 202512:30 to 1:30 pm11/2/2025 12:30:00 PM +00:0011/2/2025 1:30:00 PM +00:00Completed and professionally staged model home is available for viewing.Add to Calendar
Home Details
Home Type
- Single Family
Year Built
- Built in 2025
Lot Details
- 4.8 Acre Lot
- Cleared Lot
- Garden
- Property is zoned R3
Parking
- 1 Car Attached Garage
- Side Facing Garage
- Garage Door Opener
- Unpaved Parking
- Open Parking
- Off-Street Parking
Home Design
- Home to be built
- Colonial Architecture
- Frame Construction
- Shingle Roof
- Concrete Perimeter Foundation
Interior Spaces
- 1,652 Sq Ft Home
- Open Floorplan
- Ceiling Fan
- Recessed Lighting
- Insulated Windows
- Window Screens
- Pocket Doors
- Sliding Doors
- Insulated Doors
- Wall to Wall Carpet
Kitchen
- Microwave
- Dishwasher
- Kitchen Island
- Solid Surface Countertops
Bedrooms and Bathrooms
- 3 Bedrooms
- Primary bedroom located on second floor
- Walk-In Closet
- Double Vanity
- Bathtub with Shower
- Separate Shower
- Linen Closet In Bathroom
Laundry
- Laundry on upper level
- Washer and Electric Dryer Hookup
Unfinished Basement
- Walk-Out Basement
- Basement Fills Entire Space Under The House
- Interior and Exterior Basement Entry
- Block Basement Construction
Outdoor Features
- Deck
- Porch
Location
- Property is near schools
Utilities
- Central Heating and Cooling System
- 2 Cooling Zones
- 2 Heating Zones
- Heating System Uses Propane
- 200+ Amp Service
- Private Water Source
- Private Sewer
Community Details
Overview
- No Home Owners Association
- Doyle Estates Subdivision
Amenities
- Shops
Recreation
- Golf Course Community
- Community Pool
- Jogging Path
Map
Home Values in the Area
Average Home Value in this Area
Property History
| Date | Event | Price | List to Sale | Price per Sq Ft |
|---|---|---|---|---|
| 10/30/2025 10/30/25 | For Sale | $549,900 | -- | $333 / Sq Ft |
About the Listing Agent

Cory Gracie provides a dynamic balance of incredible service and motivation with warmth, energy and understanding of her clients individual needs. Her 24 years of full time Real Estate experience in Worcester County and Southern New Hampshire, are reflected in her success and passion for her work and clients.
She consistently achieves Top Producer recognition as reflected in the top 2% of agents in the NCMAR Board of Realtors and recently selected as a 2023 real estate associate of the
Cory's Other Listings
Source: MLS Property Information Network (MLS PIN)
MLS Number: 73449610
- 369 Hitchcock Rd
- 49 Doyle Ave
- 47-LT 244 Doyle Ave
- 405 Hale St
- Lot 14 Baldwinville State Rd
- 64 Baldwinville State Rd
- 1135 Alger St
- 330 Benjamin St
- Lot B1&B2 Baldwinville Rd
- 21 Sibley Rd
- 67 Hill St
- 27 Cottage St
- 21 Cottage St
- 49 Kemp St
- 69 Kemp St
- 59 Kemp St
- 32 Ash St
- 14 Hyde Park St
- 34 West St
- 19 Chestnut St
- 239 Main St Unit 1
- 30 Whitney St Unit 2B
- 53 Spruce St Unit 2
- 14 Coleman St Unit 2
- 5 Sand St Unit 1
- 33 Ash St Unit 1
- 24 Leamy St Unit 24
- 48 Richmond St Unit 2nd Fl
- 13 Greenwood St Unit 3
- 15 N Main St Unit 3
- 40 Moran St Unit 1
- 35 Lincoln St Unit 1
- 22 Knowlton St Unit 3B
- 120 Grant St Unit 2
- 39 Dinan Dr Unit 2
- 142 Washington St
- 142 Washington St
- 146 Sherman St Unit GF
- 164 W Broadway Unit B
- 1151 Silver Lake St





