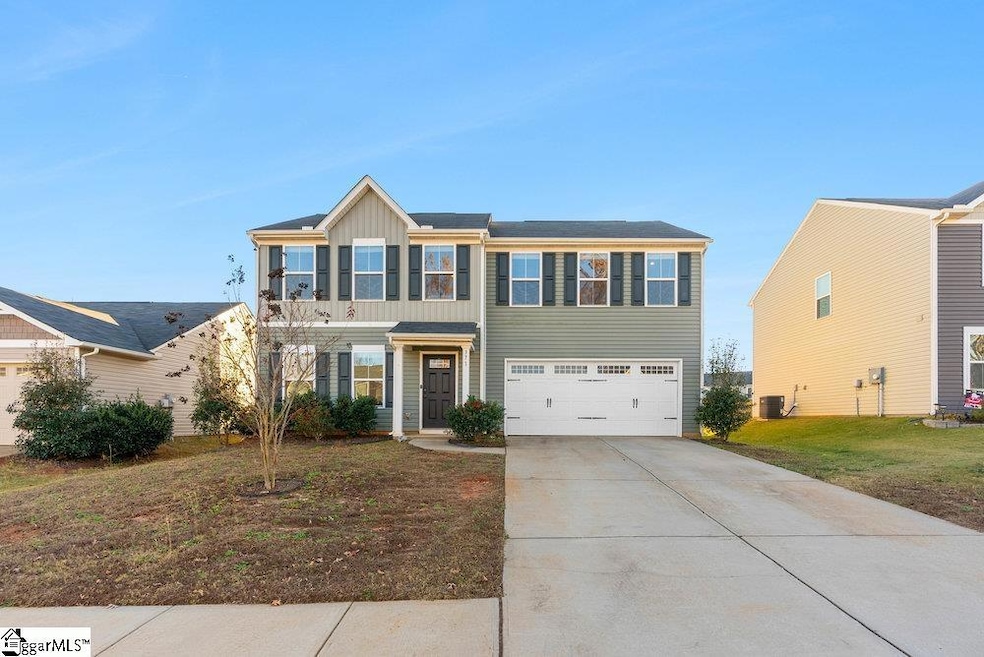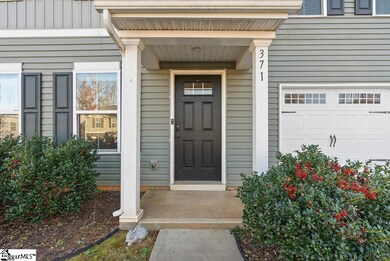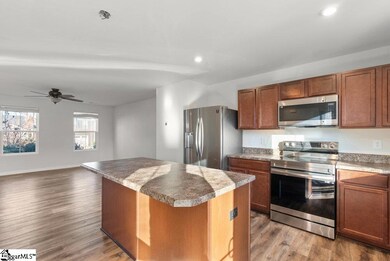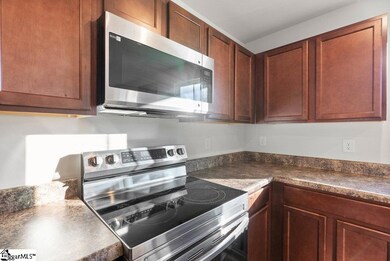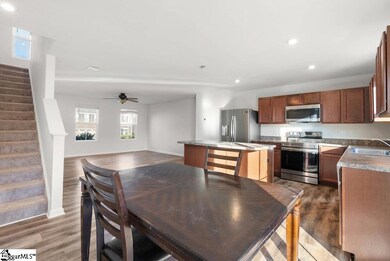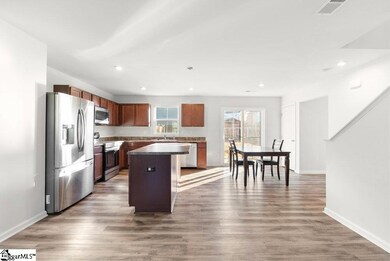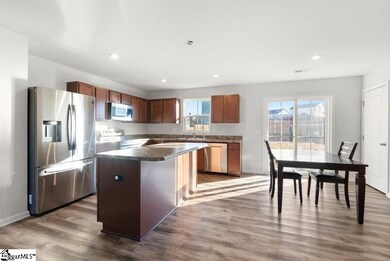
Highlights
- Open Floorplan
- Traditional Architecture
- Fenced Yard
- Lyman Elementary School Rated A-
- Home Office
- Front Porch
About This Home
As of January 2025This 4-bedroom, 2.5-bath home in Lyman offers modern style and functionality in a great location. The main level features luxury vinyl plank flooring, a bright and open living room and kitchen, and sliding glass doors leading to the fully fenced backyard—ideal for outdoor activities. The kitchen is equipped with a Samsung stainless steel refrigerator, smooth-top range, dishwasher, a center island, and a pantry closet for plenty of storage. A powder room and office space add to the main floor’s versatility. Upstairs, the primary suite includes a walk-in closet, dual vanities, and a shower-only bath. Three additional bedrooms, a full bath, and a walk-in laundry room (washer and dryer included) complete the upper level. Located in a community with sidewalks and a playground, this home is close to Highway 80, GSP Airport, and Greer. Schedule your showing today!
Home Details
Home Type
- Single Family
Est. Annual Taxes
- $1,767
Year Built
- Built in 2018
Lot Details
- 6,970 Sq Ft Lot
- Fenced Yard
- Level Lot
- Few Trees
HOA Fees
- $25 Monthly HOA Fees
Home Design
- Traditional Architecture
- Slab Foundation
- Composition Roof
- Vinyl Siding
Interior Spaces
- 2,051 Sq Ft Home
- 2,000-2,199 Sq Ft Home
- 2-Story Property
- Open Floorplan
- Smooth Ceilings
- Ceiling height of 9 feet or more
- Ceiling Fan
- Insulated Windows
- Living Room
- Dining Room
- Home Office
- Fire and Smoke Detector
Kitchen
- Free-Standing Electric Range
- Built-In Microwave
- Dishwasher
- Laminate Countertops
- Disposal
Flooring
- Carpet
- Luxury Vinyl Plank Tile
Bedrooms and Bathrooms
- 4 Bedrooms
- Walk-In Closet
- Garden Bath
Laundry
- Laundry Room
- Laundry on upper level
- Dryer
- Washer
Parking
- 2 Car Attached Garage
- Garage Door Opener
Outdoor Features
- Patio
- Front Porch
Schools
- Lyman Elementary School
- Dr Hill Middle School
- James F. Byrnes High School
Utilities
- Forced Air Heating and Cooling System
- Underground Utilities
- Electric Water Heater
Community Details
- Hinson Mgmt HOA
- Built by Ryan
- Holly Farms Subdivision
- Mandatory home owners association
Listing and Financial Details
- Assessor Parcel Number 5-10-00-120.75
Ownership History
Purchase Details
Home Financials for this Owner
Home Financials are based on the most recent Mortgage that was taken out on this home.Purchase Details
Map
Similar Homes in Lyman, SC
Home Values in the Area
Average Home Value in this Area
Purchase History
| Date | Type | Sale Price | Title Company |
|---|---|---|---|
| Limited Warranty Deed | $188,985 | None Available | |
| Deed | $162,000 | None Available |
Mortgage History
| Date | Status | Loan Amount | Loan Type |
|---|---|---|---|
| Open | $229,975 | FHA | |
| Closed | $229,548 | FHA | |
| Closed | $20,300 | Credit Line Revolving | |
| Closed | $181,833 | FHA | |
| Closed | $185,561 | FHA |
Property History
| Date | Event | Price | Change | Sq Ft Price |
|---|---|---|---|---|
| 01/17/2025 01/17/25 | Sold | $260,000 | -1.9% | $130 / Sq Ft |
| 12/04/2024 12/04/24 | For Sale | $265,000 | -- | $133 / Sq Ft |
Tax History
| Year | Tax Paid | Tax Assessment Tax Assessment Total Assessment is a certain percentage of the fair market value that is determined by local assessors to be the total taxable value of land and additions on the property. | Land | Improvement |
|---|---|---|---|---|
| 2024 | $1,767 | $8,689 | $2,206 | $6,483 |
| 2023 | $1,767 | $8,689 | $2,206 | $6,483 |
| 2022 | $1,544 | $7,556 | $1,620 | $5,936 |
| 2021 | $1,544 | $7,556 | $1,620 | $5,936 |
| 2020 | $1,522 | $7,556 | $1,620 | $5,936 |
| 2019 | $4,696 | $144 | $144 | $0 |
| 2018 | $57 | $144 | $144 | $0 |
Source: Greater Greenville Association of REALTORS®
MLS Number: 1543172
APN: 5-10-00-120.75
