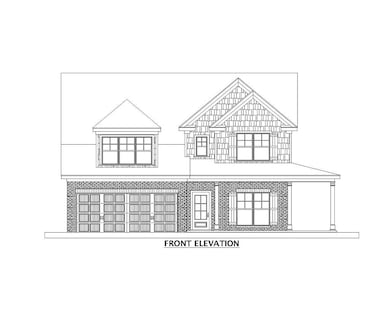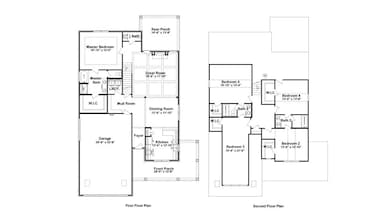
371 Oakmonte Cir Greenwood, SC 29649
Estimated payment $2,709/month
Highlights
- Open Floorplan
- Cathedral Ceiling
- Granite Countertops
- Craftsman Architecture
- Soaking Tub and Separate Shower in Primary Bathroom
- Covered patio or porch
About This Home
NEW CONSTRUCTION --- Check out this incredible new build from Lifestyle Homes in Hunters Creek subdivision! This DAPHNE floor plan is finished and ready for occupancy --- At over 2900 sq ft, the Daphne features a master suite and half bath on the main level, plus 4 more bedrooms and 2 bathrooms upstairs. Tons of living space in this open concept home will satisfy families of all types --- Buying a Lifestyle Home means you are getting a professionally built custom grade home with high-end materials and finishes inside and out, and a Quality Builders warranty for long term peace of mind. Full details available through the listing agent including standard features, warranty info, etc.. You will love the quiet location of this home next to green space at the very back of Hunters Creek with very little traffic. Call today!
Listing Agent
RE/MAX Action Realty Brokerage Phone: 8649420021 License #108451 Listed on: 07/14/2025

Home Details
Home Type
- Single Family
Year Built
- Built in 2025
Lot Details
- 2,910 Sq Ft Lot
- Property fronts a county road
- Interior Lot
- Level Lot
- Cleared Lot
HOA Fees
- $29 Monthly HOA Fees
Home Design
- Craftsman Architecture
- Ranch Style House
- Brick or Stone Mason
- Slab Foundation
- Frame Construction
- Architectural Shingle Roof
- HardiePlank Type
Interior Spaces
- 2,900 Sq Ft Home
- Open Floorplan
- Smooth Ceilings
- Popcorn or blown ceiling
- Cathedral Ceiling
- Ceiling Fan
- Gas Fireplace
- Insulated Windows
- Great Room with Fireplace
- Storage
- Pull Down Stairs to Attic
- Fire and Smoke Detector
Kitchen
- Eat-In Kitchen
- Breakfast Bar
- Electric Range
- Microwave
- Dishwasher
- Granite Countertops
- Disposal
Flooring
- Carpet
- Luxury Vinyl Tile
Bedrooms and Bathrooms
- 5 Bedrooms
- Primary bedroom located on second floor
- Walk-In Closet
- Primary Bathroom is a Full Bathroom
- Dual Vanity Sinks in Primary Bathroom
- Soaking Tub and Separate Shower in Primary Bathroom
- Soaking Tub
- Separate Shower
Parking
- 2 Car Attached Garage
- Garage Door Opener
Outdoor Features
- Covered patio or porch
Utilities
- Central Air
- Heating System Uses Natural Gas
- Natural Gas Connected
- Tankless Water Heater
- Gas Water Heater
Community Details
- Association fees include bylaws, no joining fees, restrictive covenants, street lights
- Built by Lifestyle Homes
- Hunters Creek Subdivision
Listing and Financial Details
- Tax Lot Q8
- Assessor Parcel Number 0990000111
Map
Home Values in the Area
Average Home Value in this Area
Property History
| Date | Event | Price | Change | Sq Ft Price |
|---|---|---|---|---|
| 07/14/2025 07/14/25 | For Sale | $409,900 | -- | $141 / Sq Ft |
Similar Homes in the area
Source: MLS of Greenwood
MLS Number: 133057
- 303 Oakmonte Cir
- 209 Oakmonte Cir
- 500 Oakmonte Cir
- 478 Oakmonte Cir
- 202 Dustin Way
- 104 Rivers Run
- 907 Hunters Creek Blvd
- 108 Tryon Ct
- 1103 Hunters Creek Blvd
- 114 Hunters Village Dr
- 105 Culbertson Ct
- 110 Culbertson Ct
- 103 Spencer Ct
- 104 Spencer Ct
- 125 Timberland Trail
- 356 Hanover Rd
- 309 Fawn Brook Dr
- 303 Gentry Run
- 308 Gentry Run
- 110 Hughes Rd
- 101 Hamilton Park Cir
- 218 Woodhaven Ct
- 104 Woodhaven Ct Unit 104
- 2220 Montague Ave
- 611 Highland Park Dr
- 1010 Grace St
- 108 Enterprise Ct
- 136 Cambridge Ave W Unit 14
- 1814 Sc-72
- 215 Grace St Unit C
- 101-149 Mallard Ct
- 435 Haltiwanger Rd Unit 3
- 303 Haltiwanger Rd
- 751 E Northside Dr
- 525 Durst Ave E
- 101 Bevington Ct
- 1522 Parkway Unit E2
- 210 Karlie Ct
- 1524 Parkway
- 1106 Highside St


