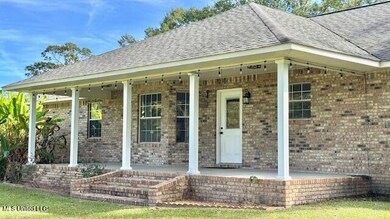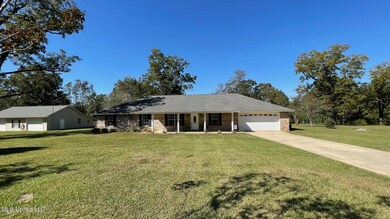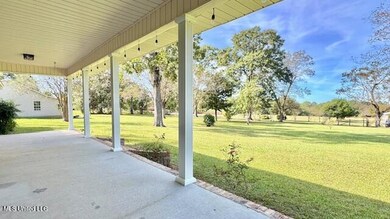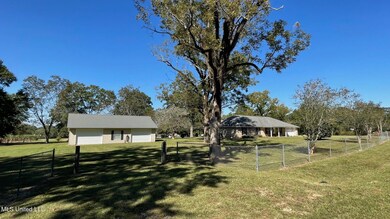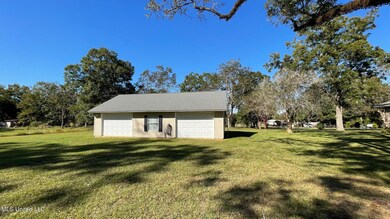371 Old Highway 49 Mc Henry, MS 39561
Estimated payment $2,467/month
Highlights
- Vaulted Ceiling
- Ranch Style House
- Quartz Countertops
- Stone Middle School Rated A-
- Wood Flooring
- No HOA
About This Home
Find your peace in this beautifully renovated and extremely well-constructed family home in an idyllic country setting! Located under gorgeous large oaks and pecan trees in a highly desirable area of Stone County, you'll find this custom-built home move-in ready. Lots of recent updates include a brand-new range/oven, dishwasher only three years old, all new bedroom flooring, indoor and outdoor A/C units less than three years old, brand new shop roof, and fresh landscaping. Custom wood cabinetry, modern fixtures throughout, bright white kitchen, large laundry room, gleaming wood floors, and vaulted ceiling in the living room, four walk in closets, a large office, ceiling fans, and an eat-in kitchen are some of the many features your family will enjoy for years to come! The shop is a homeowner's dream, with power, water, two garage doors, a new roof, and roughly 2,000 SF of storage with a loft and built-in shelving.
Home Details
Home Type
- Single Family
Est. Annual Taxes
- $1,968
Year Built
- Built in 2005
Lot Details
- 1.6 Acre Lot
- Lot Dimensions are 262x71x205x264x280
- Partially Fenced Property
- Chain Link Fence
Parking
- 2 Car Garage
- Front Facing Garage
- Garage Door Opener
Home Design
- Ranch Style House
- Brick Exterior Construction
- Slab Foundation
- Architectural Shingle Roof
Interior Spaces
- 2,410 Sq Ft Home
- Beamed Ceilings
- Vaulted Ceiling
- Ceiling Fan
- Bay Window
Kitchen
- Eat-In Kitchen
- Breakfast Bar
- Free-Standing Electric Range
- Dishwasher
- Kitchen Island
- Quartz Countertops
Flooring
- Wood
- Laminate
- Ceramic Tile
Bedrooms and Bathrooms
- 4 Bedrooms
- 3 Full Bathrooms
- Bathtub Includes Tile Surround
- Walk-in Shower
Laundry
- Laundry Room
- Laundry on main level
Outdoor Features
- Separate Outdoor Workshop
- Outdoor Storage
- Front Porch
Utilities
- Central Heating and Cooling System
- Septic Tank
- Cable TV Available
Community Details
- No Home Owners Association
- Metes And Bounds Subdivision
Listing and Financial Details
- Assessor Parcel Number 126a -01-021.000
Map
Home Values in the Area
Average Home Value in this Area
Tax History
| Year | Tax Paid | Tax Assessment Tax Assessment Total Assessment is a certain percentage of the fair market value that is determined by local assessors to be the total taxable value of land and additions on the property. | Land | Improvement |
|---|---|---|---|---|
| 2025 | $1,968 | $28,295 | $0 | $0 |
| 2024 | $1,968 | $15,921 | $0 | $0 |
| 2023 | $1,951 | $15,920 | $0 | $0 |
| 2022 | $1,922 | $16,084 | $0 | $0 |
| 2021 | $1,736 | $16,085 | $0 | $0 |
| 2020 | $1,647 | $14,583 | $0 | $0 |
| 2019 | $1,653 | $14,731 | $0 | $0 |
| 2018 | $1,675 | $14,881 | $0 | $0 |
| 2017 | $1,682 | $15,030 | $0 | $0 |
| 2016 | $1,575 | $13,999 | $0 | $0 |
| 2015 | $1,633 | $14,407 | $0 | $0 |
| 2014 | $1,659 | $14,660 | $0 | $0 |
Property History
| Date | Event | Price | List to Sale | Price per Sq Ft |
|---|---|---|---|---|
| 11/06/2025 11/06/25 | Pending | -- | -- | -- |
| 10/17/2025 10/17/25 | For Sale | $439,000 | -- | $182 / Sq Ft |
Purchase History
| Date | Type | Sale Price | Title Company |
|---|---|---|---|
| Warranty Deed | -- | -- |
Mortgage History
| Date | Status | Loan Amount | Loan Type |
|---|---|---|---|
| Open | $179,000 | New Conventional |
Source: MLS United
MLS Number: 4128955
APN: 126A-01-021.00
- 56 Kelly Rose Ln
- 0 Kahler Ln Unit 4100967
- 0 W Mchenry Rd
- 0 U S 49
- 1305 W Mchenry Rd
- 332 Riceville Rd
- 37 Topaz Dr
- 27 Shadow Wood Dr
- 139 Beaver Dam Rd
- 00 Joshua Rd
- 11 Shadow Wood Dr
- 31 Shadow Wood Dr
- 21 Shadow Wood Dr
- 164 Beaver Dam Rd Unit C
- 164 Beaver Dam Rd Unit E
- 164 Beaver Dam Rd Unit A
- 164 Beaver Dam Rd Unit B
- 164 Beaver Dam Rd Unit D
- 7 Shadow Wood Dr
- 3 Shadow Wood Dr

