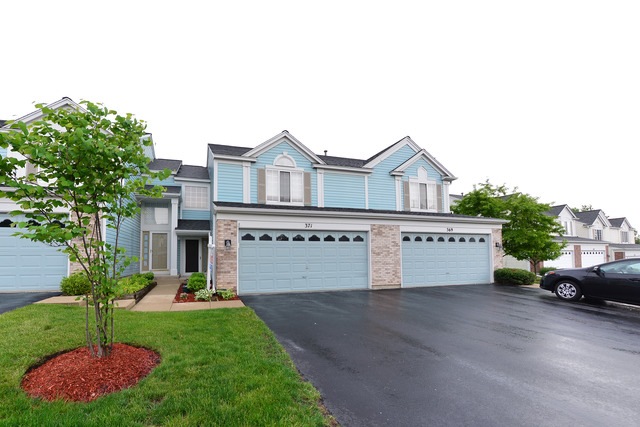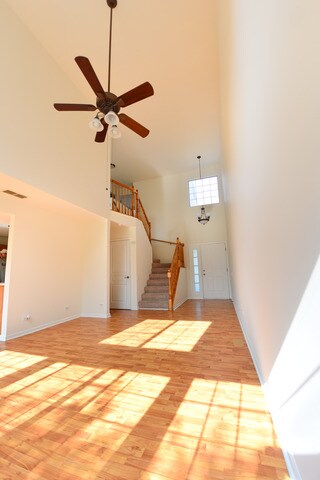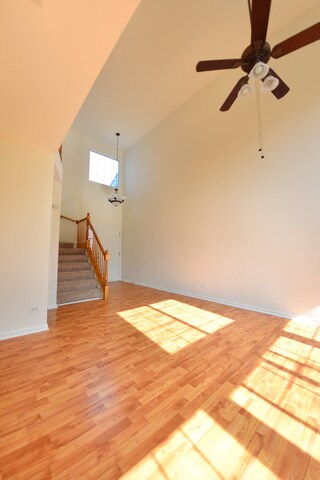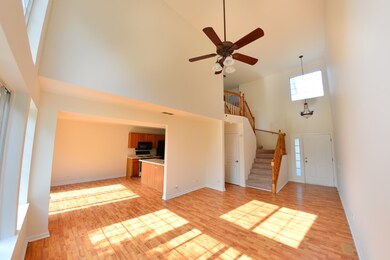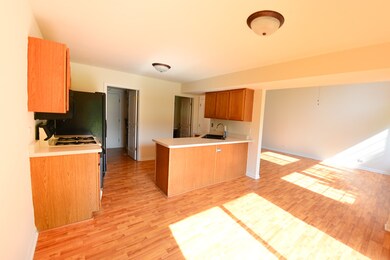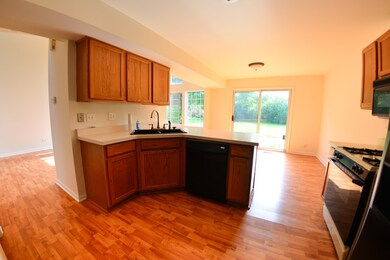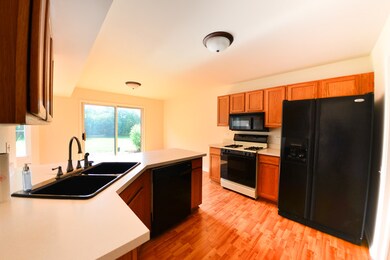
371 Persimmon Ct Unit 2 Bartlett, IL 60103
Highlights
- Vaulted Ceiling
- Attached Garage
- Forced Air Heating and Cooling System
- South Elgin High School Rated A-
About This Home
As of April 2025Freshly painted townhome on premium lot backing up to a field. 2 story living room with plenty of natural light and wood laminate floors t/o first floor. New carpet t/o upstairs, Master bedroom with full master bath and double vanity. Laundry room leading into the attached freshly painted 2 car garage with extra room for storage. Also included, $500 Platinum Pkg Home Warranty from Home Warranty of America.
Last Agent to Sell the Property
@properties Christie's International Real Estate License #475160242 Listed on: 05/28/2016

Townhouse Details
Home Type
- Townhome
Est. Annual Taxes
- $6,231
Year Built
- 1995
HOA Fees
- $211 per month
Parking
- Attached Garage
- Parking Included in Price
Home Design
- Aluminum Siding
- Steel Siding
- Vinyl Siding
Interior Spaces
- Primary Bathroom is a Full Bathroom
- Vaulted Ceiling
Utilities
- Forced Air Heating and Cooling System
- Heating System Uses Gas
Community Details
- Pets Allowed
Listing and Financial Details
- Homeowner Tax Exemptions
Ownership History
Purchase Details
Home Financials for this Owner
Home Financials are based on the most recent Mortgage that was taken out on this home.Purchase Details
Home Financials for this Owner
Home Financials are based on the most recent Mortgage that was taken out on this home.Purchase Details
Home Financials for this Owner
Home Financials are based on the most recent Mortgage that was taken out on this home.Purchase Details
Home Financials for this Owner
Home Financials are based on the most recent Mortgage that was taken out on this home.Purchase Details
Home Financials for this Owner
Home Financials are based on the most recent Mortgage that was taken out on this home.Purchase Details
Home Financials for this Owner
Home Financials are based on the most recent Mortgage that was taken out on this home.Purchase Details
Home Financials for this Owner
Home Financials are based on the most recent Mortgage that was taken out on this home.Similar Home in the area
Home Values in the Area
Average Home Value in this Area
Purchase History
| Date | Type | Sale Price | Title Company |
|---|---|---|---|
| Warranty Deed | $345,000 | Fidelity National Title | |
| Warranty Deed | $215,000 | Chicago Title | |
| Warranty Deed | $168,000 | Old Republic Title | |
| Interfamily Deed Transfer | -- | Acqt | |
| Warranty Deed | $187,000 | Rtc | |
| Warranty Deed | $154,000 | First American Title | |
| Warranty Deed | $125,000 | Intercounty Title |
Mortgage History
| Date | Status | Loan Amount | Loan Type |
|---|---|---|---|
| Open | $327,750 | New Conventional | |
| Previous Owner | $201,000 | No Value Available | |
| Previous Owner | $204,250 | New Conventional | |
| Previous Owner | $162,393 | FHA | |
| Previous Owner | $161,500 | New Conventional | |
| Previous Owner | $161,500 | New Conventional | |
| Previous Owner | $187,000 | Unknown | |
| Previous Owner | $134,400 | Balloon | |
| Previous Owner | $134,400 | Balloon | |
| Previous Owner | $13,000 | Credit Line Revolving | |
| Previous Owner | $146,300 | No Value Available | |
| Previous Owner | $123,700 | FHA | |
| Previous Owner | $121,350 | FHA |
Property History
| Date | Event | Price | Change | Sq Ft Price |
|---|---|---|---|---|
| 04/18/2025 04/18/25 | Sold | $345,000 | 0.0% | $219 / Sq Ft |
| 03/13/2025 03/13/25 | Pending | -- | -- | -- |
| 03/10/2025 03/10/25 | Price Changed | $345,000 | -0.9% | $219 / Sq Ft |
| 03/04/2025 03/04/25 | Price Changed | $348,000 | -0.6% | $221 / Sq Ft |
| 02/26/2025 02/26/25 | For Sale | $350,000 | +62.8% | $223 / Sq Ft |
| 07/23/2018 07/23/18 | Sold | $215,000 | -2.2% | $137 / Sq Ft |
| 06/14/2018 06/14/18 | Pending | -- | -- | -- |
| 06/09/2018 06/09/18 | For Sale | $219,900 | +30.9% | $140 / Sq Ft |
| 08/22/2016 08/22/16 | Sold | $168,000 | -3.9% | $107 / Sq Ft |
| 07/07/2016 07/07/16 | Pending | -- | -- | -- |
| 05/28/2016 05/28/16 | For Sale | $174,900 | -- | $111 / Sq Ft |
Tax History Compared to Growth
Tax History
| Year | Tax Paid | Tax Assessment Tax Assessment Total Assessment is a certain percentage of the fair market value that is determined by local assessors to be the total taxable value of land and additions on the property. | Land | Improvement |
|---|---|---|---|---|
| 2024 | $6,231 | $23,000 | $4,500 | $18,500 |
| 2023 | $5,988 | $23,000 | $4,500 | $18,500 |
| 2022 | $5,988 | $23,000 | $4,500 | $18,500 |
| 2021 | $6,077 | $19,685 | $2,172 | $17,513 |
| 2020 | $6,080 | $19,685 | $2,172 | $17,513 |
| 2019 | $7,172 | $21,873 | $2,172 | $19,701 |
| 2018 | $5,029 | $17,504 | $1,882 | $15,622 |
| 2017 | $6,152 | $17,504 | $1,882 | $15,622 |
| 2016 | $4,925 | $17,504 | $1,882 | $15,622 |
| 2015 | $4,554 | $15,462 | $1,665 | $13,797 |
| 2014 | $4,515 | $15,462 | $1,665 | $13,797 |
| 2013 | $4,321 | $15,462 | $1,665 | $13,797 |
Agents Affiliated with this Home
-

Seller's Agent in 2025
Angelika Pashko
KOMAR
(312) 320-6038
2 in this area
65 Total Sales
-
S
Buyer's Agent in 2025
Serhii Yankovskyi
KOMAR
(847) 737-5037
1 in this area
4 Total Sales
-

Seller's Agent in 2018
Janet Baier
RE/MAX Liberty
(630) 291-4700
2 in this area
127 Total Sales
-

Buyer's Agent in 2018
Monika Sipiora
The McDonald Group
(708) 650-7575
1 in this area
195 Total Sales
-

Seller's Agent in 2016
Andrea DeLaTorre
@ Properties
(630) 802-9727
4 in this area
53 Total Sales
Map
Source: Midwest Real Estate Data (MRED)
MLS Number: MRD09240539
APN: 06-28-308-005-0000
- 414 Summersweet Ln
- 1835 Golf View Dr
- 1257 Foxglove Dr
- 1324 Smoketree Ln
- 1285 Summersweet Ln
- 1383 Wild Tulip Cir
- 1390 Wild Tulip Cir
- 534 Philip Dr
- 1661 Spaulding Rd
- 1276 Wild Tulip Cir
- 1270 Wild Tulip Cir
- 1264 Wild Tulip Cir
- 1291 Tiger Lilly Dr
- 1302 Wake Robin Ln
- 1244 Wild Tulip Ct
- 1239 Wild Tulip Cir
- 1255 Wild Tulip Ct
- 1246 Wild Tulip Cir
- 1271 Wildflower Ln
- 1279 Wildflower Ln
