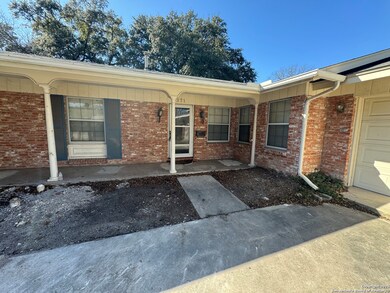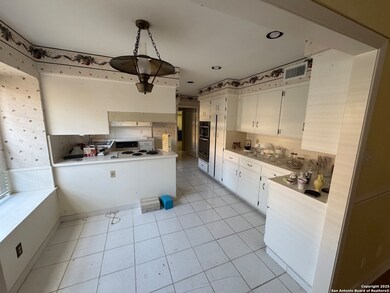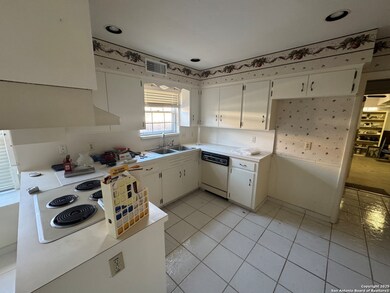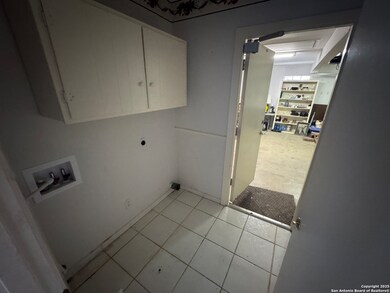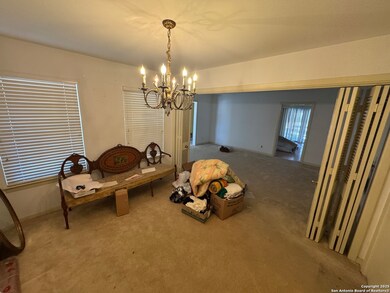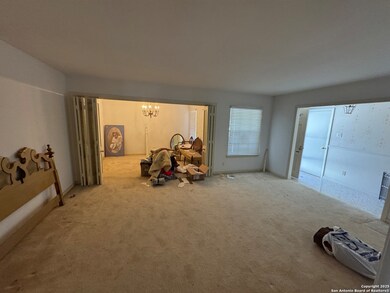
371 Pike Rd San Antonio, TX 78209
Northwood NeighborhoodHighlights
- 1 Fireplace
- Two Living Areas
- Eat-In Kitchen
- Northwood Elementary School Rated A-
- Covered patio or porch
- Laundry Room
About This Home
As of March 2025Charming Mid-Century Gem in Northwood Neighborhood on Pike Rd. This home features 4 spacious bedrooms, 2 well-appointed baths, and a 2-car garage, all within approximately 2,226sf of living space. Nestled in the desirable Northwood neighborhood, this property presents an exceptional opportunity for investors and homeowners alike. Step inside to appreciate the original mid-century interior, which exudes character and timeless appeal. The layout is thoughtfully designed to maximize space and functionality, making it ideal for both comfortable living and entertaining. Noteworthy updates include a recently serviced HVAC system for year-round comfort and a leveled foundation with a lifetime warranty, providing peace of mind for years to come. The exterior is equally impressive, featuring an all-brick facade that enhances its classic charm. The U-shaped driveway offers ample parking, while mature trees provide shade and tranquility. The property boasts a 6-year-old roof, repiped sewer lines, and updated electrical systems, meaning most costly repairs have already been addressed. This property is not only a fantastic residence but also a prime investment opportunity. With most major repairs completed, it offers a solid foundation for future enhancements or rental potential. The combination of mid-century charm, modern updates, and prime location makes it a rare find in the market. Don't miss out on this exceptional property.
Last Agent to Sell the Property
Jacob Eisenhauer
Coldwell Banker D'Ann Harper Listed on: 02/05/2025
Home Details
Home Type
- Single Family
Est. Annual Taxes
- $10,491
Year Built
- Built in 1963
Parking
- 2 Car Garage
Home Design
- Brick Exterior Construction
- Slab Foundation
- Composition Roof
Interior Spaces
- 2,226 Sq Ft Home
- Property has 1 Level
- Ceiling Fan
- Chandelier
- 1 Fireplace
- Window Treatments
- Two Living Areas
Kitchen
- Eat-In Kitchen
- <<builtInOvenToken>>
- Stove
- Cooktop<<rangeHoodToken>>
- Dishwasher
- Disposal
Flooring
- Terrazzo
- Ceramic Tile
Bedrooms and Bathrooms
- 4 Bedrooms
- 2 Full Bathrooms
Laundry
- Laundry Room
- Laundry on lower level
- Washer Hookup
Schools
- Northwwod Elementary School
- Garner Middle School
- Macarthur High School
Utilities
- Central Heating and Cooling System
- Heating System Uses Natural Gas
- Phone Available
Additional Features
- Covered patio or porch
- 0.27 Acre Lot
Community Details
- Northwood Subdivision
Listing and Financial Details
- Legal Lot and Block 14 / 8
- Assessor Parcel Number 132580080140
Ownership History
Purchase Details
Home Financials for this Owner
Home Financials are based on the most recent Mortgage that was taken out on this home.Purchase Details
Purchase Details
Purchase Details
Similar Homes in San Antonio, TX
Home Values in the Area
Average Home Value in this Area
Purchase History
| Date | Type | Sale Price | Title Company |
|---|---|---|---|
| Deed | -- | None Listed On Document | |
| Interfamily Deed Transfer | -- | -- | |
| Warranty Deed | -- | Fa | |
| Warranty Deed | -- | -- |
Mortgage History
| Date | Status | Loan Amount | Loan Type |
|---|---|---|---|
| Open | $387,800 | New Conventional |
Property History
| Date | Event | Price | Change | Sq Ft Price |
|---|---|---|---|---|
| 07/15/2025 07/15/25 | For Sale | $579,500 | +46.7% | $260 / Sq Ft |
| 03/11/2025 03/11/25 | Sold | -- | -- | -- |
| 02/21/2025 02/21/25 | Pending | -- | -- | -- |
| 02/05/2025 02/05/25 | For Sale | $395,000 | -- | $177 / Sq Ft |
Tax History Compared to Growth
Tax History
| Year | Tax Paid | Tax Assessment Tax Assessment Total Assessment is a certain percentage of the fair market value that is determined by local assessors to be the total taxable value of land and additions on the property. | Land | Improvement |
|---|---|---|---|---|
| 2023 | $2,310 | $407,000 | $164,390 | $245,610 |
| 2022 | $2,337 | $370,000 | $142,960 | $227,040 |
| 2021 | $2,321 | $363,000 | $124,420 | $240,870 |
| 2020 | $8,558 | $330,000 | $110,480 | $219,520 |
| 2019 | $8,389 | $315,000 | $110,480 | $204,520 |
| 2018 | $8,250 | $309,000 | $88,380 | $220,620 |
| 2017 | $8,087 | $300,080 | $88,380 | $222,260 |
| 2016 | $7,778 | $288,640 | $52,730 | $246,680 |
| 2015 | $2,154 | $262,400 | $52,730 | $209,670 |
| 2014 | $2,154 | $246,400 | $0 | $0 |
Agents Affiliated with this Home
-
Najla Coffman
N
Seller's Agent in 2025
Najla Coffman
Barlowe Daly Realty
(210) 744-0593
1 in this area
18 Total Sales
-
J
Seller's Agent in 2025
Jacob Eisenhauer
Coldwell Banker D'Ann Harper
Map
Source: San Antonio Board of REALTORS®
MLS Number: 1840125
APN: 13258-008-0140
- 7507 Bridgewater Dr
- 3206 Albin Dr
- 7226 N Vandiver Rd
- 7426 Robin Rest Dr
- 7214 N Vandiver Rd
- 446 Forrest Hill Dr
- 3202 Thrush Bend St
- 7215 N Vandiver Rd
- 7131 Thrush View Ln
- 3035 Sir Phillip Dr
- 3831 Harry Wurzbach Rd
- 3011 Sir Phillip Dr
- 602 Northridge Dr
- 6 Oakwell Farms Pkwy
- 10 Oakwell Farms Pkwy
- 23 Fonthill Way
- 222 Wyndale St
- 2810 Bent Bow Dr
- 3103 Eisenhauer Rd Unit L21
- 535 Oakleaf Dr

