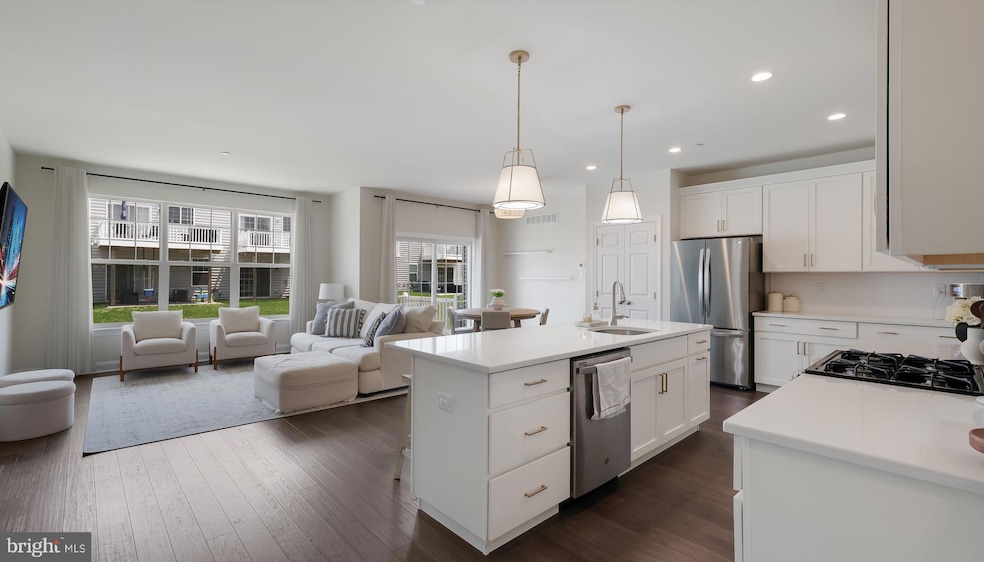
371 Ridgewood Dr Royersford, PA 19468
Estimated payment $3,867/month
Highlights
- Open Floorplan
- Traditional Architecture
- Upgraded Countertops
- Upper Providence Elementary School Rated A
- Wood Flooring
- Family Room Off Kitchen
About This Home
Better than new! This stunning townhome is only 3 years old and loaded with upgrades! Located in the highly sought after Enclave at Ridgewood community, this beautiful townhouse is move in ready! The first floor features an open concept layout with high ceilings and 5-inch plank engineered wood floors throughout. Sliding glass doors from the dining area leading to the low maintenance deck offer an opportunity for indoor/outdoor living. A large island with quartz countertops highlights the kitchen area and offers seating for 4 or more! Other features include stainless steel appliances and an upgraded white tile backsplash as well as an abundance of white cabinetry offering plenty of storage to keep organized. Upstairs you will find 3 generously sized bedrooms with lots of light throughout. The master bedroom suite with large walk-in closet and spa inspired bathroom with dual sink vanity is the perfect place to unwind at the end of the day. The second floor laundry area adds to the ease of living in this home!
The basement is unfinished and offers plenty of possibilities with it's high ceilings and abundance of space. Don't miss out on this opportunity to own a home in the highly regarded Spring Ford school district and conveniently located near Route 422, shopping, dining and scenic walking trails!
Townhouse Details
Home Type
- Townhome
Est. Annual Taxes
- $6,359
Year Built
- Built in 2022
Lot Details
- 998 Sq Ft Lot
HOA Fees
- $204 Monthly HOA Fees
Parking
- 2 Car Attached Garage
- Front Facing Garage
Home Design
- Traditional Architecture
- Vinyl Siding
- Concrete Perimeter Foundation
Interior Spaces
- 1,953 Sq Ft Home
- Property has 2 Levels
- Open Floorplan
- Recessed Lighting
- Family Room Off Kitchen
- Wood Flooring
- Unfinished Basement
Kitchen
- Kitchen Island
- Upgraded Countertops
Bedrooms and Bathrooms
- 3 Bedrooms
Utilities
- Forced Air Heating and Cooling System
- Natural Gas Water Heater
Listing and Financial Details
- Tax Lot 154
- Assessor Parcel Number 61-00-03169-145
Community Details
Overview
- $500 Capital Contribution Fee
- Association fees include trash, snow removal, lawn maintenance
- Camco Management HOA
- Enclave At Ridgewood Subdivision
Pet Policy
- Pets Allowed
Map
Home Values in the Area
Average Home Value in this Area
Tax History
| Year | Tax Paid | Tax Assessment Tax Assessment Total Assessment is a certain percentage of the fair market value that is determined by local assessors to be the total taxable value of land and additions on the property. | Land | Improvement |
|---|---|---|---|---|
| 2024 | $5,994 | $155,470 | -- | -- |
| 2023 | $5,722 | $155,470 | -- | -- |
Property History
| Date | Event | Price | Change | Sq Ft Price |
|---|---|---|---|---|
| 07/23/2025 07/23/25 | Pending | -- | -- | -- |
| 07/21/2025 07/21/25 | Price Changed | $574,999 | -2.5% | $294 / Sq Ft |
| 07/14/2025 07/14/25 | Price Changed | $590,000 | -1.7% | $302 / Sq Ft |
| 06/27/2025 06/27/25 | For Sale | $599,999 | -- | $307 / Sq Ft |
Purchase History
| Date | Type | Sale Price | Title Company |
|---|---|---|---|
| Deed | $438,330 | Land Services Usa Inc |
Mortgage History
| Date | Status | Loan Amount | Loan Type |
|---|---|---|---|
| Open | $132,600 | Credit Line Revolving | |
| Open | $372,580 | No Value Available | |
| Closed | $372,580 | New Conventional |
Similar Homes in Royersford, PA
Source: Bright MLS
MLS Number: PAMC2145674
APN: 61-00-03169-145
- 342 Ridgewood Dr
- Sutton Grand Plan at Enclave at Ridgewood - Signature
- 300 Ridgewood Dr Unit 36435000
- 300 Ridgewood Dr Unit 36440819
- 50 Hillcrest Ct
- Rollins Plan at Canterbury Meadows
- Laney Plan at Canterbury Meadows
- Groton Plan at Canterbury Meadows
- Pickering Plan at Canterbury Meadows
- 316 Grayson Ct
- 320 Grayson Ct
- 318 Grayson Ct
- 414 Emmitt Ct
- 406 Emmitt Ct
- 317 Fairfield Cir S
- Laney Plan at Hearthfield
- Pickering Plan at Hearthfield
- Groton Plan at Hearthfield
- 226 Fairfield Cir W
- 202 Kelso Cir






