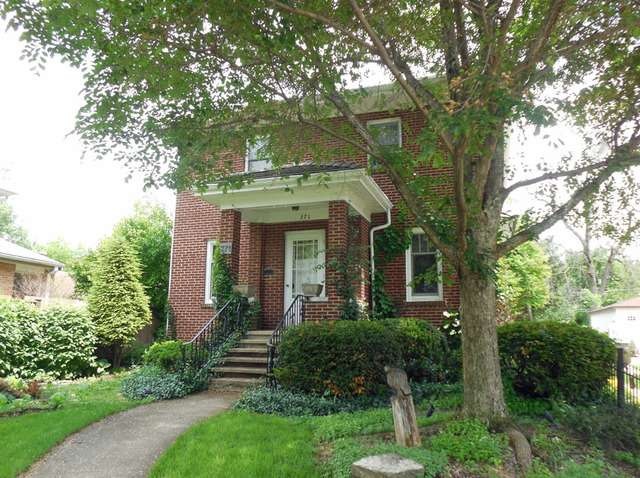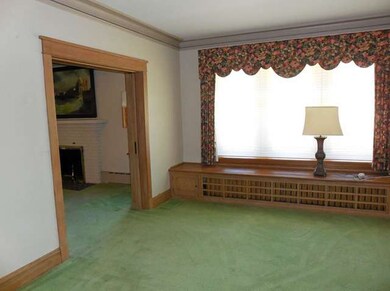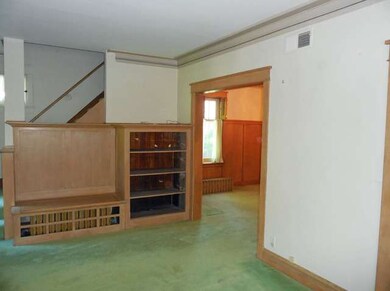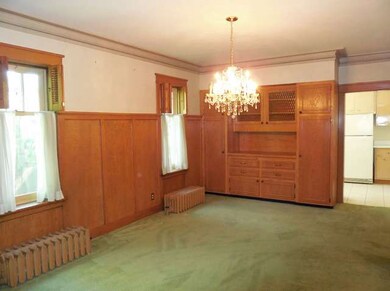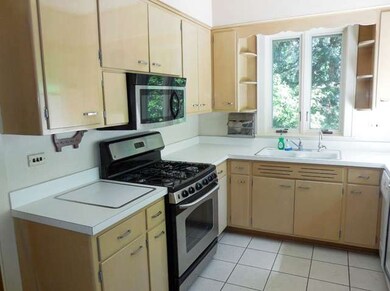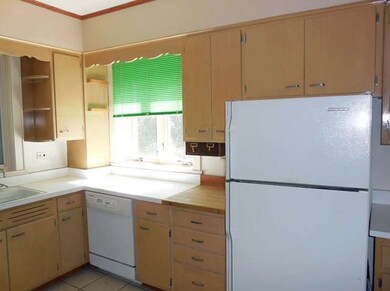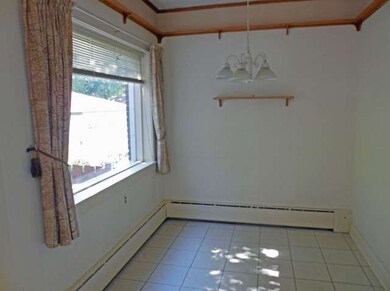
371 S Arlington Ave Elmhurst, IL 60126
Highlights
- Property is near a park
- Recreation Room
- Breakfast Room
- Edison Elementary School Rated A
- Wood Flooring
- 1-minute walk to Centennial Park
About This Home
As of August 2025Executive home from days gone by. Original wood work thru-out. Formal LR & DR w/built-in cabinetry & storage. HW flrs under carpeting. 1st flr family room w/FP. Master BR w/bath. Home backs to private park owned by 12 neighboring homes. Beautifully landscaped perennial yard. This home has all the old-world charm, just needs today's modern amenities. Fabulous location in the heart of Elmhurst. Estate sale, sold as-is.
Last Buyer's Agent
@properties Christie's International Real Estate License #475130528

Home Details
Home Type
- Single Family
Est. Annual Taxes
- $15,319
Year Built
- 1927
Parking
- Detached Garage
- Garage Transmitter
- Garage Door Opener
- Parking Included in Price
- Garage Is Owned
Home Design
- Brick Exterior Construction
- Tile Roof
Interior Spaces
- Primary Bathroom is a Full Bathroom
- Breakfast Room
- Recreation Room
- Wood Flooring
Kitchen
- Breakfast Bar
- Oven or Range
- Microwave
- Dishwasher
Partially Finished Basement
- Basement Fills Entire Space Under The House
- Exterior Basement Entry
Utilities
- Zoned Heating and Cooling
- Hot Water Heating System
- Lake Michigan Water
Additional Features
- Patio
- Property is near a park
Listing and Financial Details
- Homeowner Tax Exemptions
Ownership History
Purchase Details
Purchase Details
Home Financials for this Owner
Home Financials are based on the most recent Mortgage that was taken out on this home.Purchase Details
Similar Homes in Elmhurst, IL
Home Values in the Area
Average Home Value in this Area
Purchase History
| Date | Type | Sale Price | Title Company |
|---|---|---|---|
| Interfamily Deed Transfer | -- | Attorney | |
| Deed | $575,000 | Title Resources Guaranty Co | |
| Interfamily Deed Transfer | -- | None Available |
Mortgage History
| Date | Status | Loan Amount | Loan Type |
|---|---|---|---|
| Open | $234,000 | New Conventional | |
| Closed | $300,000 | Commercial | |
| Closed | $498,000 | Stand Alone Refi Refinance Of Original Loan | |
| Closed | $275,000 | New Conventional |
Property History
| Date | Event | Price | Change | Sq Ft Price |
|---|---|---|---|---|
| 08/05/2025 08/05/25 | Sold | $925,000 | -7.0% | $385 / Sq Ft |
| 06/28/2025 06/28/25 | Pending | -- | -- | -- |
| 06/17/2025 06/17/25 | For Sale | $995,000 | +73.0% | $415 / Sq Ft |
| 07/15/2014 07/15/14 | Sold | $575,000 | 0.0% | $241 / Sq Ft |
| 06/21/2014 06/21/14 | Pending | -- | -- | -- |
| 06/13/2014 06/13/14 | For Sale | $575,000 | -- | $241 / Sq Ft |
Tax History Compared to Growth
Tax History
| Year | Tax Paid | Tax Assessment Tax Assessment Total Assessment is a certain percentage of the fair market value that is determined by local assessors to be the total taxable value of land and additions on the property. | Land | Improvement |
|---|---|---|---|---|
| 2024 | $15,319 | $262,196 | $124,426 | $137,770 |
| 2023 | $14,234 | $242,460 | $115,060 | $127,400 |
| 2022 | $13,770 | $233,090 | $110,610 | $122,480 |
| 2021 | $13,432 | $227,290 | $107,860 | $119,430 |
| 2020 | $12,916 | $222,310 | $105,500 | $116,810 |
| 2019 | $12,650 | $211,360 | $100,300 | $111,060 |
| 2018 | $13,839 | $229,390 | $94,940 | $134,450 |
| 2017 | $13,545 | $218,590 | $90,470 | $128,120 |
| 2016 | $13,272 | $205,930 | $85,230 | $120,700 |
| 2015 | $13,154 | $191,850 | $79,400 | $112,450 |
| 2014 | $12,690 | $175,670 | $63,540 | $112,130 |
| 2013 | $12,556 | $178,150 | $64,440 | $113,710 |
Agents Affiliated with this Home
-
Julie Sutton

Seller's Agent in 2025
Julie Sutton
Compass
(312) 909-9561
12 in this area
218 Total Sales
-
Mary Beth Ryan

Buyer's Agent in 2025
Mary Beth Ryan
L.W. Reedy Real Estate
(630) 675-7835
55 in this area
98 Total Sales
-
Ginny Leamy

Seller's Agent in 2014
Ginny Leamy
Compass
(708) 205-9541
43 in this area
403 Total Sales
-
Debbie Obradovich

Buyer's Agent in 2014
Debbie Obradovich
@ Properties
(630) 935-8106
50 in this area
61 Total Sales
Map
Source: Midwest Real Estate Data (MRED)
MLS Number: MRD08644244
APN: 06-12-108-007
- 187 E Orchard St
- 404 S York St
- 102 E Adelia St
- 377 S Prairie Ave
- 396 S Washington St
- 211 N Hwy N
- 115 W Seminole Ave
- 319 E Huntington Ln
- 153 S Kenmore Ave
- 580 S Kearsage Ave
- 172 E Crescent Ave
- 585 S Bryan St
- 145 S York St Unit 504
- 606 S York St
- 613 S Chatham Ave
- 570 S Parkside Ave
- 221 S Fair Ave
- 622 S Euclid Ave
- 446 S Stratford Ave
- 466 S Stratford Ave
