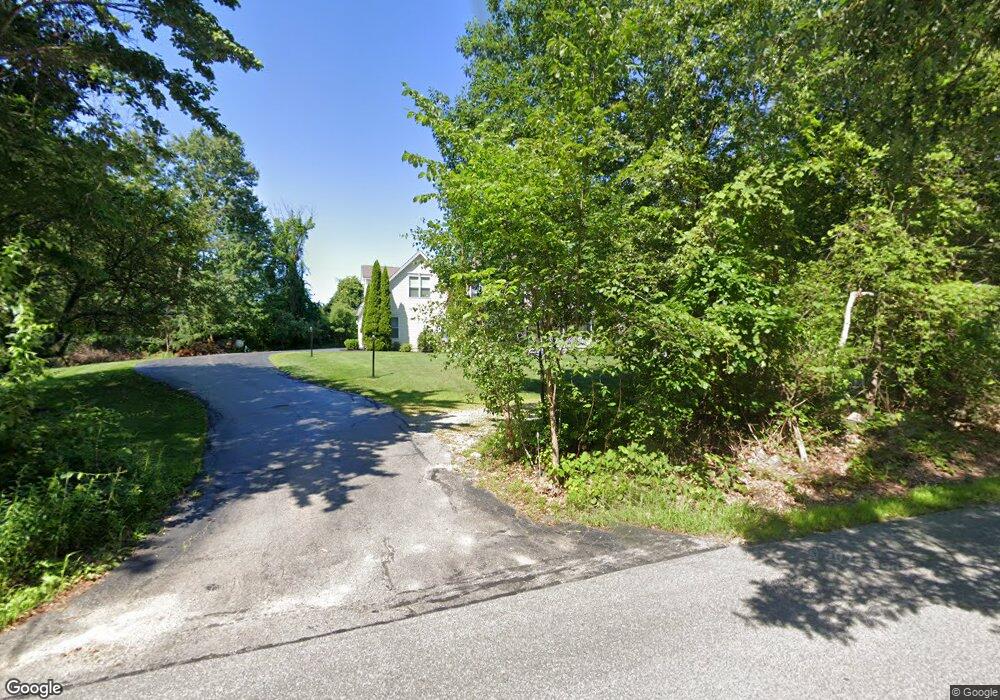371 Tibbetts Hill Rd Goffstown, NH 03045
Estimated Value: $961,411 - $1,059,000
4
Beds
4
Baths
3,618
Sq Ft
$277/Sq Ft
Est. Value
About This Home
This home is located at 371 Tibbetts Hill Rd, Goffstown, NH 03045 and is currently estimated at $1,001,853, approximately $276 per square foot. 371 Tibbetts Hill Rd is a home located in Hillsborough County with nearby schools including Mountain View Middle School and Goffstown High School.
Ownership History
Date
Name
Owned For
Owner Type
Purchase Details
Closed on
Jan 17, 2006
Sold by
Packard Mary Jane S
Bought by
Bartlett Robert A
Current Estimated Value
Create a Home Valuation Report for This Property
The Home Valuation Report is an in-depth analysis detailing your home's value as well as a comparison with similar homes in the area
Home Values in the Area
Average Home Value in this Area
Purchase History
| Date | Buyer | Sale Price | Title Company |
|---|---|---|---|
| Bartlett Robert A | $159,800 | -- | |
| Bartlett Robert A | $159,800 | -- |
Source: Public Records
Mortgage History
| Date | Status | Borrower | Loan Amount |
|---|---|---|---|
| Open | Bartlett Robert A | $144,000 |
Source: Public Records
Tax History Compared to Growth
Tax History
| Year | Tax Paid | Tax Assessment Tax Assessment Total Assessment is a certain percentage of the fair market value that is determined by local assessors to be the total taxable value of land and additions on the property. | Land | Improvement |
|---|---|---|---|---|
| 2024 | $16,323 | $798,600 | $221,800 | $576,800 |
| 2023 | $15,062 | $798,600 | $217,700 | $580,900 |
| 2022 | $13,700 | $520,700 | $143,100 | $377,600 |
| 2021 | $12,924 | $520,700 | $143,100 | $377,600 |
| 2020 | $9,375 | $520,700 | $143,100 | $377,600 |
| 2019 | $12,799 | $520,700 | $143,100 | $377,600 |
| 2018 | $6,732 | $520,700 | $143,100 | $377,600 |
| 2017 | $12,446 | $453,900 | $119,500 | $334,400 |
| 2016 | $12,382 | $468,500 | $119,500 | $349,000 |
| 2015 | $12,664 | $449,700 | $112,600 | $337,100 |
| 2014 | $12,253 | $453,800 | $112,600 | $341,200 |
Source: Public Records
Map
Nearby Homes
- 30 Horizon Dr
- 602 Black Brook Rd
- 45 Range Rd
- 22 Peppermint St
- 22 Winter Hill Rd
- 10 Serenitas Ln
- 2 Larch St Unit 1
- 0 Fairway Dr Unit 11
- 22 Fairway Dr
- 137 Elm St
- 227 Twist Hill Rd
- 99 Elm St
- 500 E Dunbarton Rd
- 328 E Dunbarton Rd
- 501 E Dunbarton Rd
- 152 S Mast St
- 120 S Mast St
- 88 Saunders Rd
- 163 Woodview Way Unit 2
- 76 Donald Dr
- 372 Tibbetts Hill Rd
- 370 Tibbetts Hill Rd
- 403 Tibbetts Hill Rd
- 388 Tibbetts Hill Rd
- 11 Hoyt Rd
- 396 Tibbetts Hill Rd
- 344 Tibbetts Hill Rd
- 35 Plimpton Rd
- 339 Tibbetts Hill Rd
- 402 Tibbetts Hill Rd
- 16 Hoyt Rd
- 15 Hoyt Rd
- 408 Tibbetts Hill Rd
- 19 Hoyt Rd
- 7 Hoyt Rd
- 17 Plimpton Rd
- 425 Tibbetts Hill Rd
- 33 Hoyt Rd
- 420 Tibbetts Hill Rd
