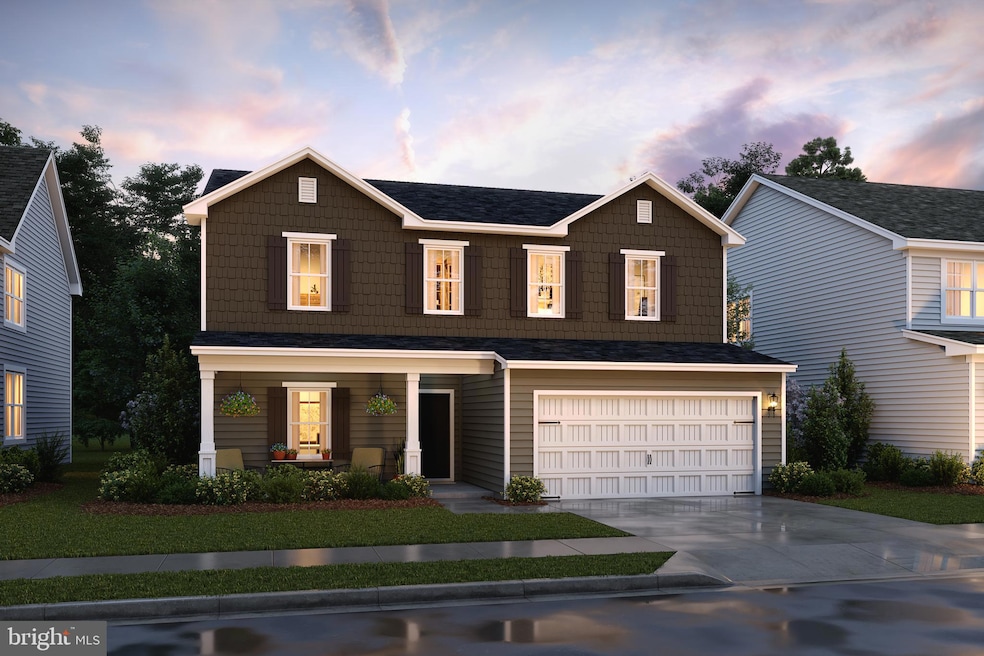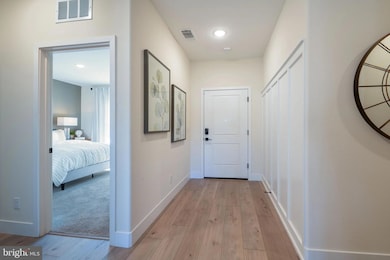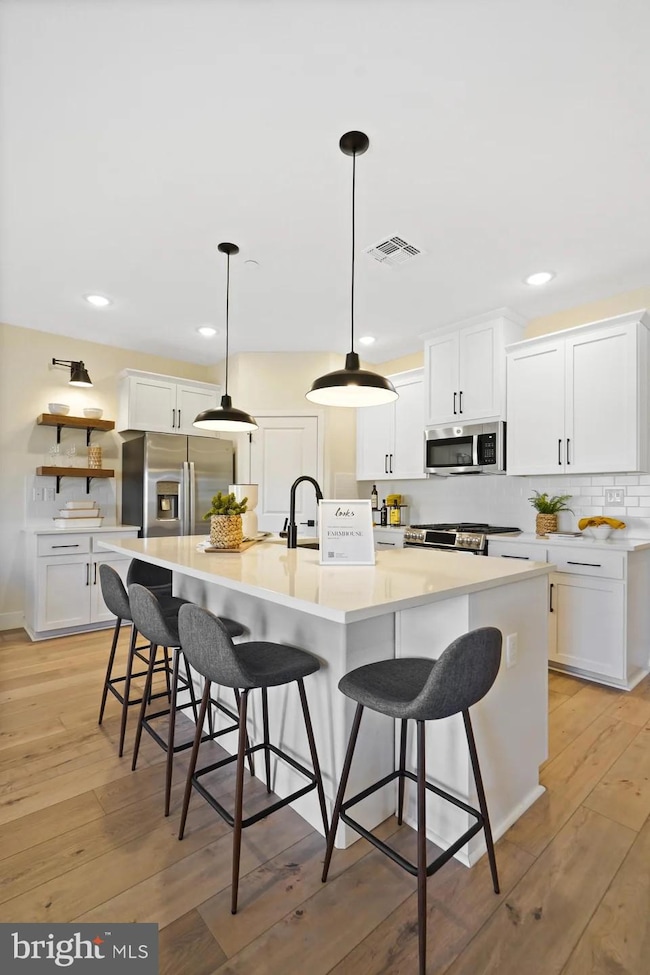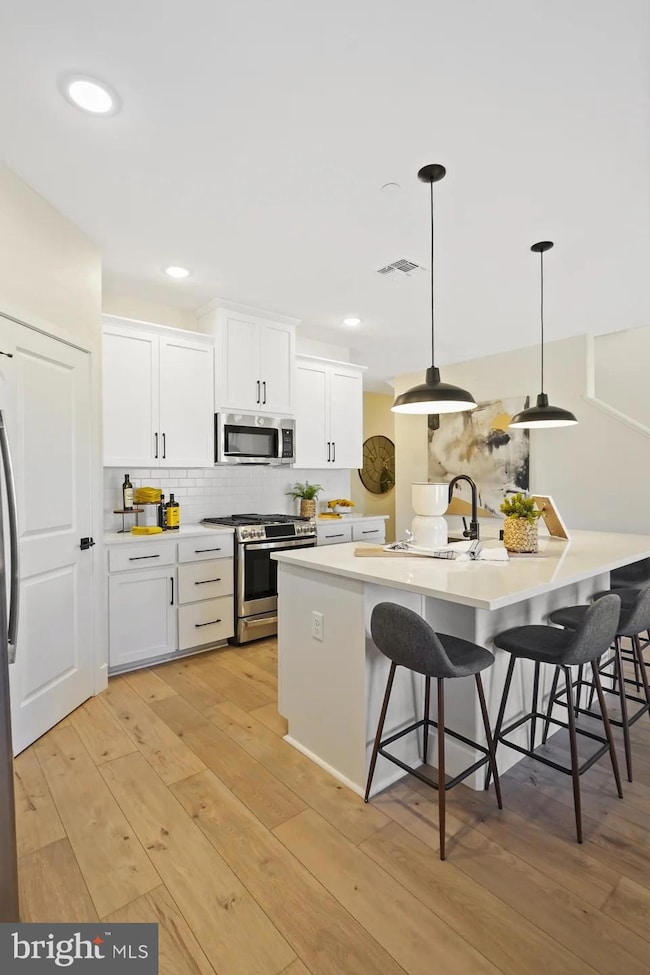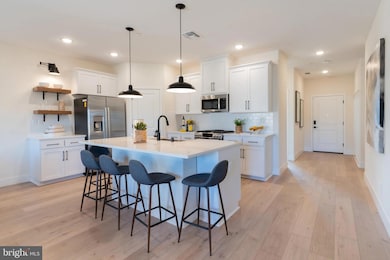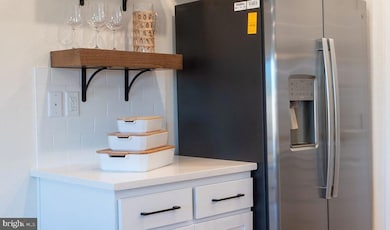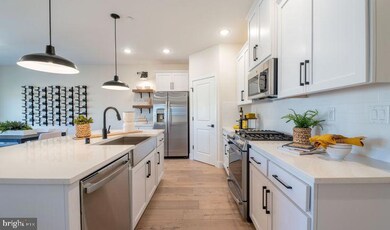371 Valor Ln Martinsburg, WV 25405
Estimated payment $2,589/month
Highlights
- New Construction
- Open Floorplan
- Space For Rooms
- Gourmet Kitchen
- Recreation Room
- Main Floor Bedroom
About This Home
WINTER BLOWOUT!! PRICES SLASHED $35,000!!! – MOVE-IN READY JANUARY 2026! Your Sweet Pea Awaits at Liberty Run! Fall in love with your new home just in time to decorate your beautiful front porch for the season! Introducing the Sweet Pea – Ascend Series, offering 2,203 sq. ft. of thoughtfully designed living space with style, comfort, and flexibility. Main Level Features: Charming front porch and welcoming entryway Main-level Primary Suite with spa-inspired bath, frameless walk-in shower, and dual vanities Open-concept floor plan with 9-ft ceilings and luxury plank laminate flooring Gourmet kitchen featuring upgraded cabinets, quartz countertops, large island, walk-in pantry, recessed lighting, and stainless steel appliances – including a GE Profile counter-depth refrigerator Main-level laundry with utility sink Home Technology & Automation Package with Wi-Fi garage door opener Upstairs Includes: 2 spacious bedrooms Versatile loft Full bath and walk-in closet Finished Basement: Finished rec room, full bath, and areaway walk-up to backyard – perfect for guests, hobbies, or entertaining Additional Options: Extra Suite available on the main level – ideal for multi-generational living! Community:
Located in Liberty Run, Berkeley County – just across the Jefferson County line, ideal for NOVA/DC commuters. Photos are of a similar Sweet Pea model. Taxes are estimated. Call today to schedule your private tour or visit our beautifully decorated model home. Ask about limited-time incentives!
Listing Agent
Barbara Funkhouser LeFevre Knicke
(304) 283-0630 lefevreb1@aol.com Leading Edge Properties LLC License #WV0003489 Listed on: 07/19/2025
Open House Schedule
-
Saturday, November 15, 202512:00 to 4:00 pm11/15/2025 12:00:00 PM +00:0011/15/2025 4:00:00 PM +00:00From Rt 9 bypass, Short Rd exit, Turn L onto Old Rt 9 onto Shockey Memorial Blvd, at the end take a right onto Baker Rd, bear left on Baker Rd, continue over railroad tracks, turn right into Liberty Run, continue straight on Valor Lane, 1st house on the left Model is located at 131 Valor Lane, Martinsburg, WV 25405Add to Calendar
-
Sunday, November 16, 202512:00 to 4:00 pm11/16/2025 12:00:00 PM +00:0011/16/2025 4:00:00 PM +00:00From Rt 9 bypass, Short Rd exit, Turn L onto Old Rt 9 onto Shockey Memorial Blvd, at the end take a right onto Baker Rd, bear left on Baker Rd, continue over railroad tracks, turn right into Liberty Run, continue straight on Valor Lane, 1st house on the left Model is located at 131 Valor Lane, Martinsburg, WV 25405Add to Calendar
Home Details
Home Type
- Single Family
Est. Annual Taxes
- $2,894
Year Built
- Built in 2025 | New Construction
Lot Details
- 9,738 Sq Ft Lot
- Extensive Hardscape
- Property is in excellent condition
HOA Fees
- $83 Monthly HOA Fees
Parking
- 2 Car Direct Access Garage
- 2 Driveway Spaces
- Front Facing Garage
- Garage Door Opener
Home Design
- Cottage
- Permanent Foundation
- Poured Concrete
- Frame Construction
- Blown-In Insulation
- Batts Insulation
- Shake Siding
- Stone Siding
- Vinyl Siding
- Passive Radon Mitigation
- Concrete Perimeter Foundation
Interior Spaces
- Property has 3 Levels
- Open Floorplan
- Recessed Lighting
- Great Room
- Family Room Off Kitchen
- Dining Room
- Recreation Room
- Loft
Kitchen
- Gourmet Kitchen
- Walk-In Pantry
- Electric Oven or Range
- Six Burner Stove
- Built-In Microwave
- Ice Maker
- Dishwasher
- Stainless Steel Appliances
- Kitchen Island
- Upgraded Countertops
- Disposal
Bedrooms and Bathrooms
- En-Suite Primary Bedroom
- En-Suite Bathroom
- Walk-In Closet
- Bathtub with Shower
- Walk-in Shower
Laundry
- Laundry Room
- Dryer
- Washer
Partially Finished Basement
- Heated Basement
- Basement Fills Entire Space Under The House
- Walk-Up Access
- Connecting Stairway
- Interior and Exterior Basement Entry
- Sump Pump
- Space For Rooms
Eco-Friendly Details
- ENERGY STAR Qualified Equipment for Heating
Outdoor Features
- Exterior Lighting
- Rain Gutters
Utilities
- Heating Available
- Programmable Thermostat
- Water Dispenser
- Electric Water Heater
Community Details
- Built by K HOVNANIAN HOMES
- Liberty Run Subdivision, Sweet Pea Floorplan
Map
Home Values in the Area
Average Home Value in this Area
Property History
| Date | Event | Price | List to Sale | Price per Sq Ft |
|---|---|---|---|---|
| 11/14/2025 11/14/25 | For Sale | $429,769 | -- | $195 / Sq Ft |
Source: Bright MLS
MLS Number: WVBE2042426
- 249 Valor Ln
- 265 Valor Ln
- 333 Valor Ln
- 283 Valor Ln
- 227 Valor Ln
- LOT 140 Allegiance Ct
- LOT 138 Allegiance Ct
- Lot 139 Allegiance Ct
- 140 Reformation Dr
- Lot 195 Valor Ln
- Lot 196 Valor Ln
- Lot 207 Valor Ln
- LOT 137 Allegiance Ct
- Lot 214 Valor Ln
- TBB Valor Ln
- TBB Reformation Dr
- 132 Reformation Dr
- Water Lily Plan at Ascend at Liberty Run
- Goldenrod Plan at Ascend at Liberty Run
- 235 Valor Ln
- 361 Truth Way
- 13 Truth Way
- 15 Chloe Dr
- 66 Shrewsbury Dr
- 5744 Charles Town Rd
- 112 Paynes Ford Rd
- 115 Swearingen Way
- 34 Asa Ct
- 53 Europa Way
- 215 Maddex Square Dr
- 72 Maddex Farm Dr
- 24 Butcher Ct
- 59 Sopwith Way Unit 60
- 92 Embassy Ct
- 114 S Princess St Unit 5
- 114 S Princess St Unit 3
- 114 S Princess St Unit 1
- 130 E German St Unit 201
- 18 Chillingham Ct
- 1101 Grebe Ct
