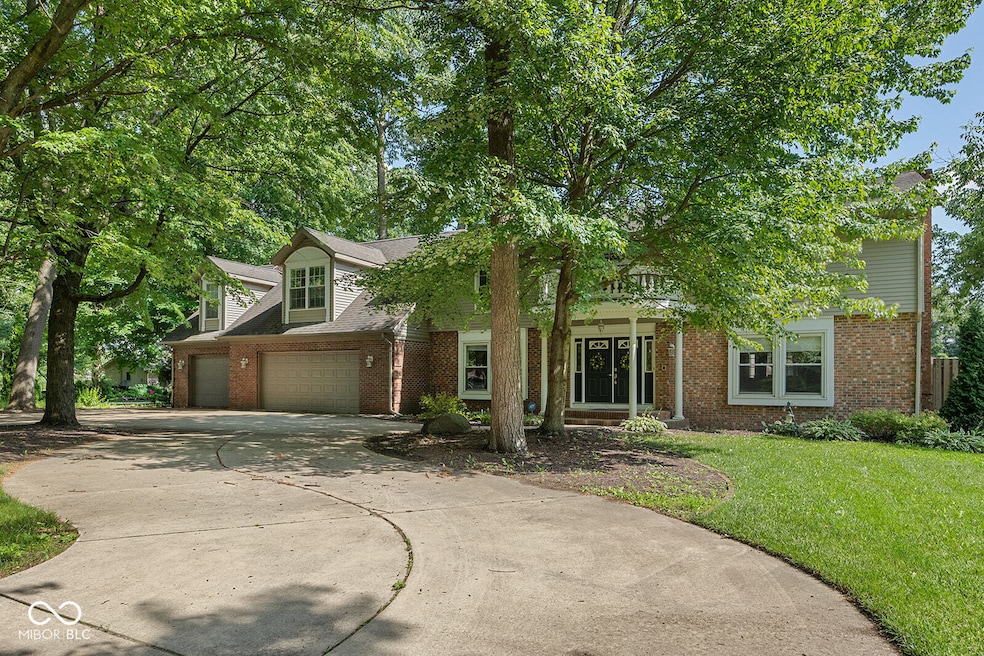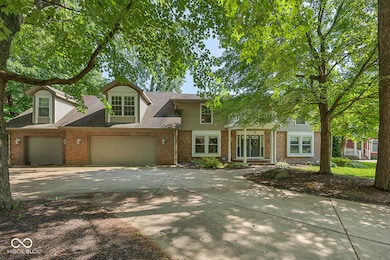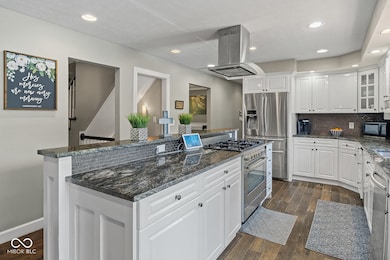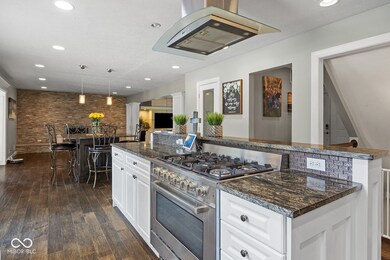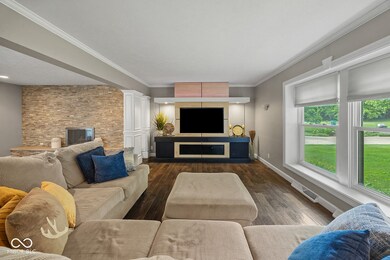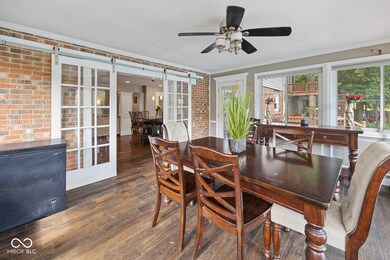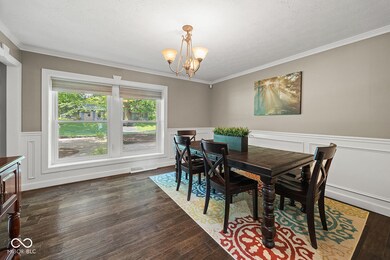
3710 Canada Ct West Lafayette, IN 47906
Estimated payment $4,021/month
Highlights
- Very Popular Property
- Fireplace in Kitchen
- No HOA
- Klondike Middle School Rated A-
- Wood Flooring
- 3 Car Attached Garage
About This Home
Welcome to 3710 Canada Court in Capilano - a spacious home offering over 5,000 square feet of finished living space designed for comfort and entertaining. The main floor features beautiful hardwood flooring, a large living room, a bright sunroom, and a granite kitchen with stainless steel appliances, a walk-in pantry, and an eat-in area near a stone fireplace. The finished basement includes a custom bar and a generous rec room, perfect for gatherings. Outside, enjoy a private pool area with plenty of deck and yard space to relax and entertain. The master suite includes its own sitting area, a large bath with a soaking tub, stand-up shower, walk-in closet, and access to the upper level deck. This home has so much to offer-call your favorite realtor to schedule a private showing today!
Home Details
Home Type
- Single Family
Est. Annual Taxes
- $3,392
Year Built
- Built in 1974
Parking
- 3 Car Attached Garage
Home Design
- Brick Exterior Construction
- Vinyl Siding
- Concrete Perimeter Foundation
Interior Spaces
- 2-Story Property
- Wet Bar
- Paddle Fans
- 2 Fireplaces
- Wood Flooring
- Basement
- Fireplace in Basement
Kitchen
- Gas Oven
- Dishwasher
- Disposal
- Fireplace in Kitchen
Bedrooms and Bathrooms
- 4 Bedrooms
- Walk-In Closet
- Dual Vanity Sinks in Primary Bathroom
Additional Features
- 0.49 Acre Lot
- Forced Air Heating and Cooling System
Community Details
- No Home Owners Association
Listing and Financial Details
- Tax Lot 22
- Assessor Parcel Number 790603179006000022
Map
Home Values in the Area
Average Home Value in this Area
Tax History
| Year | Tax Paid | Tax Assessment Tax Assessment Total Assessment is a certain percentage of the fair market value that is determined by local assessors to be the total taxable value of land and additions on the property. | Land | Improvement |
|---|---|---|---|---|
| 2024 | $3,393 | $453,200 | $67,500 | $385,700 |
| 2023 | $3,214 | $433,500 | $67,500 | $366,000 |
| 2022 | $3,051 | $387,000 | $67,500 | $319,500 |
| 2021 | $2,835 | $375,300 | $67,500 | $307,800 |
| 2020 | $2,862 | $375,300 | $67,500 | $307,800 |
| 2019 | $2,650 | $361,200 | $67,500 | $293,700 |
| 2018 | $2,466 | $343,300 | $52,700 | $290,600 |
| 2017 | $2,393 | $335,500 | $52,700 | $282,800 |
| 2016 | $2,339 | $330,100 | $52,700 | $277,400 |
| 2014 | $2,244 | $318,900 | $52,700 | $266,200 |
| 2013 | $2,339 | $316,100 | $52,800 | $263,300 |
Property History
| Date | Event | Price | Change | Sq Ft Price |
|---|---|---|---|---|
| 06/20/2025 06/20/25 | For Sale | $675,000 | +33.7% | $130 / Sq Ft |
| 08/08/2019 08/08/19 | Sold | $505,000 | -3.8% | $98 / Sq Ft |
| 07/01/2019 07/01/19 | Pending | -- | -- | -- |
| 07/01/2019 07/01/19 | For Sale | $525,000 | +16.7% | $102 / Sq Ft |
| 08/05/2016 08/05/16 | Sold | $450,000 | -12.6% | $87 / Sq Ft |
| 07/25/2016 07/25/16 | Pending | -- | -- | -- |
| 03/18/2016 03/18/16 | For Sale | $515,000 | -- | $100 / Sq Ft |
Purchase History
| Date | Type | Sale Price | Title Company |
|---|---|---|---|
| Warranty Deed | -- | None Available | |
| Warranty Deed | -- | -- |
Mortgage History
| Date | Status | Loan Amount | Loan Type |
|---|---|---|---|
| Open | $479,750 | New Conventional | |
| Closed | $479,750 | New Conventional | |
| Previous Owner | $405,000 | New Conventional | |
| Previous Owner | $70,000 | Unknown | |
| Previous Owner | $208,000 | New Conventional |
About the Listing Agent

Energy, enthusiasm, and experience combine to make Cathy Russell the number one agent in the Lafayette area! In 2015, she earned the spot as the number one agent in the Lafayette Regional Association of Realtors by successfully closing more than 225 properties for more than $35M in sales volume in her 42nd year in the business.
Cathy began her Real Estate career in 1974 after graduating from Purdue University in home planning and working in the building industry. After raising her three
Cathy's Other Listings
Source: MIBOR Broker Listing Cooperative®
MLS Number: 22046213
APN: 79-06-03-179-006.000-022
- 3726 Capilano Dr
- 3709 Capilano Dr
- 3801 W Capilano Dr
- 3933 Deerpath Place
- 3741 Capilano Dr
- 31 Ashcroft Place
- 3827 Sunnycroft Place
- 3471 Langford Way
- 3508 Amesbury Dr
- 3512 Amesbury Dr
- 50 Carrington Ct
- 3499 Durrington Ct
- 3713 Chancellor Way
- 4212 S Monolith Ct
- 4219 Trilithon Ct
- 3016 Morallion Dr
- 4308 Peterborough Rd
- 4300 Lithophone Ct
- 3316 Dolerite Ct
- 3520 Lintel Dr
- 3004 Pemberly Dr
- 2919 Elite Ln
- 2301 Centennial Ct E
- 3216 Hunter Rd
- 3675 W 250 N
- 3680 Paramount Dr
- 3011 Bowfield Way
- 3162 Fleming Dr
- 3597 Paramount Dr
- 2916 Bowfield Way
- 2398 Maxwell Dr
- 2781 Prosperity Way
- 3579 Genoa Dr
- 2288 Hopkins Dr
- 3422 Cheswick Ct
- 2294 Fleming Dr
- 3220 Stratus Dr
- 3765 Ellison Dr
- 1961 Halyard Ct
- 3121 Bluster Dr
