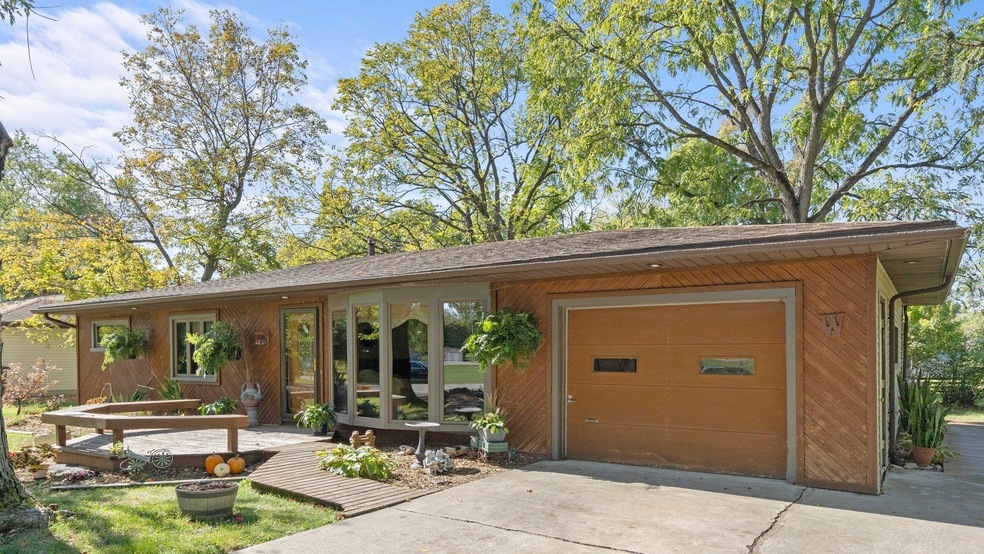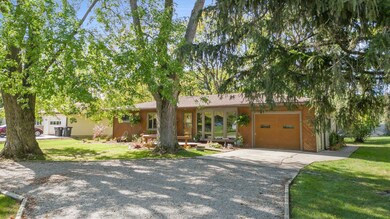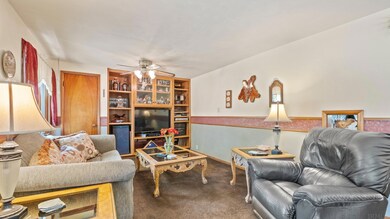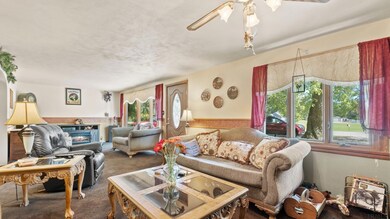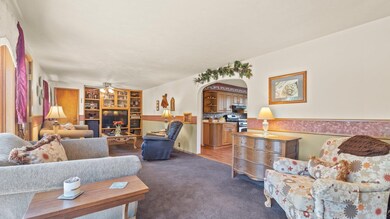
3710 Highland Dr Fort Wayne, IN 46804
Southwest Fort Wayne NeighborhoodEstimated Value: $187,000 - $217,000
Highlights
- 1 Car Attached Garage
- Forced Air Heating and Cooling System
- Wood Siding
- 1-Story Property
- Level Lot
About This Home
As of November 2023Contingent accepting back up offers. Welcome to this serene home in the Highland Gardens subdivision of the '04. This character-filled gem features an open front porch and one-car attached garage with heating and AC. Inside, you'll find a roomy living room with a bay window and built-in entertainment center, as well as an eat-in kitchen with a unique booth for seating and stainless steel appliances. The master bedroom has been expanded to offer access to the back patio. The oversized backyard offers a partially covered deck with plenty of space for lounging and entertaining, and an extra large shedder extra storage. The neighborhood connects to a trail system and has access to eagle marsh nature preserve. Plus, you're just minutes from Lutheran Hospital, Jefferson Pointe shopping, restaurants and parks. Recent updates include new flooring in the master and kitchen, along with mold treatments and sump pump additions to the crawl space and attic. This home has it all!
Last Agent to Sell the Property
Anthony REALTORS Brokerage Phone: 260-433-1015 Listed on: 10/12/2023
Home Details
Home Type
- Single Family
Est. Annual Taxes
- $1,065
Year Built
- Built in 1956
Lot Details
- 0.47 Acre Lot
- Lot Dimensions are 88x233
- Level Lot
Parking
- 1 Car Attached Garage
Home Design
- Wood Siding
- Vinyl Construction Material
Interior Spaces
- 1,554 Sq Ft Home
- 1-Story Property
- Crawl Space
Bedrooms and Bathrooms
- 3 Bedrooms
Schools
- Indian Village Elementary School
- Kekionga Middle School
- South Side High School
Utilities
- Forced Air Heating and Cooling System
- Heating System Uses Gas
- Well
Community Details
- Highland Gardens Subdivision
Listing and Financial Details
- Assessor Parcel Number 02-12-18-302-002.000-074
Ownership History
Purchase Details
Home Financials for this Owner
Home Financials are based on the most recent Mortgage that was taken out on this home.Similar Homes in the area
Home Values in the Area
Average Home Value in this Area
Purchase History
| Date | Buyer | Sale Price | Title Company |
|---|---|---|---|
| Logsdon Julie | $199,900 | None Listed On Document |
Mortgage History
| Date | Status | Borrower | Loan Amount |
|---|---|---|---|
| Open | Logsdon Julie | $149,925 |
Property History
| Date | Event | Price | Change | Sq Ft Price |
|---|---|---|---|---|
| 11/22/2023 11/22/23 | Sold | $199,900 | 0.0% | $129 / Sq Ft |
| 11/15/2023 11/15/23 | Pending | -- | -- | -- |
| 10/12/2023 10/12/23 | For Sale | $199,900 | -- | $129 / Sq Ft |
Tax History Compared to Growth
Tax History
| Year | Tax Paid | Tax Assessment Tax Assessment Total Assessment is a certain percentage of the fair market value that is determined by local assessors to be the total taxable value of land and additions on the property. | Land | Improvement |
|---|---|---|---|---|
| 2024 | $1,214 | $175,000 | $22,800 | $152,200 |
| 2022 | $1,065 | $107,800 | $22,800 | $85,000 |
| 2021 | $980 | $99,200 | $18,600 | $80,600 |
Agents Affiliated with this Home
-
Jared Kent

Seller's Agent in 2023
Jared Kent
Anthony REALTORS
(260) 433-1015
31 in this area
160 Total Sales
-
Sue Teasdale

Buyer's Agent in 2023
Sue Teasdale
Coldwell Banker Real Estate Group
(260) 602-5022
10 in this area
40 Total Sales
Map
Source: Indiana Regional MLS
MLS Number: 202337562
APN: 02-12-18-302-002.000-074
- 6722-6830 W Jefferson Blvd
- 6728 Covington Creek Trail
- 204 Beaksedge Way Unit 110
- 8280 Catberry Trail Unit 101
- 6740 Quail Ridge Ln
- 6918 Woodcroft Ln
- 7418 Rose Ann Pkwy
- 4100 Covington Rd
- 2802 Bellaire Dr
- 2831 Covington Hollow Trail
- 6200 Wilmarbee Dr
- 6440 Covington Rd
- 0 Huth Dr
- 7532 Covington Hollow Pass
- 3828 Huth Dr
- 2106 Bayside Ct
- 2101 Bayside Ct
- 6501 Hill Rise Dr
- TBD Engle Rd
- 3015 Hedgerow Pass
- 3710 Highland Dr
- 3712 Highland Dr
- 6601 S Bend Dr
- 3628 Highland Dr
- 3715 Highland Dr
- 3720 Highland Dr
- 6545 S Bend Dr
- 3603 Hazelhurst Dr
- 3717 Highland Dr
- 3706 Highland Dr
- 6602 S Bend Dr
- 6614 S Bend Dr
- 3620 Woodhill Dr
- 6521 S Bend Dr
- 3717 Hazelhurst Dr
- 3812 Highland Dr
- 3726 Woodhill Dr
- 3725 Hazelhurst Dr
- 6628 S Bend Dr
- 6515 S Bend Dr
