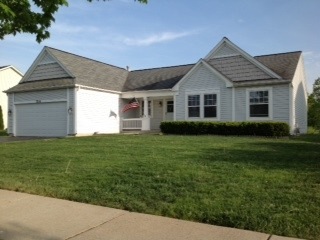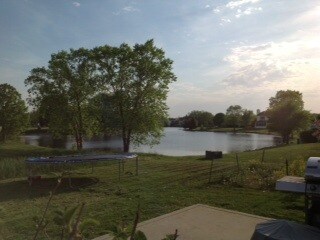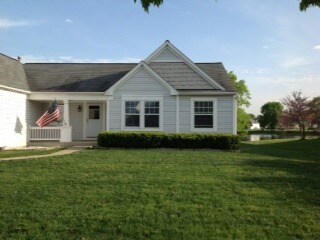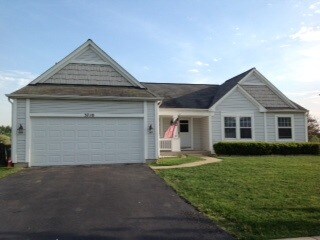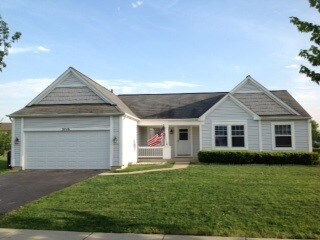
3710 Landings Rd Joliet, IL 60431
Estimated Value: $301,000 - $331,995
Highlights
- Water Views
- Pond
- Ranch Style House
- Plainfield Central High School Rated A-
- Vaulted Ceiling
- Porch
About This Home
As of June 2015SELLER READY TO NEGOTIATE...THIS RANCH STYLE HOME IS LARGER THAN YOU THINK. OFFERING VAULTED CEILINGS, OPEN CONCEPT DESIGN IN THE KITCHEN & DINING ROOM, PERFECTLY PLACED SLIDING GLASS DOORS IN THE DINING ROOM LEAD TO THE CONCRETE PATIO AND TRANQUIL POND TO ENJOY ALL SUMMER. WITH IT'S 3 BEDROOMS AND 2 FULL BATHS, 2 CAR GARAGE, AND A FINISHED BASEMENT, LIVING..NEW WINDOWS, AND MORE.NEED CABINETS, FLOORING, AND PAINT
Last Agent to Sell the Property
Spring Realty License #475146401 Listed on: 03/14/2015
Last Buyer's Agent
Ryan Behrens
RE/MAX Ultimate Professionals License #471017918

Home Details
Home Type
- Single Family
Est. Annual Taxes
- $6,518
Year Built
- 1997
Lot Details
- 10,454
HOA Fees
- $37 per month
Parking
- Attached Garage
- Garage Transmitter
- Garage Door Opener
- Driveway
- Garage Is Owned
Home Design
- Ranch Style House
- Vinyl Siding
Interior Spaces
- Vaulted Ceiling
- Water Views
- Finished Basement
- Partial Basement
- Laundry on main level
Bedrooms and Bathrooms
- Primary Bathroom is a Full Bathroom
- In-Law or Guest Suite
- Bathroom on Main Level
Outdoor Features
- Pond
- Patio
- Porch
Utilities
- Forced Air Heating and Cooling System
- Heating System Uses Gas
- Community Well
Listing and Financial Details
- $4,590 Seller Concession
Ownership History
Purchase Details
Home Financials for this Owner
Home Financials are based on the most recent Mortgage that was taken out on this home.Purchase Details
Home Financials for this Owner
Home Financials are based on the most recent Mortgage that was taken out on this home.Similar Homes in the area
Home Values in the Area
Average Home Value in this Area
Purchase History
| Date | Buyer | Sale Price | Title Company |
|---|---|---|---|
| Weidner Trever | $153,000 | Citywide Title Corporation | |
| Marciante Alfonso A | $139,500 | -- |
Mortgage History
| Date | Status | Borrower | Loan Amount |
|---|---|---|---|
| Open | Weidner Trevor J | $50,000 | |
| Open | Weidner Trever J | $174,400 | |
| Closed | Weidner Trever J | $174,400 | |
| Closed | Weidner Trever | $5,000 | |
| Previous Owner | Weidner Trever | $147,893 | |
| Previous Owner | Marciante Alfonso A | $85,000 | |
| Previous Owner | Marciante Alfonso A | $100,000 |
Property History
| Date | Event | Price | Change | Sq Ft Price |
|---|---|---|---|---|
| 06/05/2015 06/05/15 | Sold | $153,000 | -4.3% | $107 / Sq Ft |
| 04/20/2015 04/20/15 | Pending | -- | -- | -- |
| 03/25/2015 03/25/15 | Price Changed | $159,900 | -5.9% | $112 / Sq Ft |
| 03/14/2015 03/14/15 | For Sale | $169,900 | -- | $119 / Sq Ft |
Tax History Compared to Growth
Tax History
| Year | Tax Paid | Tax Assessment Tax Assessment Total Assessment is a certain percentage of the fair market value that is determined by local assessors to be the total taxable value of land and additions on the property. | Land | Improvement |
|---|---|---|---|---|
| 2023 | $6,518 | $89,420 | $23,127 | $66,293 |
| 2022 | $6,225 | $80,311 | $20,771 | $59,540 |
| 2021 | $5,527 | $75,057 | $19,412 | $55,645 |
| 2020 | $5,441 | $72,927 | $18,861 | $54,066 |
| 2019 | $5,247 | $69,487 | $17,971 | $51,516 |
| 2018 | $5,016 | $65,287 | $16,885 | $48,402 |
| 2017 | $4,861 | $62,042 | $16,046 | $45,996 |
| 2016 | $4,757 | $59,172 | $15,304 | $43,868 |
| 2015 | $4,428 | $55,430 | $14,336 | $41,094 |
| 2014 | $4,428 | $53,473 | $13,830 | $39,643 |
| 2013 | $4,428 | $53,473 | $13,830 | $39,643 |
Agents Affiliated with this Home
-
Maria Del Carmen Cedano

Seller's Agent in 2015
Maria Del Carmen Cedano
Spring Realty
(815) 560-1585
2 in this area
106 Total Sales
-

Buyer's Agent in 2015
Ryan Behrens
RE/MAX
(815) 791-1715
6 in this area
148 Total Sales
Map
Source: Midwest Real Estate Data (MRED)
MLS Number: MRD08861827
APN: 03-35-301-031
- 3019 Harris Dr
- 3127 Jo Ann Dr
- 3513 Harris Dr
- 3700 Theodore St
- 1614 N Autumn Dr Unit 1
- 3357 D Hutchison Ave
- 3831 Juniper Ave
- 3806 Juniper Ave
- 23424 W Winston Ave
- 2370 Woodhill Ct
- 1610 Parkside Dr
- 3226 Thomas Hickey Dr
- 1518 Parkside Dr
- 1339 Addleman St
- 4305 Anthony Ln
- 1900 Essington Rd
- 1508 Parkside Dr
- 2425 Hel Mar Ln
- 4309 Ashcott Ln
- 1332 Jane Ct
- 3710 Landings Rd
- 3712 Landings Rd
- 3708 Landings Rd
- 1903 Landings Ct
- 3714 Landings Rd
- 3711 Landings Rd
- 3709 Landings Rd
- 1901 Landings Ct
- 3713 Landings Rd
- 3707 Landings Rd
- 3800 Landings Rd
- 3715 Landings Rd
- 1900 Landings Ct
- 3704 Landings Rd
- 1906 Landings Ct
- 3705 Landings Rd
- 1904 Landings Ct
- 3801 Landings Rd
- 3712 Fiday Rd
- 3802 Landings Rd
