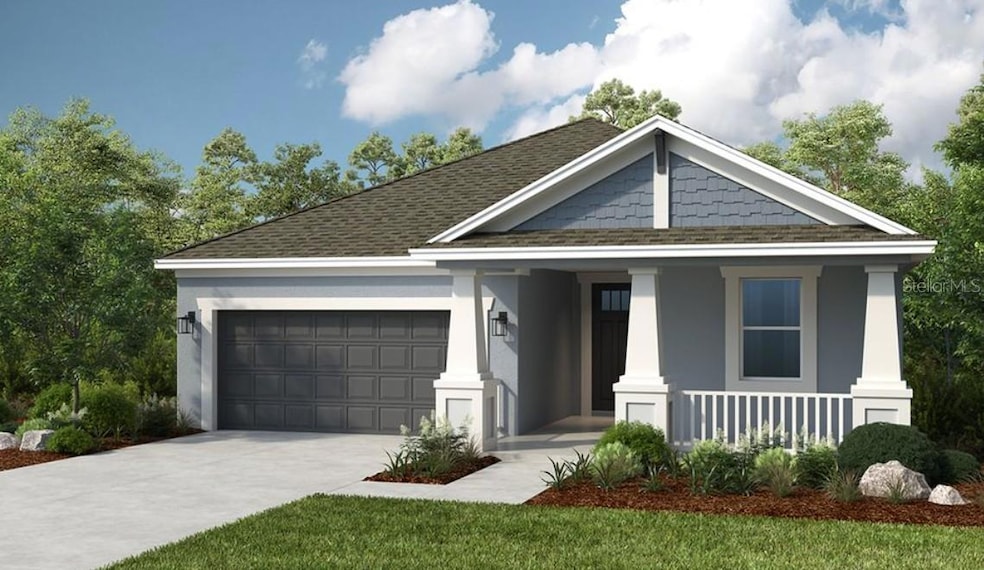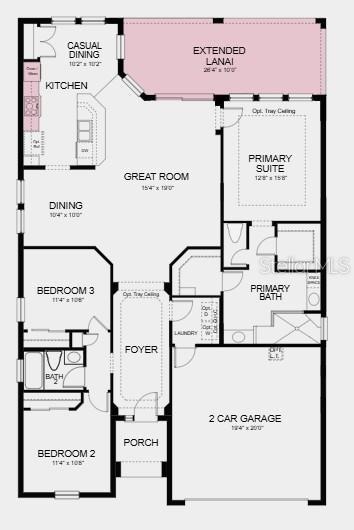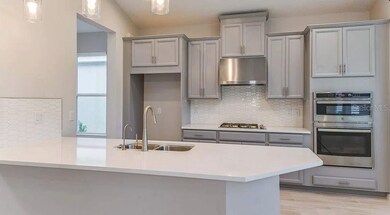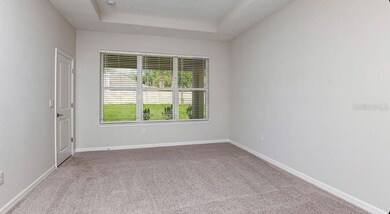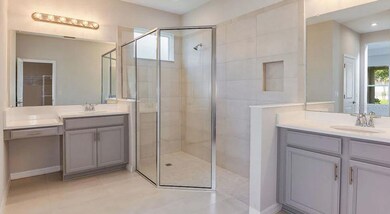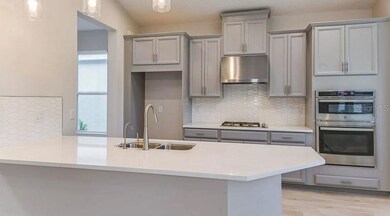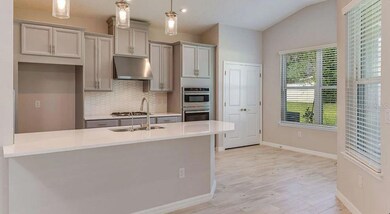3710 Pine Peak Loop Plant City, FL 33565
Estimated payment $2,899/month
Highlights
- Under Construction
- Craftsman Architecture
- Attic
- Open Floorplan
- Vaulted Ceiling
- Great Room
About This Home
Under Construction. What's Special: Best Seller | No rear neighbors | West Facing Lot. New Construction – December Completion! Built by Taylor Morrison, America’s Most Trusted Homebuilder. Welcome to the Aruba at 3710 Pine Peak Loop in Timber Ridge. From the charming curb appeal to the inviting entryway, it’s easy to feel at home. The open layout brings together the gathering room, dining area, and gourmet kitchen, perfect for cozy evenings or lively weekends. At the back of the home, the private primary suite features a spacious walk-in closet and a luxurious bath with dual vanities and a large shower. Two additional bedrooms and a full bath sit near the front, offering privacy and flexibility. Step outside to enjoy sunny afternoons on the extended lanai just off the great room. Timber Ridge is nestled in growing Hillsborough County near I-4. This community features open-concept floor plans, no CDD fees, and future amenities including a nature play space, dog park, and walking trail. Additional Highlights Include: Gourmet kitchen, tray ceilings, covered extended lanai, and 8' interior doors. Photos are for representative purposes only. MLS#TB8443351
Listing Agent
TAYLOR MORRISON REALTY OF FL Brokerage Phone: 941-504-6056 License #3601813 Listed on: 10/30/2025
Home Details
Home Type
- Single Family
Year Built
- Built in 2025 | Under Construction
Lot Details
- 6,500 Sq Ft Lot
- West Facing Home
- Irrigation Equipment
HOA Fees
- $140 Monthly HOA Fees
Parking
- 2 Car Attached Garage
- Ground Level Parking
- Garage Door Opener
- Driveway
Home Design
- Home is estimated to be completed on 12/31/25
- Craftsman Architecture
- Slab Foundation
- Shingle Roof
- Cement Siding
- Block Exterior
- Stucco
Interior Spaces
- 1,768 Sq Ft Home
- Open Floorplan
- Tray Ceiling
- Vaulted Ceiling
- Sliding Doors
- Great Room
- Breakfast Room
- Formal Dining Room
- Inside Utility
- Attic
Kitchen
- Dinette
- Built-In Oven
- Cooktop
- Recirculated Exhaust Fan
- Microwave
- Dishwasher
- Disposal
Flooring
- Carpet
- Tile
- Vinyl
Bedrooms and Bathrooms
- 3 Bedrooms
- Walk-In Closet
- 3 Full Bathrooms
- Shower Only
Laundry
- Laundry Room
- Laundry on upper level
Outdoor Features
- Covered Patio or Porch
Schools
- Knights Elementary School
- Marshall Middle School
- Plant City High School
Utilities
- Central Heating and Cooling System
- Underground Utilities
- Electric Water Heater
- High Speed Internet
- Phone Available
- Cable TV Available
Listing and Financial Details
- Home warranty included in the sale of the property
- Visit Down Payment Resource Website
- Legal Lot and Block 118 / 1
- Assessor Parcel Number NALOT118
Community Details
Overview
- Castle Group Association, Phone Number (954) 795-6000
- Built by Taylor Morrison
- Timber Ridge Subdivision, Aruba Floorplan
Recreation
- Community Playground
- Park
- Dog Park
- Trails
Map
Home Values in the Area
Average Home Value in this Area
Property History
| Date | Event | Price | List to Sale | Price per Sq Ft |
|---|---|---|---|---|
| 11/13/2025 11/13/25 | Price Changed | $439,999 | +0.2% | $249 / Sq Ft |
| 10/31/2025 10/31/25 | For Sale | $438,999 | -- | $248 / Sq Ft |
Source: Stellar MLS
MLS Number: TB8443351
- 3712 Pine Peak Loop
- 3707 Pine Peak Loop
- 3705 Pine Peak Loop
- 3106 Lumber Falls Dr
- 3206 Lumber Falls Dr
- 3207 Lumber Falls Dr
- 3208 Lumber Falls Dr
- 3212 Lumber Falls Dr
- 3407 Lumber Falls Dr
- 3409 Lumber Falls Dr
- 3410 Lumber Falls Dr
- Maui Plan at Timber Ridge
- Saint Croix Plan at Timber Ridge
- Java Plan at Timber Ridge
- Sand Key Plan at Timber Ridge
- Saint Thomas Plan at Timber Ridge
- Aruba Plan at Timber Ridge
- Grenada Plan at Timber Ridge
- Bermuda Plan at Timber Ridge
- Palm Plan at Timber Ridge
- 3508 Crescent Peak Way
- 3516 Maple Grove Way
- 3526 Marigold Patch Ct
- 4025 Westwood Fields Loop
- 3003 S Frontage Rd
- 2817 Wilder Meadows Ln
- 2813 Wilder Meadows Ln
- 2809 Wilder Meadows Ln
- 2012 Victorious Falls Ave
- 2012 Victorious Falls Ave Unit 2012
- 3530 Radiant Mountain Dr
- 4510 Flintlock Loop
- 1680 Hazy Sea Dr
- 3919 Radiant Mountain Dr
- 5600 New Tampa Hwy
- 2120 Village Park Rd
- 290 Country Club Dr
- 1110 N Maryland Ave
- 1110 N Maryland Ave Unit A
- 1110 N Maryland Ave Unit B
