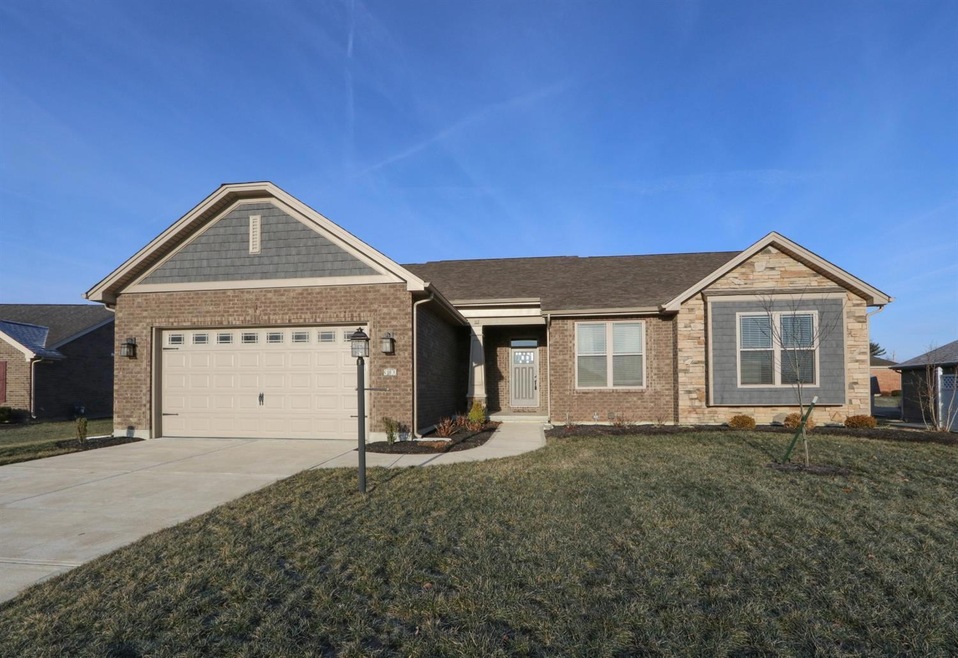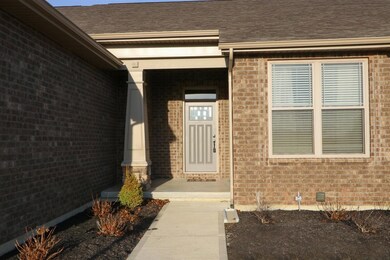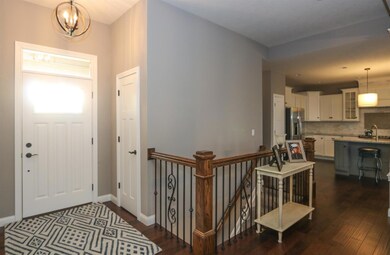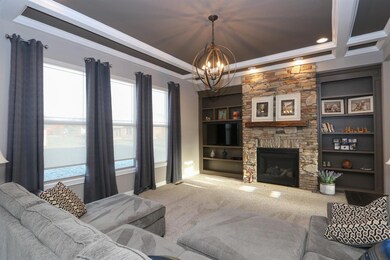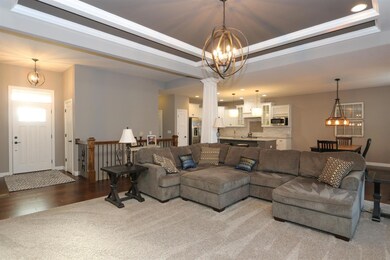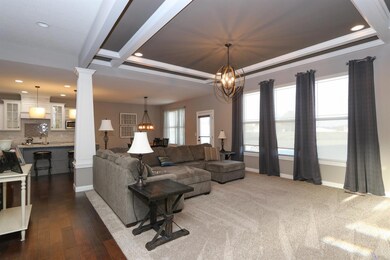
3710 Red Fox Run Franklin, OH 45005
Highlights
- Gourmet Kitchen
- Ranch Style House
- Formal Dining Room
- City View
- Wood Flooring
- 2 Car Attached Garage
About This Home
As of March 2020This stunning brick & stone ranch was former model home with modern craftsman design, coffered ceilings, stone fireplace, bookcases, builder finished basement w/ 3rd full bath and additional room being used as office- could be 4th bedroom.
Last Agent to Sell the Property
Coldwell Banker Heritage License #2003017053 Listed on: 01/21/2020

Home Details
Home Type
- Single Family
Est. Annual Taxes
- $4,104
Year Built
- Built in 2018
HOA Fees
- $42 Monthly HOA Fees
Parking
- 2 Car Attached Garage
- Driveway
- On-Street Parking
Home Design
- Ranch Style House
- Brick Exterior Construction
- Shingle Roof
Interior Spaces
- 1,918 Sq Ft Home
- Ceiling height of 9 feet or more
- Stone Fireplace
- Gas Fireplace
- Vinyl Clad Windows
- Family Room
- Living Room with Fireplace
- Formal Dining Room
- Wood Flooring
- City Views
- Basement Fills Entire Space Under The House
Kitchen
- Gourmet Kitchen
- Oven or Range
- Microwave
- Dishwasher
- Kitchen Island
- Solid Wood Cabinet
Bedrooms and Bathrooms
- 3 Bedrooms
- 3 Full Bathrooms
Utilities
- Forced Air Heating and Cooling System
- Heating System Uses Gas
- Gas Water Heater
Additional Features
- Patio
- 0.37 Acre Lot
Community Details
- Association fees include clubhouse, landscapingcommunity, playarea, pool
Ownership History
Purchase Details
Home Financials for this Owner
Home Financials are based on the most recent Mortgage that was taken out on this home.Purchase Details
Home Financials for this Owner
Home Financials are based on the most recent Mortgage that was taken out on this home.Purchase Details
Similar Homes in Franklin, OH
Home Values in the Area
Average Home Value in this Area
Purchase History
| Date | Type | Sale Price | Title Company |
|---|---|---|---|
| Warranty Deed | $338,300 | Third Capital Ttl Cincinnati | |
| Warranty Deed | $338,300 | Third Capital Ttl Cincinnati | |
| Warranty Deed | $325,000 | Prodigy Title Agency | |
| Warranty Deed | $41,000 | None Available |
Mortgage History
| Date | Status | Loan Amount | Loan Type |
|---|---|---|---|
| Previous Owner | $287,500 | New Conventional | |
| Previous Owner | $308,750 | New Conventional | |
| Previous Owner | $250,000 | Unknown |
Property History
| Date | Event | Price | Change | Sq Ft Price |
|---|---|---|---|---|
| 06/24/2020 06/24/20 | Off Market | $338,300 | -- | -- |
| 03/26/2020 03/26/20 | Sold | $338,300 | -3.3% | $176 / Sq Ft |
| 02/03/2020 02/03/20 | Pending | -- | -- | -- |
| 01/21/2020 01/21/20 | For Sale | $350,000 | +7.7% | $182 / Sq Ft |
| 04/16/2019 04/16/19 | Off Market | $325,000 | -- | -- |
| 01/15/2019 01/15/19 | Sold | $325,000 | +1.6% | -- |
| 11/02/2018 11/02/18 | Pending | -- | -- | -- |
| 10/15/2018 10/15/18 | Price Changed | $319,900 | -1.1% | -- |
| 08/15/2018 08/15/18 | For Sale | $323,500 | -- | -- |
Tax History Compared to Growth
Tax History
| Year | Tax Paid | Tax Assessment Tax Assessment Total Assessment is a certain percentage of the fair market value that is determined by local assessors to be the total taxable value of land and additions on the property. | Land | Improvement |
|---|---|---|---|---|
| 2024 | $5,727 | $127,700 | $24,500 | $103,200 |
| 2023 | $5,104 | $102,263 | $14,455 | $87,808 |
| 2022 | $4,964 | $102,263 | $14,455 | $87,808 |
| 2021 | $4,692 | $102,263 | $14,455 | $87,808 |
| 2020 | $4,520 | $86,664 | $12,250 | $74,414 |
| 2019 | $4,104 | $86,664 | $12,250 | $74,414 |
| 2018 | $4,101 | $86,664 | $12,250 | $74,414 |
| 2017 | $558 | $10,735 | $10,735 | $0 |
| 2016 | $570 | $10,735 | $10,735 | $0 |
| 2015 | $570 | $10,735 | $10,735 | $0 |
| 2014 | $554 | $10,130 | $10,130 | $0 |
| 2013 | $473 | $12,250 | $12,250 | $0 |
Agents Affiliated with this Home
-

Seller's Agent in 2020
Barbara Chasteen
Coldwell Banker Heritage
(513) 464-0333
10 in this area
115 Total Sales
-

Buyer's Agent in 2020
Anthony Meyer
Comey & Shepherd
(513) 379-6779
72 Total Sales
-

Seller's Agent in 2019
Clarissa Fiscus
Comey & Shepherd
(513) 284-3729
23 Total Sales
Map
Source: MLS of Greater Cincinnati (CincyMLS)
MLS Number: 1649313
APN: 1442449
- 3600 Yellow Finch Way
- 3387 Shaker Rd
- 0 Ohio 122
- 0 Robinson Vail Rd Unit 937684
- 3334 Greycliff Trail
- 3102 Pearl Dr
- 3412 State Route 122
- 4185 Rose Marie Rd
- 3085 State Route 122
- 3085 Ohio 122
- 3862 Robinson Vail Rd
- 3608 Kelly Marie Way
- 3009 Doe Dr
- 3142 Moyer Dr
- 3332 Moyer Dr
- 4159 Jenny Marie Dr
- 4441 Todd Rd
- 4689 Fisher Rd
- 4480 State Route 123
- 3746 Sterling Dr
