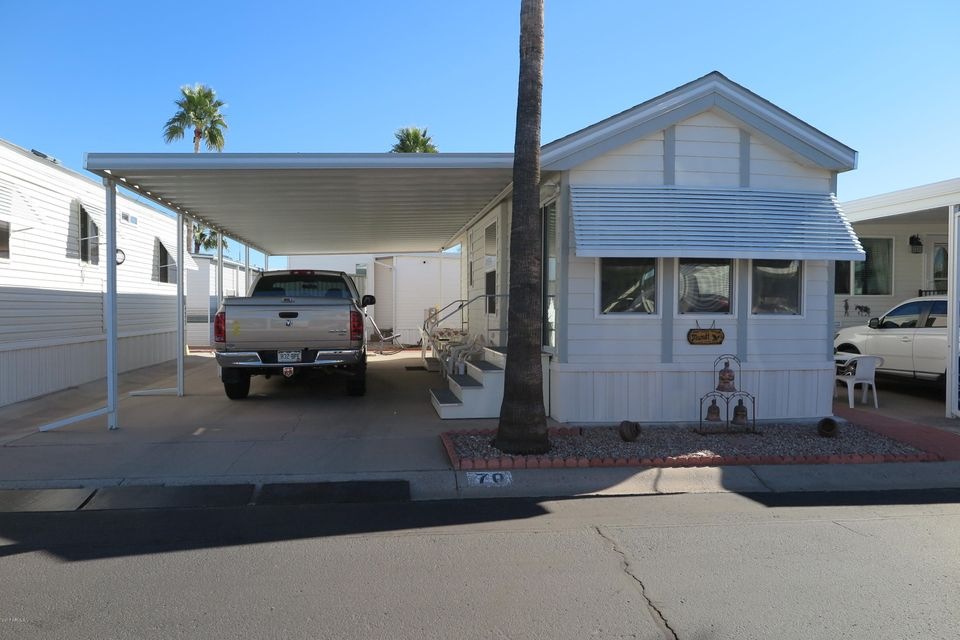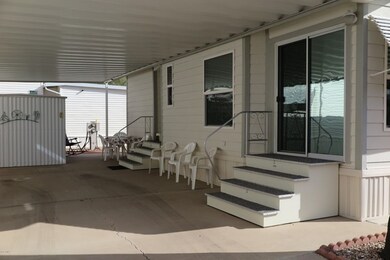
3710 S Goldfield Rd Unit 70 Apache Junction, AZ 85119
Highlights
- Fitness Center
- Gated Community
- Clubhouse
- Heated Spa
- Mountain View
- Vaulted Ceiling
About This Home
As of October 2022Come experience the finest in Resort style living in Golden Vista Resort where you OWN the Land! This 2005 Cavco feels brand new. Lovely living room w/queen size sleeper sofa, recliner & slider chair. Bay wall at dining area. Gorgeous wood dining table. Built in hutch & cabinet. Flat top stove, refrigerator/freezer, pantry & free standing microwave in kitchen. Lift& Store bed, built in bay dresser & mirrored closet in master bedroom. Tub/shower combo in master bath. Energy efficient w/tinted, dual pane windows & awnings all around. Vaulted ceilings & ceiling fans. Full size side by side washer/dryer, built in shelving & extra fridge in shed. Pavers at sunny back patio. Front & rear stairs open for storage. Must see! Golden Vista Resort. Own the Land. Own the Fun. A Lifestyle You Deserve!
Last Agent to Sell the Property
Tracy Lane
Century 21-Towne & Country License #BR558031000 Listed on: 01/22/2017
Last Buyer's Agent
Tracy Lane
Century 21-Towne & Country License #BR558031000 Listed on: 01/22/2017
Property Details
Home Type
- Mobile/Manufactured
Est. Annual Taxes
- $500
Year Built
- Built in 2005
Parking
- 1 Carport Space
Home Design
- Composition Roof
- Siding
- Metal Construction or Metal Frame
Interior Spaces
- 400 Sq Ft Home
- 1-Story Property
- Furnished
- Vaulted Ceiling
- Double Pane Windows
- Tinted Windows
- Mountain Views
Flooring
- Carpet
- Linoleum
Bedrooms and Bathrooms
- 1 Bedroom
- Primary Bathroom is a Full Bathroom
- 1 Bathroom
Laundry
- Dryer
- Washer
Pool
- Heated Spa
- Heated Pool
Outdoor Features
- Covered patio or porch
- Outdoor Storage
Schools
- Desert Vista Elementary School
- Cactus Canyon Junior High
- Apache Junction High School
Utilities
- Refrigerated Cooling System
- Heating Available
- High Speed Internet
- Cable TV Available
Additional Features
- No Interior Steps
- 1,666 Sq Ft Lot
Listing and Financial Details
- Tax Lot 70
- Assessor Parcel Number 103-35-070
Community Details
Overview
- Property has a Home Owners Association
- Golden Vista Association, Phone Number (480) 671-2000
- Built by Cavco
- Golden Vista Resort Subdivision
Amenities
- Clubhouse
- Recreation Room
- Coin Laundry
Recreation
- Tennis Courts
- Fitness Center
- Heated Community Pool
- Community Spa
- Bike Trail
Security
- Security Guard
- Gated Community
Ownership History
Purchase Details
Home Financials for this Owner
Home Financials are based on the most recent Mortgage that was taken out on this home.Purchase Details
Home Financials for this Owner
Home Financials are based on the most recent Mortgage that was taken out on this home.Purchase Details
Home Financials for this Owner
Home Financials are based on the most recent Mortgage that was taken out on this home.Purchase Details
Purchase Details
Similar Homes in Apache Junction, AZ
Home Values in the Area
Average Home Value in this Area
Purchase History
| Date | Type | Sale Price | Title Company |
|---|---|---|---|
| Warranty Deed | $149,900 | First American Title | |
| Warranty Deed | $72,000 | Wfg National Title Ins Co | |
| Warranty Deed | $58,000 | Grand Canyon Title Agency | |
| Cash Sale Deed | $18,000 | -- | |
| Cash Sale Deed | $11,900 | Transnation Title Ins Co |
Mortgage History
| Date | Status | Loan Amount | Loan Type |
|---|---|---|---|
| Open | $147,184 | FHA |
Property History
| Date | Event | Price | Change | Sq Ft Price |
|---|---|---|---|---|
| 10/17/2022 10/17/22 | Sold | $149,900 | 0.0% | $288 / Sq Ft |
| 09/13/2022 09/13/22 | Pending | -- | -- | -- |
| 09/09/2022 09/09/22 | For Sale | $149,900 | +108.2% | $288 / Sq Ft |
| 12/11/2019 12/11/19 | Sold | $72,000 | 0.0% | $180 / Sq Ft |
| 11/13/2019 11/13/19 | Pending | -- | -- | -- |
| 10/07/2019 10/07/19 | For Sale | $72,000 | +24.1% | $180 / Sq Ft |
| 11/30/2017 11/30/17 | Sold | $58,000 | -9.4% | $145 / Sq Ft |
| 11/09/2017 11/09/17 | Pending | -- | -- | -- |
| 10/16/2017 10/16/17 | Price Changed | $64,000 | -5.9% | $160 / Sq Ft |
| 01/22/2017 01/22/17 | For Sale | $68,000 | -- | $170 / Sq Ft |
Tax History Compared to Growth
Tax History
| Year | Tax Paid | Tax Assessment Tax Assessment Total Assessment is a certain percentage of the fair market value that is determined by local assessors to be the total taxable value of land and additions on the property. | Land | Improvement |
|---|---|---|---|---|
| 2025 | $446 | -- | -- | -- |
| 2024 | $478 | -- | -- | -- |
| 2023 | $439 | $4,184 | $2,166 | $2,018 |
| 2022 | $478 | $4,278 | $2,166 | $2,112 |
| 2021 | $487 | $4,386 | $0 | $0 |
| 2020 | $475 | $2,434 | $0 | $0 |
| 2019 | $186 | $2,430 | $0 | $0 |
| 2018 | $182 | $1,161 | $0 | $0 |
| 2017 | $182 | $1,139 | $0 | $0 |
| 2016 | $184 | $1,122 | $900 | $222 |
| 2014 | -- | $1,219 | $900 | $319 |
Agents Affiliated with this Home
-

Seller's Agent in 2022
Rebecca Dixon
Century 21 Arizona Foothills
(602) 370-1337
-
Debbie Theiler

Seller Co-Listing Agent in 2022
Debbie Theiler
Century 21 Arizona Foothills
(602) 570-1067
4 in this area
6 Total Sales
-
Samuel Roberts

Buyer's Agent in 2022
Samuel Roberts
Sam Roberts and Associates
(480) 729-9080
4 in this area
73 Total Sales
-
Tracee Matthews
T
Seller's Agent in 2019
Tracee Matthews
Century 21-Towne & Country
(480) 326-2074
280 in this area
300 Total Sales
-
Percy Matthews

Seller Co-Listing Agent in 2019
Percy Matthews
Century 21-Towne & Country
(480) 326-7800
285 in this area
306 Total Sales
-

Seller's Agent in 2017
Tracy Lane
Century 21-Towne & Country
Map
Source: Arizona Regional Multiple Listing Service (ARMLS)
MLS Number: 5550265
APN: 103-35-070
- 932 Nickel Dr Unit 932
- 950 Nickel Dr Unit 950
- 837 Aquamarine Dr Unit 837
- 838 Aquamarine Dr
- 864 S Motherlode Dr
- 944 S Nickel Dr
- 977 S Oxide Dr Unit 977
- 916 Mineshaft Dr Unit 916
- 880 Mother Lode Dr Unit 1099
- 188 Mineshaft Dr Unit 188
- 965 S Oxide Dr Unit 965
- 834/837 S Beryl Aquamarine Dr
- 903 S Mineshaft Dr
- 834 S Beryl Dr
- 1027 S Prospector Dr
- 1038 Quartz Dr Unit 1038
- 786 Cinnabar Dr
- 155 S Limestone Dr
- 782 S Cinnabar Dr Unit 782
- 287 Diamond Dr Unit 287






