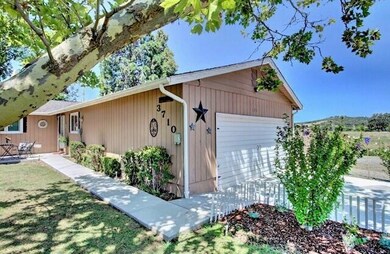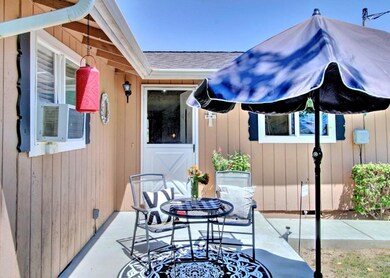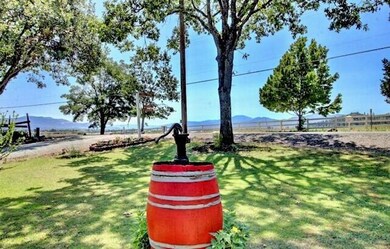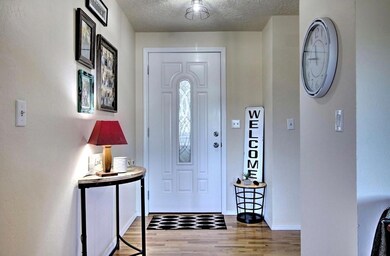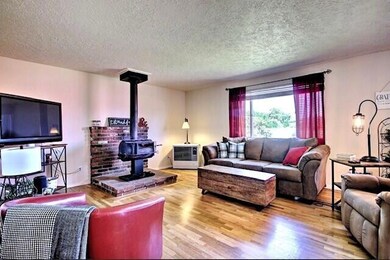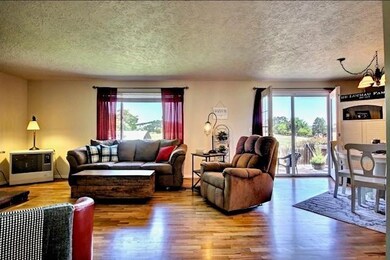
3710 Scenic Ave Central Point, OR 97502
Highlights
- RV Access or Parking
- Mountain View
- Wood Flooring
- Open Floorplan
- Ranch Style House
- No HOA
About This Home
As of April 2024This special home has been in the same family for 45 years and has been lovingly maintained and updated through the years. Situated on over a half acre with views of neighboring pastures and the Table Rocks. Plenty of room for a garden, RV parking, a pool, whatever your heart desires. The home is adorable with a nice open concept living/kitchen/dining room featuring hardwood floors and great natural light. The kitchen has newer cabinetry and countertops, and all appliances will stay, including the fridge, microwave, range/oven and washer/dryer. French doors off the dining room lead to the backyard with a patio, fire pit, lush lawn, and glorious pastoral and mountain views. The bedrooms are nicely sized and feature large windows. Attached 2 car garage with a half bath. The windows, inside and outside paint, front concrete patio and walkway are all newer. This is a home that you will never want to leave, close in country living!
Last Agent to Sell the Property
John L. Scott Ashland License #200506240 Listed on: 08/06/2021

Last Buyer's Agent
Laura Tinghitella
Ramsay Realty License #201228459
Home Details
Home Type
- Single Family
Est. Annual Taxes
- $1,813
Year Built
- Built in 1965
Lot Details
- 0.52 Acre Lot
- Property fronts an easement
- Fenced
- Front and Back Yard Sprinklers
- Sprinklers on Timer
- Garden
- Property is zoned RR-5, RR-5
Parking
- 2 Car Attached Garage
- Garage Door Opener
- Driveway
- RV Access or Parking
Property Views
- Mountain
- Territorial
Home Design
- Ranch Style House
- Frame Construction
- Composition Roof
- Concrete Perimeter Foundation
Interior Spaces
- 1,100 Sq Ft Home
- Open Floorplan
- Ceiling Fan
- Double Pane Windows
- Vinyl Clad Windows
- Living Room
- Dining Room
Kitchen
- Oven
- Range
- Microwave
Flooring
- Wood
- Vinyl
Bedrooms and Bathrooms
- 3 Bedrooms
- Linen Closet
Laundry
- Dryer
- Washer
Home Security
- Carbon Monoxide Detectors
- Fire and Smoke Detector
Outdoor Features
- Patio
- Fire Pit
- Shed
Schools
- Mae Richardson Elementary School
- Scenic Middle School
- Crater High School
Farming
- 1 Irrigated Acre
Utilities
- Cooling System Mounted To A Wall/Window
- Heating System Uses Wood
- Baseboard Heating
- Irrigation Water Rights
- Well
- Water Heater
- Water Softener
- Septic Tank
Community Details
- No Home Owners Association
Listing and Financial Details
- Legal Lot and Block 2102 / 2W
- Assessor Parcel Number 10190493
Ownership History
Purchase Details
Home Financials for this Owner
Home Financials are based on the most recent Mortgage that was taken out on this home.Purchase Details
Home Financials for this Owner
Home Financials are based on the most recent Mortgage that was taken out on this home.Purchase Details
Similar Homes in Central Point, OR
Home Values in the Area
Average Home Value in this Area
Purchase History
| Date | Type | Sale Price | Title Company |
|---|---|---|---|
| Warranty Deed | $378,000 | First American Title | |
| Warranty Deed | $340,000 | First American | |
| Warranty Deed | -- | None Available |
Mortgage History
| Date | Status | Loan Amount | Loan Type |
|---|---|---|---|
| Open | $358,000 | New Conventional | |
| Previous Owner | $332,740 | New Conventional | |
| Previous Owner | $15,500 | Credit Line Revolving |
Property History
| Date | Event | Price | Change | Sq Ft Price |
|---|---|---|---|---|
| 04/01/2024 04/01/24 | Sold | $378,000 | 0.0% | $344 / Sq Ft |
| 04/01/2024 04/01/24 | For Sale | $378,000 | +11.2% | $344 / Sq Ft |
| 09/29/2021 09/29/21 | Sold | $340,000 | -2.9% | $309 / Sq Ft |
| 08/16/2021 08/16/21 | Pending | -- | -- | -- |
| 07/06/2021 07/06/21 | For Sale | $350,000 | -- | $318 / Sq Ft |
Tax History Compared to Growth
Tax History
| Year | Tax Paid | Tax Assessment Tax Assessment Total Assessment is a certain percentage of the fair market value that is determined by local assessors to be the total taxable value of land and additions on the property. | Land | Improvement |
|---|---|---|---|---|
| 2025 | $2,347 | $195,770 | $92,080 | $103,690 |
| 2024 | $2,347 | $190,070 | $88,980 | $101,090 |
| 2023 | $2,269 | $184,540 | $86,380 | $98,160 |
| 2022 | $2,221 | $184,540 | $86,380 | $98,160 |
| 2021 | $1,868 | $179,170 | $83,870 | $95,300 |
| 2020 | $1,814 | $173,960 | $81,430 | $92,530 |
| 2019 | $2,047 | $163,990 | $76,740 | $87,250 |
| 2018 | $1,984 | $159,220 | $74,490 | $84,730 |
| 2017 | $1,937 | $159,220 | $74,490 | $84,730 |
| 2016 | $1,880 | $150,090 | $70,220 | $79,870 |
| 2015 | $1,811 | $150,090 | $70,220 | $79,870 |
| 2014 | $1,768 | $141,480 | $66,180 | $75,300 |
Agents Affiliated with this Home
-
x
Seller's Agent in 2024
x Non-SOMLS REALTOR
No Office
-
T
Buyer's Agent in 2024
Therese MacGregor
Coldwell Banker Pro West R.E.
(541) 840-2708
89 Total Sales
-

Seller's Agent in 2021
Shannon Tomes
John L. Scott Ashland
(541) 941-7151
83 Total Sales
-
L
Buyer's Agent in 2021
Laura Tinghitella
Ramsay Realty
Map
Source: Oregon Datashare
MLS Number: 220126540
APN: 10190493
- 4533 Old Stage Rd
- 4459 Old Stage Rd
- 3524 Willow Springs Rd
- 4782 Old Stage Rd
- 4464 Tioga Way
- 4640 Scenic Ave
- 4155 Old Stage Rd
- 5072 Old Stage Rd
- 6251 Ventura Ln
- 5153 Old Stage Rd
- 1741 River Run St
- 6460 Tolo Rd
- 1417 River Run St
- 413 Sand Pointe Dr
- 1409 River Run St
- 1317 River Run St
- 1310 River Run St
- 1407 Rustler Peak St
- 629 Bridge Creek Dr
- 1023 Sandoz St

