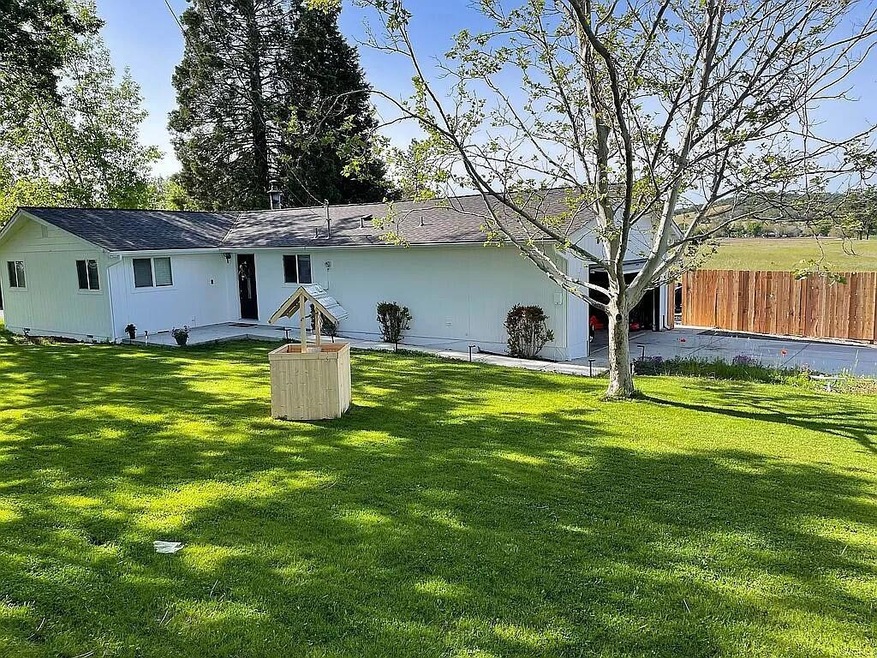
3710 Scenic Ave Central Point, OR 97502
Highlights
- Outdoor Pool
- Mountain View
- Wood Flooring
- Open Floorplan
- Deck
- Granite Countertops
About This Home
As of April 2024''Sold Only'' Nice 1105 sq ft built in 1965 that has been nicely updated. Sits on a .52 acre that has Rogue River Valley Irrigation.
Last Agent to Sell the Property
X Non-Somls Realtor
No Office Listed on: 04/01/2024
Home Details
Home Type
- Single Family
Est. Annual Taxes
- $2,269
Year Built
- Built in 1965
Lot Details
- 0.52 Acre Lot
- Fenced
- Level Lot
- Property is zoned F5, F5
Parking
- 2 Car Garage
- Detached Carport Space
- Workshop in Garage
- Garage Door Opener
- Gravel Driveway
Property Views
- Mountain
- Territorial
Home Design
- Cottage
- Frame Construction
- Composition Roof
- Concrete Perimeter Foundation
Interior Spaces
- 1,100 Sq Ft Home
- 1-Story Property
- Open Floorplan
- Vinyl Clad Windows
- Family Room with Fireplace
- Dining Room
- Wood Flooring
Kitchen
- <<OvenToken>>
- Range<<rangeHoodToken>>
- Granite Countertops
Bedrooms and Bathrooms
- 3 Bedrooms
- 1 Full Bathroom
- <<tubWithShowerToken>>
Laundry
- Dryer
- Washer
Home Security
- Carbon Monoxide Detectors
- Fire and Smoke Detector
Outdoor Features
- Outdoor Pool
- Deck
- Fire Pit
Schools
- Mae Richardson Elementary School
- Scenic Middle School
- Crater High School
Utilities
- Cooling System Mounted To A Wall/Window
- Heating System Uses Oil
- Heating System Uses Wood
- Well
- Water Heater
- Water Softener
- Septic Tank
Community Details
- No Home Owners Association
Listing and Financial Details
- Assessor Parcel Number 10190493
Ownership History
Purchase Details
Home Financials for this Owner
Home Financials are based on the most recent Mortgage that was taken out on this home.Purchase Details
Home Financials for this Owner
Home Financials are based on the most recent Mortgage that was taken out on this home.Purchase Details
Similar Homes in Central Point, OR
Home Values in the Area
Average Home Value in this Area
Purchase History
| Date | Type | Sale Price | Title Company |
|---|---|---|---|
| Warranty Deed | $378,000 | First American Title | |
| Warranty Deed | $340,000 | First American | |
| Warranty Deed | -- | None Available |
Mortgage History
| Date | Status | Loan Amount | Loan Type |
|---|---|---|---|
| Open | $358,000 | New Conventional | |
| Previous Owner | $332,740 | New Conventional | |
| Previous Owner | $15,500 | Credit Line Revolving |
Property History
| Date | Event | Price | Change | Sq Ft Price |
|---|---|---|---|---|
| 04/01/2024 04/01/24 | Sold | $378,000 | 0.0% | $344 / Sq Ft |
| 04/01/2024 04/01/24 | For Sale | $378,000 | +11.2% | $344 / Sq Ft |
| 09/29/2021 09/29/21 | Sold | $340,000 | -2.9% | $309 / Sq Ft |
| 08/16/2021 08/16/21 | Pending | -- | -- | -- |
| 07/06/2021 07/06/21 | For Sale | $350,000 | -- | $318 / Sq Ft |
Tax History Compared to Growth
Tax History
| Year | Tax Paid | Tax Assessment Tax Assessment Total Assessment is a certain percentage of the fair market value that is determined by local assessors to be the total taxable value of land and additions on the property. | Land | Improvement |
|---|---|---|---|---|
| 2025 | $2,347 | $195,770 | $92,080 | $103,690 |
| 2024 | $2,347 | $190,070 | $88,980 | $101,090 |
| 2023 | $2,269 | $184,540 | $86,380 | $98,160 |
| 2022 | $2,221 | $184,540 | $86,380 | $98,160 |
| 2021 | $1,868 | $179,170 | $83,870 | $95,300 |
| 2020 | $1,814 | $173,960 | $81,430 | $92,530 |
| 2019 | $2,047 | $163,990 | $76,740 | $87,250 |
| 2018 | $1,984 | $159,220 | $74,490 | $84,730 |
| 2017 | $1,937 | $159,220 | $74,490 | $84,730 |
| 2016 | $1,880 | $150,090 | $70,220 | $79,870 |
| 2015 | $1,811 | $150,090 | $70,220 | $79,870 |
| 2014 | $1,768 | $141,480 | $66,180 | $75,300 |
Agents Affiliated with this Home
-
X
Seller's Agent in 2024
X Non-Somls Realtor
No Office
-
Therese MacGregor
T
Buyer's Agent in 2024
Therese MacGregor
Coldwell Banker Pro West R.E.
(541) 840-2708
96 Total Sales
-
Shannon Tomes

Seller's Agent in 2021
Shannon Tomes
John L. Scott Ashland
(541) 941-7151
85 Total Sales
-
L
Buyer's Agent in 2021
Laura Tinghitella
Ramsay Realty
Map
Source: Oregon Datashare
MLS Number: 220179638
APN: 10190493
- 4533 Old Stage Rd
- 4459 Old Stage Rd
- 3524 Willow Springs Rd
- 4782 Old Stage Rd
- 4464 Tioga Way
- 4640 Scenic Ave
- 4155 Old Stage Rd
- 5072 Old Stage Rd
- 5153 Old Stage Rd
- 1741 River Run St
- 6460 Tolo Rd
- 1417 River Run St
- 1409 River Run St
- 1317 River Run St
- 1310 River Run St
- 1407 Rustler Peak St
- 629 Bridge Creek Dr
- 434 Bridge Creek Dr
- 1023 Sandoz St
- 1135 Shake Dr
