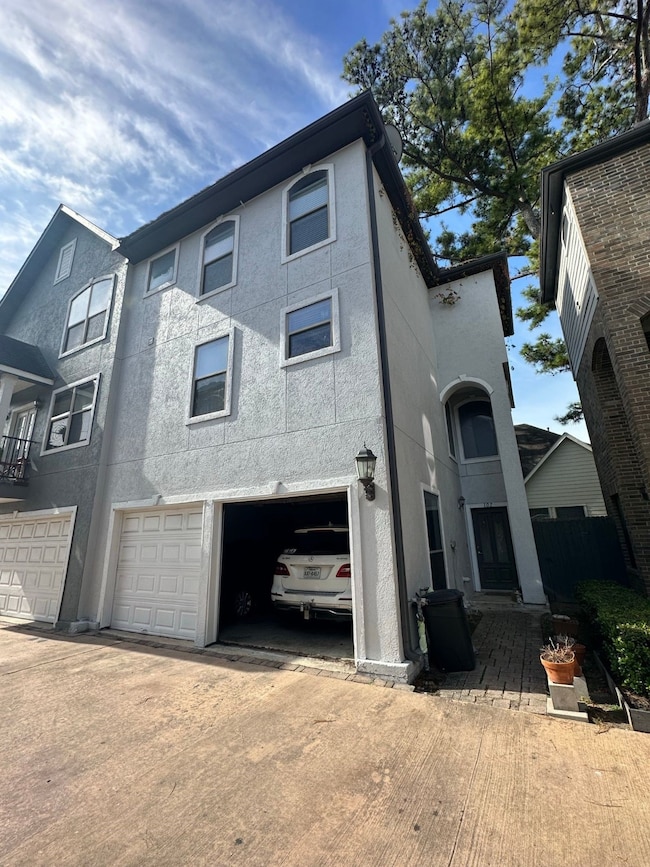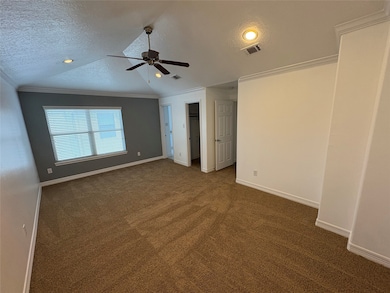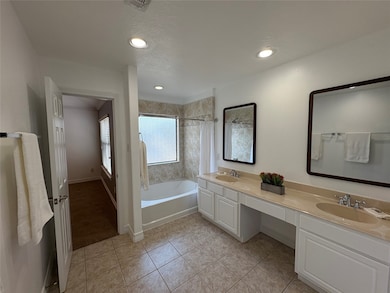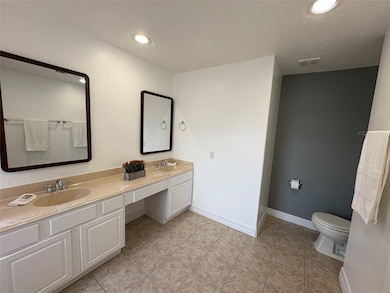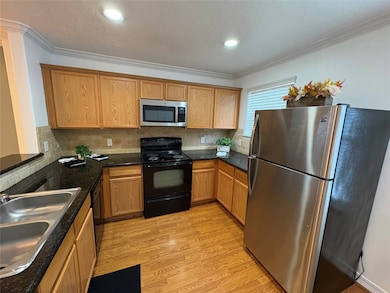3710 Sherwood Ln Unit 102 Houston, TX 77092
Lazy Brook-Timbergrove NeighborhoodHighlights
- Traditional Architecture
- Breakfast Room
- Double Vanity
- Granite Countertops
- 2 Car Attached Garage
- Bathtub with Shower
About This Home
Welcome to this beautiful 3-bedroom, 3.5-bathroom townhome located in a small, private gated complex just minutes from Downtown, the Galleria, Memorial Park, and Northwest Hospital. Enjoy the convenience of city living while coming home to a peaceful and secure community. This spacious three-story townhome features an ideal layout! A guest bedroom with full bath on the first floor.
Main living area on the second floor with an open layout, granite kitchen countertops, laminate wood flooring, and a cozy mock fireplace. Primary Bedroom on the third floor offering privacy and comfort. Additional features include a double car garage, private fenced patio, 2-inch faux wood blinds, and tiled flooring in all baths. Washer, dryer, and refrigerator are included for your convenience.
With its prime location and well-appointed features, this home offers both comfort and accessibility—perfect for anyone seeking quality living near Houston’s top attractions.
Townhouse Details
Home Type
- Townhome
Year Built
- Built in 2004
Lot Details
- East Facing Home
Parking
- 2 Car Attached Garage
- Garage Door Opener
Home Design
- Traditional Architecture
Interior Spaces
- 1,911 Sq Ft Home
- 3-Story Property
- Ceiling Fan
- Decorative Fireplace
- Window Treatments
- Combination Dining and Living Room
- Breakfast Room
- Utility Room
- Security Gate
Kitchen
- Electric Oven
- Electric Range
- Microwave
- Dishwasher
- Granite Countertops
- Disposal
Flooring
- Carpet
- Laminate
- Tile
Bedrooms and Bathrooms
- 3 Bedrooms
- Double Vanity
- Bathtub with Shower
Laundry
- Dryer
- Washer
Schools
- Stevens Elementary School
- Black Middle School
- Waltrip High School
Utilities
- Central Heating and Cooling System
- Heating System Uses Gas
- Municipal Trash
Listing and Financial Details
- Property Available on 8/1/25
- Long Term Lease
Community Details
Overview
- 14 Units
- Tu Casa Realty Association
- The Forest Townhomes Subdivision
Pet Policy
- Call for details about the types of pets allowed
- Pet Deposit Required
Map
Source: Houston Association of REALTORS®
MLS Number: 47882627
- 3715 Sherwood Ln
- 3719 Sherwood Ln
- 3716 N Becca Ln
- 3709 Brookwoods Dr
- 3919 Gardendale Dr
- 2411 Stonecrest Dr
- 3615 Ascot Ln
- 3921 Brookwoods Dr
- 3019 Stally St
- 2402 Bron Holly Dr
- 2323 Wilde Rock Way
- 2403 Ansbury Dr
- 4010 Ascot Ln
- 2717 Oakwood Crest Ln
- 2511 Judiway St
- 3508 Oak Forest Grove Dr
- 2215 Ansbury Dr
- 3508 Piney Woods Dr
- 3516 Piney Woods Dr
- 3520 Piney Woods Dr
- 3800 Sherwood Ln Unit 132
- 3800 Sherwood Ln Unit 145
- 2800 W T C Jester Blvd
- 4000 W 34th St
- 3900 Dacoma St
- 2539 Judiway St
- 3506 Oak Forest Grove Dr
- 2719 Oakwood Crest Ln
- 2511 Judiway St
- 3600 W T C Jester Blvd
- 4300 Sherwood Ln
- 4206 Gardendale Dr
- 2106 Stonecrest Dr
- 2210 Lou Ellen Ln Unit E
- 2210 Lou Ellen Ln Unit C
- 2206 Lou Ellen Ln Unit B
- 1726 Du Barry Ln
- 2136 W 34th St Unit 1212
- 2136 W 34th St Unit 116
- 2136 W 34th St Unit 147

