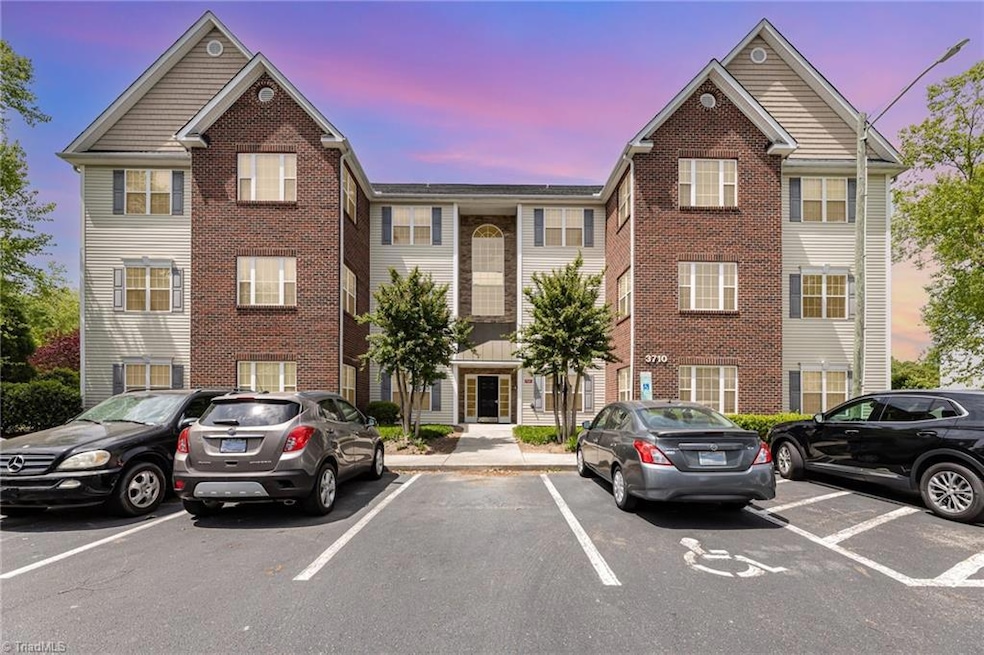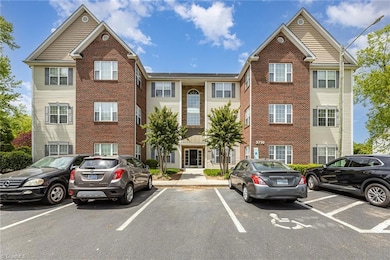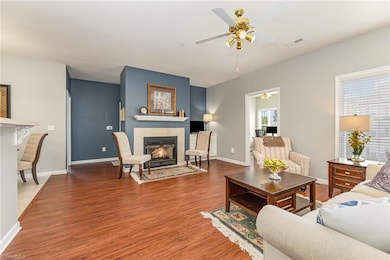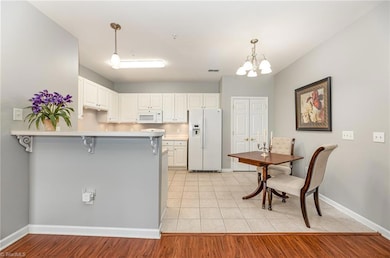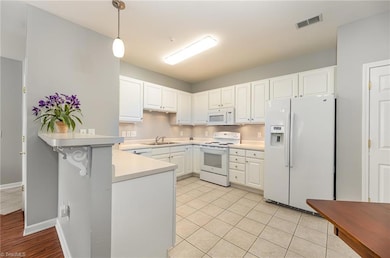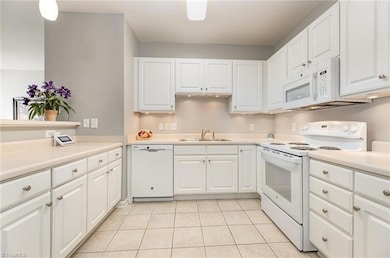3710 Spanish Peak Dr Unit 2D High Point, NC 27265
Florence NeighborhoodEstimated payment $1,454/month
Highlights
- Intercom
- Tile Flooring
- Ceiling Fan
- Accessible Parking
- Central Air
About This Home
Immaculate, inviting, and perfectly placed! This one’s worth seeing in person. Wake up to peaceful pond views and tall trees in this spotless, elevator access, smoke-free 2-bedroom, 2-bath condo, plus a flexible office/3rd bedroom. Light-filled and move-in ready, it offers 9' ceilings and a spacious kitchen designed for multiple cooks. Stroll to coffee shops, parks, trails, dining, and shopping, or enjoy quick drives to Greensboro, Winston-Salem, and High Point University just 4 miles away. Refrigerator remains. Building is FHA approved and features a monitored sprinkler system. The seller will leave the security system. valued at $2,000, with acceptable offer. It includes personal alarm system, keypad deadbolt, and heat rise detector and control panel. This is condo living at its best! Make your appointment today to see this well cared for beauty.
Listing Agent
Howard Hanna Allen Tate High Point License #248346 Listed on: 08/15/2025

Property Details
Home Type
- Condominium
Est. Annual Taxes
- $1,786
Year Built
- Built in 2002
HOA Fees
- $320 Monthly HOA Fees
Home Design
- Brick Exterior Construction
- Slab Foundation
- Vinyl Siding
Interior Spaces
- 1,368 Sq Ft Home
- Property has 1 Level
- Ceiling Fan
- Living Room with Fireplace
- Intercom
- Dishwasher
- Dryer Hookup
Flooring
- Carpet
- Tile
- Vinyl
Bedrooms and Bathrooms
- 2 Bedrooms
- 2 Full Bathrooms
Parking
- No Garage
- Driveway
- Paved Parking
Accessible Home Design
- Accessible Parking
Schools
- Welborn Middle School
- Andrews High School
Utilities
- Central Air
- Heat Pump System
- Heating System Uses Natural Gas
- Gas Water Heater
Community Details
- Hickswood Crossing Condos Subdivision
Listing and Financial Details
- Assessor Parcel Number 0213655
- 1% Total Tax Rate
Map
Home Values in the Area
Average Home Value in this Area
Tax History
| Year | Tax Paid | Tax Assessment Tax Assessment Total Assessment is a certain percentage of the fair market value that is determined by local assessors to be the total taxable value of land and additions on the property. | Land | Improvement |
|---|---|---|---|---|
| 2025 | $1,786 | $129,600 | $40,000 | $89,600 |
| 2024 | $1,786 | $129,600 | $40,000 | $89,600 |
| 2023 | $1,786 | $129,600 | $40,000 | $89,600 |
| 2022 | $1,747 | $129,600 | $40,000 | $89,600 |
| 2021 | $1,086 | $78,800 | $16,000 | $62,800 |
| 2020 | $1,086 | $78,800 | $16,000 | $62,800 |
| 2019 | $1,086 | $78,800 | $0 | $0 |
| 2018 | $1,080 | $78,800 | $0 | $0 |
| 2017 | $1,086 | $78,800 | $0 | $0 |
| 2016 | $1,199 | $85,500 | $0 | $0 |
| 2015 | $1,206 | $85,500 | $0 | $0 |
| 2014 | $1,226 | $85,500 | $0 | $0 |
Property History
| Date | Event | Price | List to Sale | Price per Sq Ft | Prior Sale |
|---|---|---|---|---|---|
| 11/13/2025 11/13/25 | Price Changed | $187,000 | -0.8% | $137 / Sq Ft | |
| 10/11/2025 10/11/25 | Price Changed | $188,500 | -0.8% | $138 / Sq Ft | |
| 08/15/2025 08/15/25 | For Sale | $190,000 | +137.5% | $139 / Sq Ft | |
| 01/05/2017 01/05/17 | Sold | $80,000 | -5.8% | $67 / Sq Ft | View Prior Sale |
| 12/07/2016 12/07/16 | Pending | -- | -- | -- | |
| 09/27/2016 09/27/16 | For Sale | $84,900 | +13.2% | $71 / Sq Ft | |
| 12/19/2014 12/19/14 | Sold | $75,000 | -9.1% | $56 / Sq Ft | View Prior Sale |
| 11/20/2014 11/20/14 | Pending | -- | -- | -- | |
| 03/05/2014 03/05/14 | For Sale | $82,500 | -- | $61 / Sq Ft |
Purchase History
| Date | Type | Sale Price | Title Company |
|---|---|---|---|
| Warranty Deed | $80,000 | None Available | |
| Deed | $75,000 | None Available | |
| Warranty Deed | $76,500 | None Available | |
| Deed | $98,500 | -- | |
| Warranty Deed | $98,500 | -- |
Mortgage History
| Date | Status | Loan Amount | Loan Type |
|---|---|---|---|
| Open | $64,000 | New Conventional | |
| Previous Owner | $70,000 | Adjustable Rate Mortgage/ARM | |
| Previous Owner | $74,205 | New Conventional | |
| Previous Owner | $78,800 | Purchase Money Mortgage |
Source: Triad MLS
MLS Number: 1191314
APN: 0213655
- 3724 Spanish Peak Dr Unit 2B
- 3642 Rock Meadow Cir
- 2201 Porsha Ln
- 3465 Basalt Ct
- 2115 Mirus Ct
- 3973 Cobblestone Bend Dr
- 2200 Delaine Point
- 2982 Cloverwood Dr
- 7549 Sunnyvale Dr
- 2116 Penny Rd
- 2632 Maxine Dr
- 3741 Georgia Pond Ln
- 4404 Essex Ct
- 2754 Mossy Meadow Dr
- 3908 Copperfield Ct
- 3906 Copperfield Ct
- 1935 Eastchester Dr
- 1935 Eastchester Dr Unit B
- 4117 Flagstick Ct
- 1924 Middlewood Ct
- 3701 Spanish Peak Dr
- 2355 Copperstone Dr
- 3821 Eagles View Ct
- 3904 Landover Dr
- 3513 Wynnfield Dr
- 3521 Timbergate Ln
- 5080 Samet Dr
- 3634 Sunset Hollow Dr
- 3626 Sunset Hollow Dr
- 3859 Copperfield Ct
- 3971 River Pointe Place
- 2738 Mossy Meadow Dr
- 4005 Queens Grant Rd
- 2707 Blockhouse Ct
- 902 Falls Grove Trail
- 2741 Addlestone Cir
- 3902 Pallas Way
- 3439 Silverlake Ct
- 3686 Village Springs Dr
- 3865 Windstream Way
