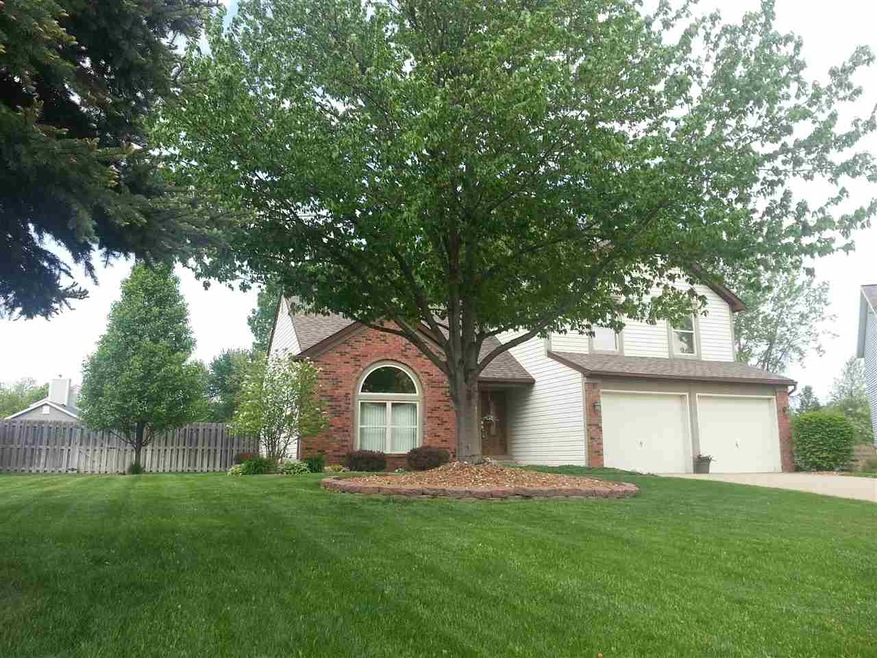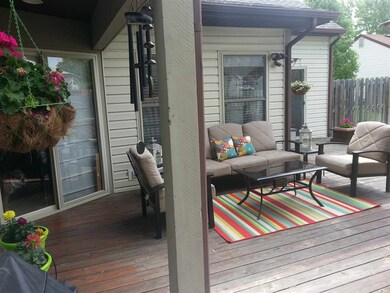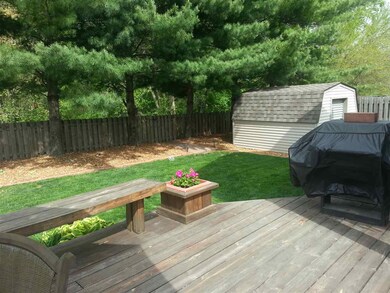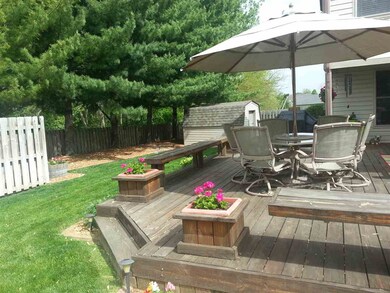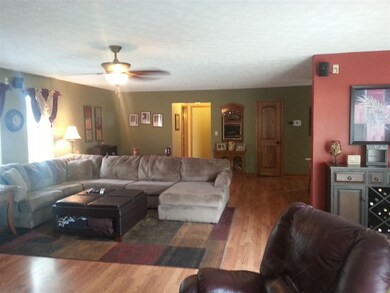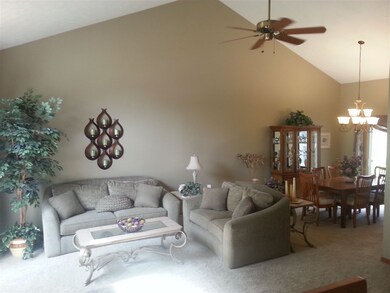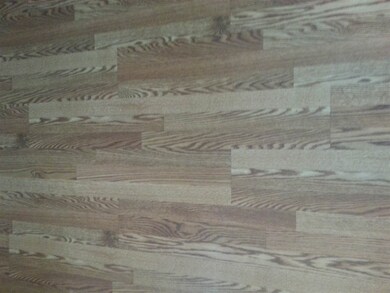
3710 Thomas Jefferson Rd Lafayette, IN 47909
4
Beds
2.5
Baths
2,780
Sq Ft
0.27
Acres
Highlights
- Open Floorplan
- Traditional Architecture
- Cathedral Ceiling
- Partially Wooded Lot
- Backs to Open Ground
- Whirlpool Bathtub
About This Home
As of September 2019Such pride in ownership in the property. Sitting on a cul-de-sac with wooded lot. Fenced in backyard with huge wrap around deck and fire pit. 4 Bedroom, 2 1/2 Bath. 20x19 Great room with fireplace. Also Living room and dinning rom. Updated eat in Kitchen. Updated master suite with vaulted ceiling. Owner added solid wood doors. Newer flooring. Excellent property.
Home Details
Home Type
- Single Family
Est. Annual Taxes
- $1,531
Year Built
- Built in 1989
Lot Details
- Lot Dimensions are 97x124
- Backs to Open Ground
- Privacy Fence
- Wood Fence
- Landscaped
- Level Lot
- Partially Wooded Lot
Parking
- 2 Car Attached Garage
- Garage Door Opener
- Driveway
Home Design
- Traditional Architecture
- Brick Exterior Construction
- Slab Foundation
- Shingle Roof
- Asphalt Roof
- Vinyl Construction Material
Interior Spaces
- 2,780 Sq Ft Home
- 2-Story Property
- Open Floorplan
- Woodwork
- Cathedral Ceiling
- Ceiling Fan
- Gas Log Fireplace
- Entrance Foyer
- Living Room with Fireplace
- Formal Dining Room
- Crawl Space
- Fire and Smoke Detector
- Laundry on main level
Kitchen
- Eat-In Kitchen
- Electric Oven or Range
- Kitchen Island
- Laminate Countertops
- Disposal
Flooring
- Carpet
- Laminate
Bedrooms and Bathrooms
- 4 Bedrooms
- Walk-In Closet
- Whirlpool Bathtub
- Bathtub With Separate Shower Stall
- Garden Bath
Location
- Suburban Location
Utilities
- Forced Air Heating and Cooling System
- Heating System Uses Gas
- Cable TV Available
Community Details
- Community Fire Pit
Listing and Financial Details
- Assessor Parcel Number 79-11-09-354-018.000-033
Ownership History
Date
Name
Owned For
Owner Type
Purchase Details
Listed on
Jun 2, 2019
Closed on
Sep 27, 2019
Sold by
Gray Victoria S
Bought by
Luebcke Keith D
Seller's Agent
Thomas Albregts
Keller Williams Lafayette
Buyer's Agent
Caleb Stead
C&C Home Realty
List Price
$258,900
Sold Price
$238,500
Premium/Discount to List
-$20,400
-7.88%
Total Days on Market
8
Current Estimated Value
Home Financials for this Owner
Home Financials are based on the most recent Mortgage that was taken out on this home.
Estimated Appreciation
$125,208
Avg. Annual Appreciation
7.74%
Original Mortgage
$234,179
Interest Rate
3.12%
Mortgage Type
FHA
Purchase Details
Closed on
Mar 23, 2016
Sold by
Gray Victoria S and Yantis Andrew S
Bought by
Gray Victoria S
Purchase Details
Listed on
May 11, 2015
Closed on
Jun 17, 2015
Sold by
Deitrick Tina L
Bought by
Gray Victoria S and Yantis Andrew S
Seller's Agent
Tamara House
RE/MAX At The Crossing
Buyer's Agent
Roderick Korty
Keller Williams Lafayette
List Price
$195,000
Sold Price
$194,000
Premium/Discount to List
-$1,000
-0.51%
Home Financials for this Owner
Home Financials are based on the most recent Mortgage that was taken out on this home.
Avg. Annual Appreciation
6.53%
Original Mortgage
$184,300
Interest Rate
3.82%
Mortgage Type
New Conventional
Purchase Details
Closed on
Jul 29, 2009
Sold by
Green Brian A
Bought by
Deitrick Tina L and Green Tina L
Home Financials for this Owner
Home Financials are based on the most recent Mortgage that was taken out on this home.
Original Mortgage
$25,900
Interest Rate
8.49%
Map
Create a Home Valuation Report for This Property
The Home Valuation Report is an in-depth analysis detailing your home's value as well as a comparison with similar homes in the area
Similar Homes in Lafayette, IN
Home Values in the Area
Average Home Value in this Area
Purchase History
| Date | Type | Sale Price | Title Company |
|---|---|---|---|
| Warranty Deed | -- | Columbia Title Inc | |
| Interfamily Deed Transfer | -- | -- | |
| Warranty Deed | -- | -- | |
| Interfamily Deed Transfer | -- | None Available |
Source: Public Records
Mortgage History
| Date | Status | Loan Amount | Loan Type |
|---|---|---|---|
| Open | $236,308 | New Conventional | |
| Closed | $234,179 | FHA | |
| Previous Owner | $184,300 | New Conventional | |
| Previous Owner | $28,600 | New Conventional | |
| Previous Owner | $138,200 | New Conventional | |
| Previous Owner | $138,200 | New Conventional | |
| Previous Owner | $33,800 | Credit Line Revolving | |
| Previous Owner | $25,900 | No Value Available | |
| Previous Owner | $129,750 | New Conventional | |
| Previous Owner | $39,000 | Unknown |
Source: Public Records
Property History
| Date | Event | Price | Change | Sq Ft Price |
|---|---|---|---|---|
| 09/27/2019 09/27/19 | Sold | $238,500 | -4.6% | $87 / Sq Ft |
| 07/31/2019 07/31/19 | Pending | -- | -- | -- |
| 07/10/2019 07/10/19 | Price Changed | $249,900 | -1.6% | $91 / Sq Ft |
| 06/24/2019 06/24/19 | Price Changed | $253,900 | -1.9% | $93 / Sq Ft |
| 06/02/2019 06/02/19 | For Sale | $258,900 | +33.5% | $95 / Sq Ft |
| 06/17/2015 06/17/15 | Sold | $194,000 | -0.5% | $70 / Sq Ft |
| 05/19/2015 05/19/15 | Pending | -- | -- | -- |
| 05/11/2015 05/11/15 | For Sale | $195,000 | -- | $70 / Sq Ft |
Source: Indiana Regional MLS
Tax History
| Year | Tax Paid | Tax Assessment Tax Assessment Total Assessment is a certain percentage of the fair market value that is determined by local assessors to be the total taxable value of land and additions on the property. | Land | Improvement |
|---|---|---|---|---|
| 2024 | $2,827 | $301,600 | $43,800 | $257,800 |
| 2023 | $2,821 | $280,800 | $43,800 | $237,000 |
| 2022 | $2,385 | $239,200 | $25,000 | $214,200 |
| 2021 | $2,159 | $216,600 | $25,000 | $191,600 |
| 2020 | $1,989 | $199,000 | $25,000 | $174,000 |
| 2019 | $1,869 | $185,200 | $25,000 | $160,200 |
| 2018 | $3,562 | $177,600 | $25,000 | $152,600 |
| 2017 | $1,720 | $170,300 | $23,000 | $147,300 |
| 2016 | $1,697 | $169,000 | $23,000 | $146,000 |
| 2014 | $1,531 | $161,200 | $23,000 | $138,200 |
| 2013 | $1,575 | $162,100 | $23,000 | $139,100 |
Source: Public Records
Source: Indiana Regional MLS
MLS Number: 201521033
APN: 79-11-09-354-018.000-033
Nearby Homes
- 3920 Pennypackers Mill Rd E
- 1611 Stonegate Cir
- 1605 Waterstone Dr
- 3508 Waverly Dr
- 4102 Calder Dr
- 1814 Abbotsbury Way
- 3327 Crosspoint Ct S
- 1804 Canyon Creek Dr
- 1827 Kyverdale Dr
- 55 Kingfisher Cir
- 1431 S Newsom Ct
- 3129 Thomas Dr
- 3617 Sandra Ct
- 2120 Whisper Valley Dr
- 3902 Rushgrove Dr
- 4261 Stergen Dr
- 3923 Regal Valley Dr
- 3503 S 9th St
- 3599 Canterbury Dr
- 3905 Rushgrove Dr
