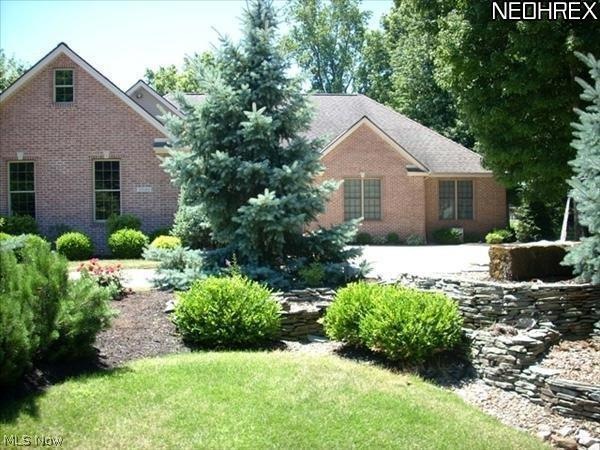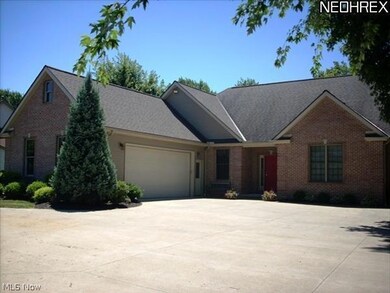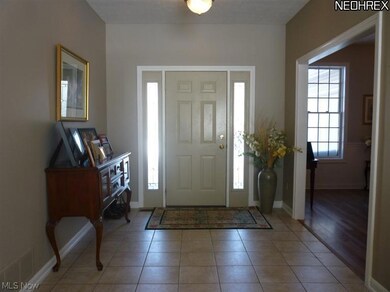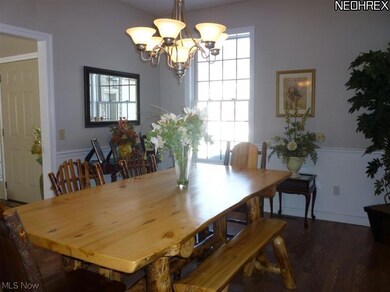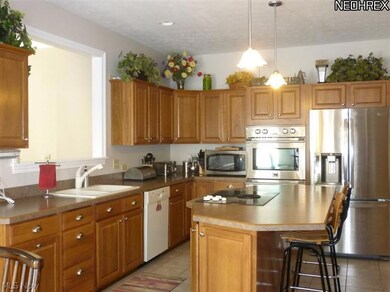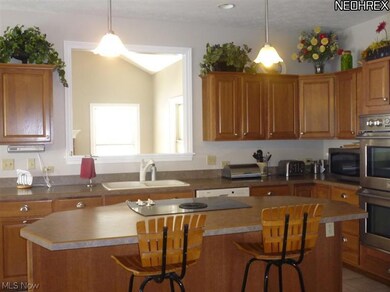
Estimated Value: $662,490 - $779,000
Highlights
- No HOA
- 2 Car Attached Garage
- Patio
- Avon Heritage South Elementary School Rated A
- Views
- Forced Air Heating and Cooling System
About This Home
As of May 2014Beautiful Ranch style home with brick front, side load garage. Very open floor plan, 9'' ceilings throughout, foyer open to living room and dining room. Large kitchen has center island, maple cabinets, SS appliances. Kitchen is open to large Family rm with vaulted ceiling, fireplace. Ceramic tile in foyer, kitchen, bathrms. Master suite w/garden tub and stall shower, his & hers sink, in-suite laundry. Another lav and Walkout to the fenced yard. 2 other bedrms and bath with double sinks and granite counters. Recently fully finished lower level (appr. 2000 s.f. with rec room, exercise room, office, another lav and a sauna!! Walk up to the SECOND FLR and another full bath and bedroom and extra rooms are ALREADY ROUGHED IN with the electrical there. This can be a 4 or 5 bedroom home! Enjoy your beautiful over .5 acre yard with gorgeous in ground POOL. Circular drive, radon mitigation system already installed, 2nd water meter (for the pool), 2 water heaters - never run out of hot water!
Home Details
Home Type
- Single Family
Est. Annual Taxes
- $5,803
Year Built
- Built in 2000
Lot Details
- 0.53 Acre Lot
- Lot Dimensions are 100x229
- North Facing Home
- Vinyl Fence
Parking
- 2 Car Attached Garage
- Garage Door Opener
Home Design
- Brick Exterior Construction
- Fiberglass Roof
- Asphalt Roof
- Vinyl Siding
Interior Spaces
- 1-Story Property
- Gas Fireplace
- Finished Basement
- Basement Fills Entire Space Under The House
- Property Views
Kitchen
- Built-In Oven
- Cooktop
- Microwave
- Dishwasher
- Disposal
Bedrooms and Bathrooms
- 3 Bedrooms
Outdoor Features
- Patio
Utilities
- Forced Air Heating and Cooling System
- Heating System Uses Gas
Community Details
- No Home Owners Association
- Hunters Trail Subdivision
Listing and Financial Details
- Assessor Parcel Number 04-00-011-107-140
Ownership History
Purchase Details
Home Financials for this Owner
Home Financials are based on the most recent Mortgage that was taken out on this home.Purchase Details
Home Financials for this Owner
Home Financials are based on the most recent Mortgage that was taken out on this home.Purchase Details
Home Financials for this Owner
Home Financials are based on the most recent Mortgage that was taken out on this home.Similar Homes in Avon, OH
Home Values in the Area
Average Home Value in this Area
Purchase History
| Date | Buyer | Sale Price | Title Company |
|---|---|---|---|
| Hazen Collin | $345,000 | None Available | |
| Stepchuk Gordon M | $333,300 | Attorney | |
| Jensen Bryan K | $51,000 | Lorain County Title Co Inc |
Mortgage History
| Date | Status | Borrower | Loan Amount |
|---|---|---|---|
| Closed | Hazen Alison | $343,000 | |
| Closed | Hazen Alison | $312,000 | |
| Closed | Hazen Collin | $326,950 | |
| Closed | Hazen Collin | $327,750 | |
| Closed | Hazen Collin | $327,750 | |
| Previous Owner | Stepchuk Gordon M | $316,587 | |
| Previous Owner | Jensen Bryan K | $259,200 | |
| Previous Owner | Jensen Bryan K | $60,000 | |
| Previous Owner | Jensen Bryan K | $215,000 | |
| Previous Owner | Jensen Bryan K | $38,500 | |
| Previous Owner | Jensen Bryan K | $225,000 | |
| Previous Owner | Jensen Bryan K | $43,350 |
Property History
| Date | Event | Price | Change | Sq Ft Price |
|---|---|---|---|---|
| 05/29/2014 05/29/14 | Sold | $345,000 | -2.8% | $126 / Sq Ft |
| 04/11/2014 04/11/14 | Pending | -- | -- | -- |
| 02/07/2014 02/07/14 | For Sale | $355,000 | -- | $130 / Sq Ft |
Tax History Compared to Growth
Tax History
| Year | Tax Paid | Tax Assessment Tax Assessment Total Assessment is a certain percentage of the fair market value that is determined by local assessors to be the total taxable value of land and additions on the property. | Land | Improvement |
|---|---|---|---|---|
| 2024 | $11,741 | $238,784 | $52,500 | $186,284 |
| 2023 | $7,709 | $139,307 | $25,708 | $113,600 |
| 2022 | $7,636 | $139,307 | $25,708 | $113,600 |
| 2021 | $7,652 | $139,307 | $25,708 | $113,600 |
| 2020 | $7,215 | $123,280 | $22,750 | $100,530 |
| 2019 | $7,067 | $123,280 | $22,750 | $100,530 |
| 2018 | $6,548 | $123,280 | $22,750 | $100,530 |
| 2017 | $6,664 | $116,840 | $18,900 | $97,940 |
| 2016 | $6,741 | $116,840 | $18,900 | $97,940 |
| 2015 | $6,808 | $116,840 | $18,900 | $97,940 |
| 2014 | $6,751 | $116,840 | $18,900 | $97,940 |
| 2013 | $5,803 | $99,870 | $18,900 | $80,970 |
Agents Affiliated with this Home
-
Karin Vonderau

Seller's Agent in 2014
Karin Vonderau
Howard Hanna
(440) 463-7220
7 in this area
78 Total Sales
-
Patricia Kurtz

Buyer's Agent in 2014
Patricia Kurtz
Keller Williams Chervenic Rlty
(330) 802-1675
440 Total Sales
Map
Source: MLS Now (Howard Hanna)
MLS Number: 3474441
APN: 04-00-011-107-140
- 3283 Truxton Place
- 37127 Hunters Trail
- 36833 Bauerdale Dr
- 36850 Bauerdale Dr
- 37424 N Hayes St
- 0 Meadow Ln Unit 5065686
- 3000 Century Ln
- 37697 French Creek Rd
- 3101 Fairview Dr
- 3124 Fairview Dr
- 38476 Avondale Dr
- 38145 & 38147 French Creek Rd
- 38141 French Creek Rd
- 36298 Montrose Way
- 2760 Fairview Dr
- 4300 Burberry Ct
- 37592 Bridge Pointe Trail
- 2730 Woodfield Ct
- 2130 Clifton Way
- 1937 Sandalwood Dr Unit 38A
- 37101 Hunters Trail
- 37099 Hunters Trail
- 37103 Hunters Trail
- 37097 Hunters Trail
- 37105 Hunters Trail
- 37102 S Ridge Dr
- 37104 S Ridge Dr
- 37106 S Ridge Dr
- 3320 Stoney Ridge Rd
- 37102 Hunters Trail
- 37104 Hunters Trail
- 37107 Hunters Trail
- 37100 Hunters Trail
- 3300 Stoney Ridge Rd
- 37106 Hunters Trail
- 37108 S Ridge Dr
- 3348 Stoney Ridge Rd
- 37098 Hunters Trail
- 37108 Hunters Trail
- 37109 Hunters Trail
