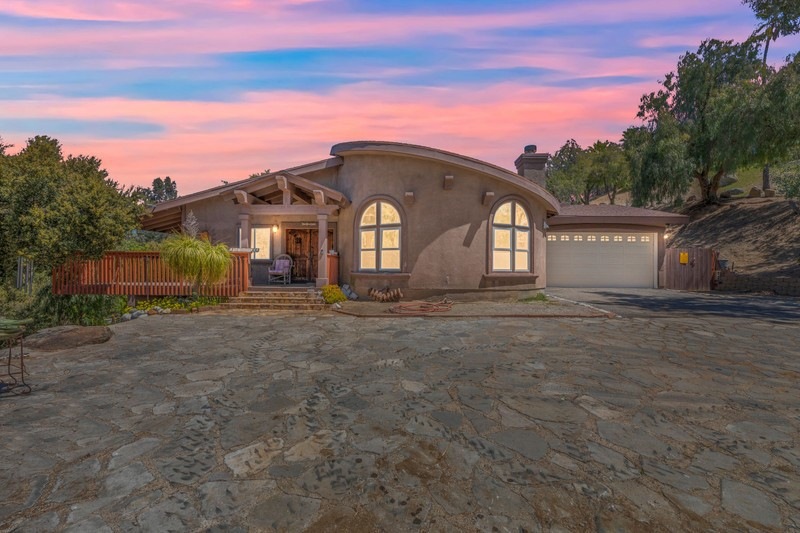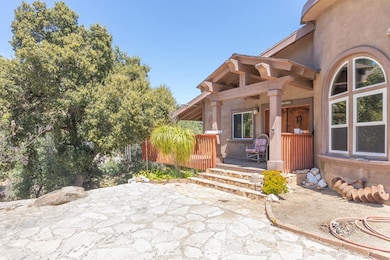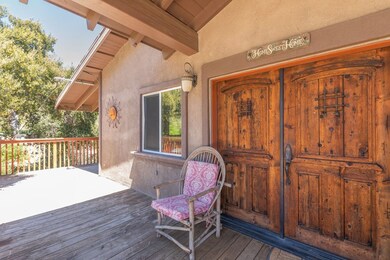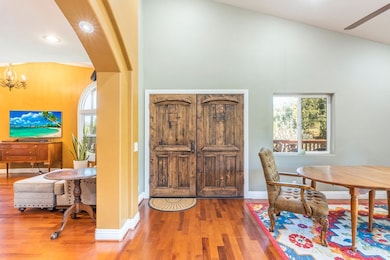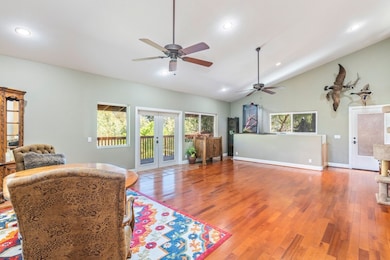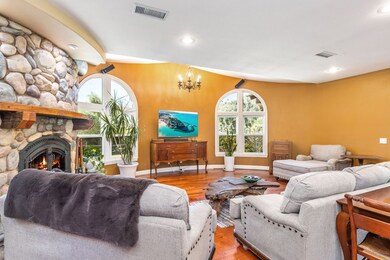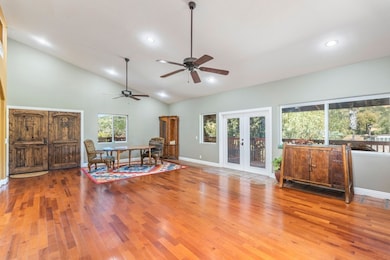37105 Remuda Dr Temecula, CA 92592
Estimated payment $6,147/month
Highlights
- Parking available for a boat
- Guest House
- Stables
- Crowne Hill Elementary School Rated A-
- Barn
- Horse Property
About This Home
Discover a unique investment opportunity in Temecula Wine Country with this expansive 6.01-acre estate. Featuring a 3,245 sq ft main residence with 3 (Possible 4th)bedrooms, 3 baths, and a chef's kitchen with high-end appliances, oak & terracotta floors plus the potential for additional rental income from multiple storage units (Or Live-In with a little elbow grease) and a Single-Wide, this property offers versatility and potential. Horse facilities include covered stalls, a mare hotel,a training pen, and tack room. With 2 FULL RV hook-ups, storage buildings, 24 water spigots and a sought-after location, this estate is ideal for those seeking a home and an income-generating asset. This beautiful home has horse trails nearby & can be driven to off either Remuda Or Tucalota Hills Road (Easy/Short Half Mile Drive On Wide Dirt Road To Property). Secure Your Dream Home Today!
Listing Agent
United One Realty Brokerage Phone: 951-551-9994 License #01388493 Listed on: 04/16/2025
Home Details
Home Type
- Single Family
Est. Annual Taxes
- $4,823
Year Built
- Built in 2008
Lot Details
- 6.01 Acre Lot
- Wood Fence
- Block Wall Fence
- Chain Link Fence
- Fence is in average condition
- Gentle Sloping Lot
- Drip System Landscaping
- Sprinkler System
- Garden
- Back and Front Yard
- Property is zoned R-R
Parking
- 6 Car Direct Access Garage
- Attached Carport
- Second Garage
- Parking Available
- Workshop in Garage
- Two Garage Doors
- Driveway
- Parking available for a boat
- RV Garage
Property Views
- Canyon
- Mountain
- Hills
Home Design
- Patio Home
- Entry on the 1st floor
- Turnkey
- Frame Construction
- Wood Siding
- Plaster
- Stucco
Interior Spaces
- 3,245 Sq Ft Home
- 2-Story Property
- Wired For Sound
- Coffered Ceiling
- Cathedral Ceiling
- Ceiling Fan
- Recessed Lighting
- Double Pane Windows
- Window Screens
- Double Door Entry
- French Doors
- Family Room with Fireplace
- Family Room Off Kitchen
- Living Room
- Dining Room
- Workshop
- Storage
- Laundry Room
Kitchen
- Open to Family Room
- Breakfast Bar
- Walk-In Pantry
- Propane Oven
- Six Burner Stove
- Propane Range
- Dishwasher
- Granite Countertops
- Pots and Pans Drawers
- Disposal
Flooring
- Wood
- Tile
Bedrooms and Bathrooms
- 4 Bedrooms | 2 Main Level Bedrooms
- Primary Bedroom on Main
- Primary Bedroom Suite
- Multi-Level Bedroom
- Walk-In Closet
- Upgraded Bathroom
- Hydromassage or Jetted Bathtub
- Separate Shower
- Exhaust Fan In Bathroom
- Closet In Bathroom
Home Security
- Carbon Monoxide Detectors
- Fire and Smoke Detector
Accessible Home Design
- More Than Two Accessible Exits
Outdoor Features
- Horse Property
- Balcony
- Deck
- Wrap Around Porch
- Wood Patio
- Separate Outdoor Workshop
- Shed
- Outbuilding
Additional Homes
- Two Homes on a Lot
- Guest House
Farming
- Barn
- Pasture
Horse Facilities and Amenities
- Horse Property Improved
- Corral
- Stables
Utilities
- Central Heating and Cooling System
- Well
- Conventional Septic
- Cable TV Available
Listing and Financial Details
- Tax Lot A
- Assessor Parcel Number 915380011
- $58 per year additional tax assessments
- Seller Considering Concessions
Community Details
Overview
- No Home Owners Association
- Foothills
- Mountainous Community
Recreation
- Horse Trails
- Hiking Trails
Map
Home Values in the Area
Average Home Value in this Area
Tax History
| Year | Tax Paid | Tax Assessment Tax Assessment Total Assessment is a certain percentage of the fair market value that is determined by local assessors to be the total taxable value of land and additions on the property. | Land | Improvement |
|---|---|---|---|---|
| 2025 | $4,823 | $472,403 | $78,610 | $393,793 |
| 2023 | $4,823 | $454,060 | $75,558 | $378,502 |
| 2022 | $4,690 | $445,158 | $74,077 | $371,081 |
| 2021 | $4,599 | $436,430 | $72,625 | $363,805 |
| 2020 | $4,552 | $431,956 | $71,881 | $360,075 |
| 2019 | $4,488 | $423,487 | $70,472 | $353,015 |
| 2018 | $4,406 | $415,185 | $69,092 | $346,093 |
| 2017 | $4,330 | $407,045 | $67,738 | $339,307 |
| 2016 | $4,241 | $399,064 | $66,410 | $332,654 |
| 2015 | $4,165 | $393,071 | $65,413 | $327,658 |
| 2014 | $4,041 | $385,374 | $64,133 | $321,241 |
Property History
| Date | Event | Price | List to Sale | Price per Sq Ft |
|---|---|---|---|---|
| 11/03/2025 11/03/25 | Pending | -- | -- | -- |
| 09/04/2025 09/04/25 | Price Changed | $1,090,000 | -7.2% | $336 / Sq Ft |
| 06/26/2025 06/26/25 | Price Changed | $1,175,000 | -7.8% | $362 / Sq Ft |
| 05/29/2025 05/29/25 | For Sale | $1,275,000 | 0.0% | $393 / Sq Ft |
| 05/28/2025 05/28/25 | Off Market | $1,275,000 | -- | -- |
| 05/22/2025 05/22/25 | Price Changed | $1,275,000 | -1.1% | $393 / Sq Ft |
| 04/16/2025 04/16/25 | For Sale | $1,288,888 | -- | $397 / Sq Ft |
Purchase History
| Date | Type | Sale Price | Title Company |
|---|---|---|---|
| Grant Deed | -- | None Listed On Document | |
| Interfamily Deed Transfer | -- | Lsi | |
| Interfamily Deed Transfer | -- | Orange Coast Title Company | |
| Grant Deed | -- | None Available | |
| Interfamily Deed Transfer | -- | -- |
Mortgage History
| Date | Status | Loan Amount | Loan Type |
|---|---|---|---|
| Previous Owner | $200,000 | Commercial | |
| Previous Owner | $160,000 | Commercial |
Source: California Regional Multiple Listing Service (CRMLS)
MLS Number: SW25083655
APN: 915-380-011
- 19 Remuda Dr
- 9 Remuda Dr
- 0 Remuda Dr Unit SW25224807
- 37525 Sage Blossom Ln
- 37565 Purdue
- 0 Grande Rd
- 0 Green Meadow Unit IG25097777
- 0 Green Meadow Unit SW25222222
- 39010 E Benton Rd
- 0 Overview Dr Unit SW24243596
- 39551 Intrepid Rd
- 37500 Spring Valley Rd
- 71 Indian Oaks Dr
- 38225 Camino Sierra Rd
- 0 Calle Angosta Unit SW25021405
- 38766 E Benton Rd
- 38662 E Benton Rd
- 0 Lake Summit Dr Unit SW25195248
- 38450 Mesa Rd
- 38538 Martin Ranch Rd
