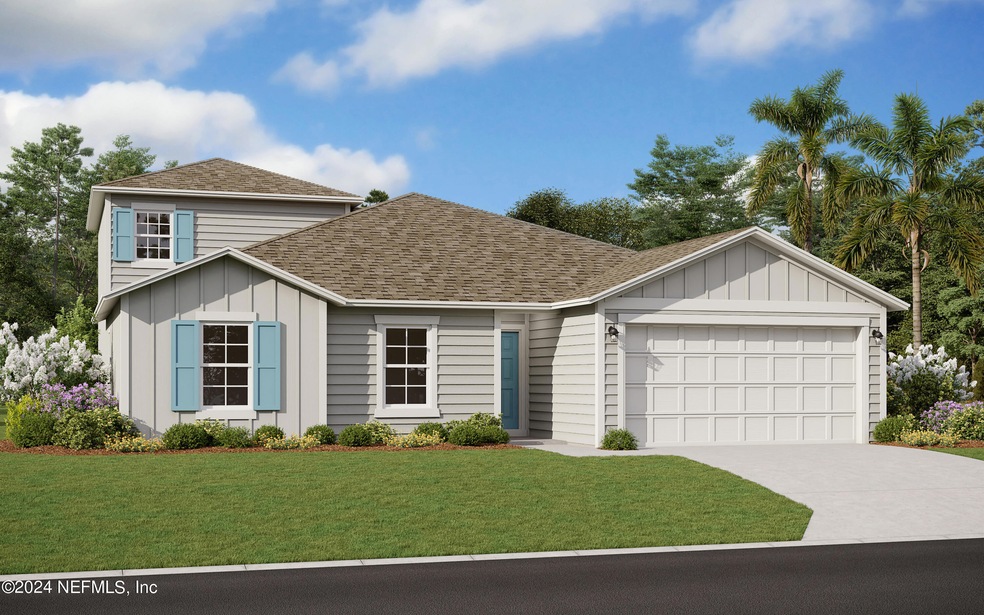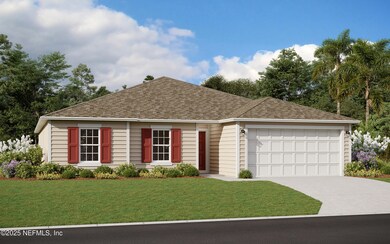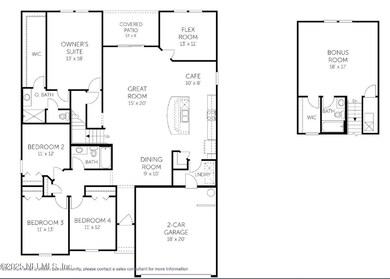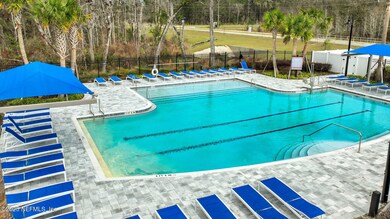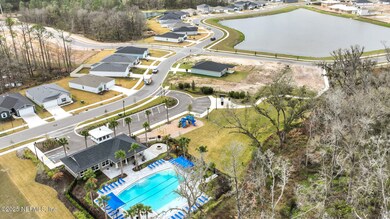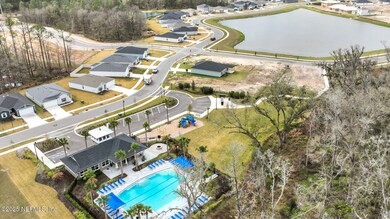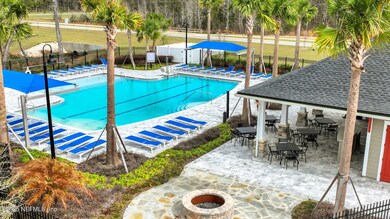3711 Belstead Way Orange Park, FL 32065
Oakleaf NeighborhoodEstimated payment $2,321/month
Highlights
- Fitness Center
- Under Construction
- Clubhouse
- Oakleaf Village Elementary School Rated A-
- Open Floorplan
- Traditional Architecture
About This Home
Sample Image !!! Experience spacious living in the FT. CAROLINE II 'A' a beautiful two-story home featuring This spacious Wilford Oaks home features 5 bedrooms and 3 bathrooms across 2554 square feet, offering a perfect blend of comfort and functionality. The layout includes:
Owner's Suite: A luxurious 13' x 18' bedroom with a walk-in closet and private bathroom. Four Additional Bedrooms: Generous spaces for family members or guests.
Great Room: A 15' x 20' area ideal for family gatherings.
Open Kitchen and Dining Area: Perfect for casual meals and entertaining.
Covered Patio: For outdoor relaxation.
Bonus Room: An 18' x 17' upstairs space for flexible use.
2-Car Garage: Offering ample parking and storage.
The Wilford Oaks community enhances your living experience with excellent amenities Fitness Center: Stay active without leaving the neighborhood.
Resort-Style Pool: Perfect for relaxation and summer fun. Playground: Great for families with young children, and Dog Park.
Home Details
Home Type
- Single Family
Est. Annual Taxes
- $419
Year Built
- Built in 2025 | Under Construction
Lot Details
- 7,841 Sq Ft Lot
- East Facing Home
- Cleared Lot
HOA Fees
- $68 Monthly HOA Fees
Parking
- 2 Car Attached Garage
- Garage Door Opener
Home Design
- Traditional Architecture
- Wood Frame Construction
- Shingle Roof
Interior Spaces
- 2,554 Sq Ft Home
- 1-Story Property
- Open Floorplan
- Great Room
- Dining Room
- Bonus Room
- Fire and Smoke Detector
- Laundry on lower level
Kitchen
- Electric Range
- Microwave
- Kitchen Island
- Disposal
Flooring
- Carpet
- Tile
Bedrooms and Bathrooms
- 5 Bedrooms
- Split Bedroom Floorplan
- Walk-In Closet
- 3 Full Bathrooms
Outdoor Features
- Patio
Schools
- Oakleaf Village Elementary School
- Oakleaf Jr High Middle School
- Oakleaf High School
Utilities
- Cooling Available
- Central Heating
- Heat Pump System
Listing and Financial Details
- Assessor Parcel Number 09-04-25-007878-004-20
Community Details
Overview
- Wilford Oaks Subdivision
Amenities
- Clubhouse
Recreation
- Community Playground
- Fitness Center
- Dog Park
Map
Home Values in the Area
Average Home Value in this Area
Tax History
| Year | Tax Paid | Tax Assessment Tax Assessment Total Assessment is a certain percentage of the fair market value that is determined by local assessors to be the total taxable value of land and additions on the property. | Land | Improvement |
|---|---|---|---|---|
| 2024 | $364 | $30,000 | $30,000 | -- |
| 2023 | $364 | $24,000 | $24,000 | -- |
Property History
| Date | Event | Price | List to Sale | Price per Sq Ft |
|---|---|---|---|---|
| 10/08/2025 10/08/25 | For Sale | $419,990 | -- | $164 / Sq Ft |
Source: realMLS (Northeast Florida Multiple Listing Service)
MLS Number: 2111636
APN: 09-04-25-007878-004-20
- Ft. Caroline II Plan at Wilford Oaks - 60' Homesites
- Edison Plan at Wilford Preserve - 50' Homesites
- Fleming II w/ Bonus Plan at Wilford Preserve - 60' Homesites
- Avalon Plan at Wilford Preserve - 60' Homesites
- Amherst Plan at Wilford Oaks - 50' Homesites
- Newport Plan at Wilford Preserve - 50' Homesites
- Driftwood Plan at Wilford Preserve - 50' Homesites
- Wellington Plan at Wilford Preserve - 50' Homesites
- Avalon II Plan at Wilford Preserve - 60' Homesites
- Mayport II Plan at Wilford Oaks - 50' Homesites
- Auburn Plan at Wilford Oaks - 60' Homesites
- Berkshire Plan at Wilford Oaks - 60' Homesites
- St. Johns Plan at Wilford Preserve - 50' Homesites
- Mayport Plan at Wilford Oaks - 50' Homesites
- Ft. Caroline Plan at Wilford Oaks - 60' Homesites
- Cambridge II Plan at Wilford Oaks - 50' Homesites
- Stratford Plan at Wilford Oaks - 50' Homesites
- Naples Plan at Wilford Oaks - 50' Homesites
- Edison II Plan at Wilford Preserve - 50' Homesites
- Emory II Plan at Wilford Oaks - 50' Homesites
- 4359 Hanging Moss Dr
- 4303 Hanging Moss Dr
- 3107 Wandering Oaks Dr
- 596 Artesian Ln
- 2865 Firethorn Ave
- 3484 Waterford Oaks Dr
- 3444 Crane Hill Ct
- 576 Thornberry Rd
- 3145 Flower Branch Ave
- 3031 Greywood Ln
- 417 Oasis Ln Unit 3B
- 601 Thornberry Rd
- 3753 Woodbriar Dr
- 3741 Woodbriar Dr
- 3726 Woodbriar Dr
- 616 Fallen Timbers Dr
- 3637 Morning Meadow Ln
- 736 Timbermill Ln
- 450 Sherwood Oaks Dr
- 516 Hopewell Dr
