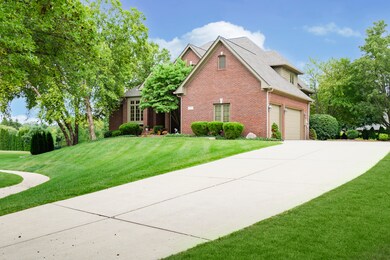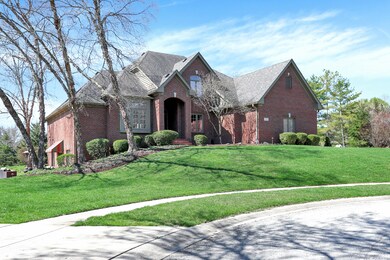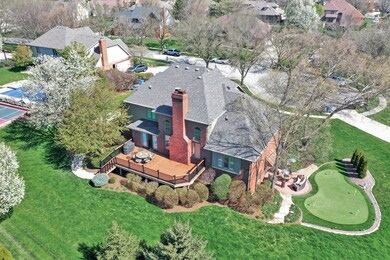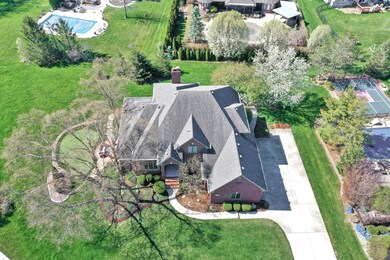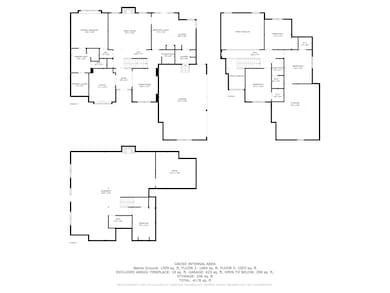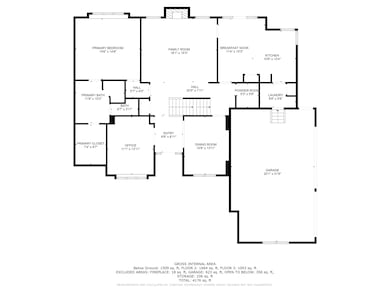
3711 Eagle Crest Ct Greenwood, IN 46143
Frances-Stones Crossing NeighborhoodEstimated Value: $625,000 - $685,000
Highlights
- Mature Trees
- Vaulted Ceiling
- Great Room with Fireplace
- Sugar Grove Elementary School Rated A
- Traditional Architecture
- Putting Green
About This Home
As of December 2023Custom built all brick 2-story home, NEW roof, gutters, paint, carpet, & restored windows! 4BD, 3.5BA, 3 Car Garage, 4 hole putting green, on a quiet cul-de-sac. Golf cart ride to Dye's Walk! Main level owner's suite, beautiful en-suite, dbl vanity, dbl walk in shower, skylights, & walk in closet. Main level features a two story great rm, gas FP, dining rm, & home office. Kitchen has granite countertops, custom cabinetry, high-end black stainless steel appliances, & breakfast nook overlooking backyard trex deck. Upstairs-3BD, giant attic, & full BA. Finished walkout basement; lounge, bar, family rm, workout rm, gas FP, full BA, & pool table.
Last Agent to Sell the Property
Keller Williams Indpls Metro N License #RB21002201 Listed on: 04/13/2023

Home Details
Home Type
- Single Family
Est. Annual Taxes
- $3,950
Year Built
- Built in 1993
Lot Details
- 0.5 Acre Lot
- Cul-De-Sac
- Mature Trees
HOA Fees
- $41 Monthly HOA Fees
Parking
- 3 Car Attached Garage
- Side or Rear Entrance to Parking
- Garage Door Opener
Home Design
- Traditional Architecture
- Brick Exterior Construction
- Concrete Perimeter Foundation
Interior Spaces
- 2-Story Property
- Wet Bar
- Built-in Bookshelves
- Tray Ceiling
- Vaulted Ceiling
- Paddle Fans
- Entrance Foyer
- Great Room with Fireplace
- Attic Access Panel
Kitchen
- Breakfast Bar
- Double Oven
- Electric Cooktop
- Recirculated Exhaust Fan
- Microwave
- Dishwasher
- Disposal
Bedrooms and Bathrooms
- 4 Bedrooms
- Walk-In Closet
Laundry
- Laundry on main level
- Dryer
Finished Basement
- Walk-Out Basement
- Basement Fills Entire Space Under The House
- Exterior Basement Entry
- 9 Foot Basement Ceiling Height
- Sump Pump with Backup
- Basement Lookout
Outdoor Features
- Patio
Schools
- Sugar Grove Elementary School
- Center Grove Middle School North
- Center Grove High School
Utilities
- Forced Air Heating System
- Heating System Uses Gas
- Water Heater
Listing and Financial Details
- Tax Lot 41-04-02-034-040.000-038
- Assessor Parcel Number 410402034040000038
Community Details
Overview
- Eagle Trace Subdivision
- Property managed by Eagle Trace HOA
- The community has rules related to covenants, conditions, and restrictions
Recreation
- Putting Green
Ownership History
Purchase Details
Home Financials for this Owner
Home Financials are based on the most recent Mortgage that was taken out on this home.Similar Homes in Greenwood, IN
Home Values in the Area
Average Home Value in this Area
Purchase History
| Date | Buyer | Sale Price | Title Company |
|---|---|---|---|
| Hostetler Steven | $630,000 | None Listed On Document |
Mortgage History
| Date | Status | Borrower | Loan Amount |
|---|---|---|---|
| Open | Hostetler Steven | $504,000 | |
| Previous Owner | Cinnamon Suzanne M | $466,000 | |
| Previous Owner | Cinnamon Marvin L | $231,933 | |
| Previous Owner | Cinnamon Marvin L | $275,000 |
Property History
| Date | Event | Price | Change | Sq Ft Price |
|---|---|---|---|---|
| 12/01/2023 12/01/23 | Sold | $630,000 | -2.3% | $142 / Sq Ft |
| 10/22/2023 10/22/23 | Pending | -- | -- | -- |
| 10/05/2023 10/05/23 | Price Changed | $645,000 | -1.4% | $145 / Sq Ft |
| 10/02/2023 10/02/23 | Price Changed | $654,000 | -0.8% | $147 / Sq Ft |
| 08/18/2023 08/18/23 | Price Changed | $659,000 | -1.5% | $149 / Sq Ft |
| 07/21/2023 07/21/23 | Price Changed | $669,000 | 0.0% | $151 / Sq Ft |
| 07/21/2023 07/21/23 | For Sale | $669,000 | +2.9% | $151 / Sq Ft |
| 06/22/2023 06/22/23 | Pending | -- | -- | -- |
| 05/03/2023 05/03/23 | Price Changed | $650,000 | -3.7% | $147 / Sq Ft |
| 04/13/2023 04/13/23 | For Sale | $675,000 | -- | $152 / Sq Ft |
Tax History Compared to Growth
Tax History
| Year | Tax Paid | Tax Assessment Tax Assessment Total Assessment is a certain percentage of the fair market value that is determined by local assessors to be the total taxable value of land and additions on the property. | Land | Improvement |
|---|---|---|---|---|
| 2024 | $5,712 | $571,200 | $78,000 | $493,200 |
| 2023 | $4,983 | $498,300 | $78,000 | $420,300 |
| 2022 | $4,653 | $465,300 | $78,000 | $387,300 |
| 2021 | $3,951 | $399,900 | $78,000 | $321,900 |
| 2020 | $3,739 | $388,900 | $78,000 | $310,900 |
| 2019 | $3,414 | $356,900 | $78,000 | $278,900 |
| 2018 | $3,439 | $362,000 | $78,000 | $284,000 |
| 2017 | $3,351 | $354,800 | $75,000 | $279,800 |
| 2016 | $3,447 | $365,600 | $75,000 | $290,600 |
| 2014 | $3,518 | $369,000 | $75,000 | $294,000 |
| 2013 | $3,518 | $382,900 | $75,000 | $307,900 |
Agents Affiliated with this Home
-
Angela McComiskey

Seller's Agent in 2023
Angela McComiskey
Keller Williams Indpls Metro N
(317) 432-1684
2 in this area
62 Total Sales
-
Michael Heims

Buyer's Agent in 2023
Michael Heims
@properties
(317) 489-3441
1 in this area
46 Total Sales
Map
Source: MIBOR Broker Listing Cooperative®
MLS Number: 21909500
APN: 41-04-02-034-040.000-038
- 3608 Olive Branch Rd
- 3610 Eagle Emblem Ct
- 1501 Willshire Dr
- 1079 Old Eagle Way
- 3621 Olive Branch Rd
- 3976 Bent Tree Ln
- 1014 Massey Ct
- 1502 Heron Ridge Blvd
- 3996 N Brockton Manor Dr
- 3037 Santiago Dr
- 3015 Olive Branch Rd
- 4235 Brocket Dr
- 1033 Ridgevine Rd
- 4146 Persian St
- 4075 Persian St
- 4076 Berry Chase Blvd
- 1114 Ridgevine Rd
- 4067 Persian St
- 1141 Sweetland Ln
- 1032 Vineyard Way
- 3711 Eagle Crest Ct
- 3725 Eagle Crest Ct
- 1437 Eagle Trace Dr
- 3701 Eagle Crest Ct
- 1449 Eagle Trace Dr
- 1421 Eagle Trace Dr
- 3737 Eagle Crest Ct
- 3700 Eagle Crest Ct
- 3712 Eagle Crest Ct
- 1455 Eagle Trace Dr
- 1426 Eagle Valley Dr
- 1418 Eagle Valley Dr
- 3724 Eagle Crest Ct
- 1404 Eagle Valley Dr
- 1409 Eagle Trace Dr
- 1438 Eagle Trace Dr
- 1382 Eagle Valley Dr
- 1434 Eagle Valley Dr
- 3749 Eagle Crest Ct
- 3749 Eagle Crest Ct Unit 10

