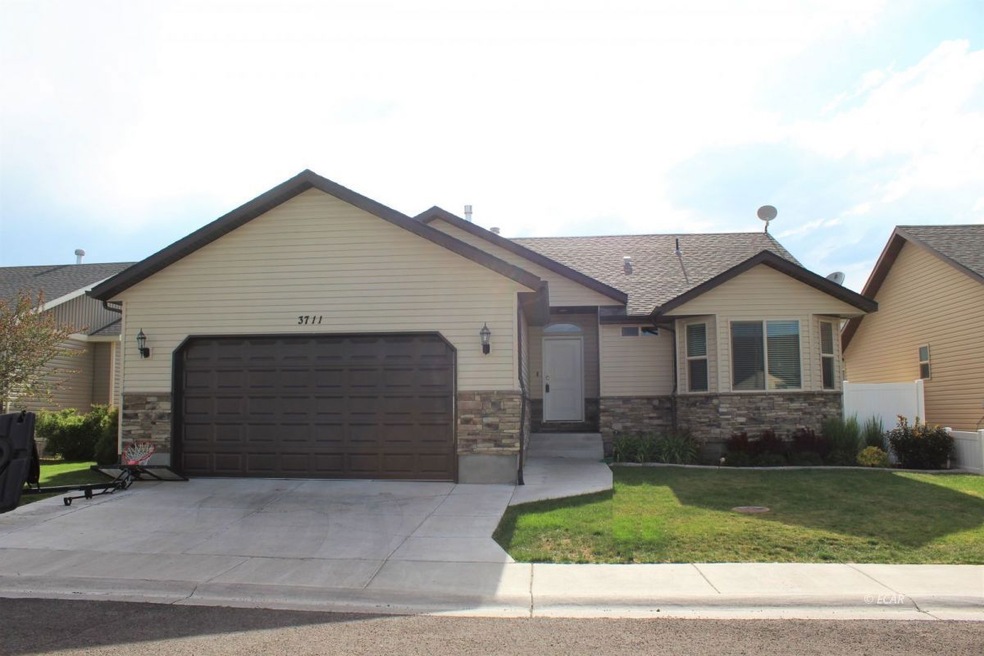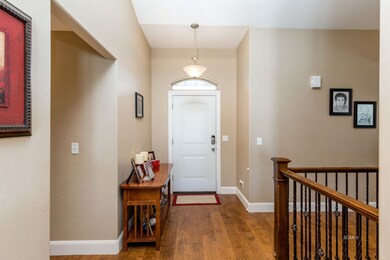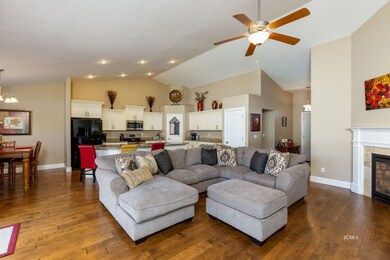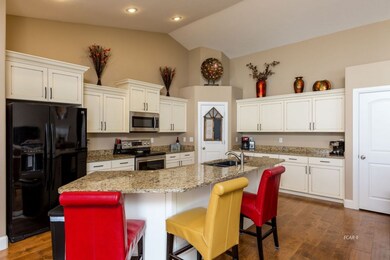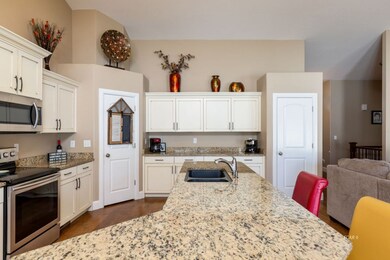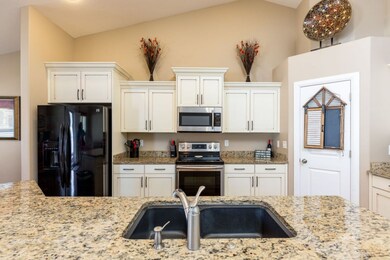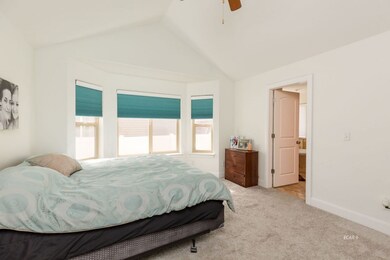
Estimated Value: $492,000 - $554,000
Highlights
- Vaulted Ceiling
- Lawn
- 2 Car Attached Garage
- Wood Flooring
- Fireplace
- Walk-In Closet
About This Home
As of July 2020This SPACIOUS 5 bedroom home is like-new!! You will love the oversized open living area with an extra large kitchen island, upgraded fireplace & large dining area. The kitchen boasts stainless steel appliances & a large corner pantry. The Master suite is located on the main level and includes vaulted ceilings & a bay window. The master bathroom has dual vanities w/extra counter storage, large tub + walk-in shower. The basement offers tons of square footage which includes 3 LARGE bedrooms, a full bathroom and a welcoming family room! The backyard features an enlarged cement patio, sprinkler system and the backyard is fully fenced.
Last Listed By
Coldwell Banker Excel Brokerage Phone: (775) 397-2379 License #BS.0145524 Listed on: 03/03/2020

Home Details
Home Type
- Single Family
Est. Annual Taxes
- $3,964
Year Built
- Built in 2012
Lot Details
- 6,098 Sq Ft Lot
- Partially Fenced Property
- Landscaped
- Level Lot
- Sprinkler System
- Lawn
- Zoning described as ZR
Parking
- 2 Car Attached Garage
- Parking Storage or Cabinetry
Home Design
- Shingle Roof
- Vinyl Siding
Interior Spaces
- 3,257 Sq Ft Home
- 1-Story Property
- Vaulted Ceiling
- Ceiling Fan
- Chandelier
- Fireplace
- Blinds
- Fire and Smoke Detector
- Washer and Dryer Hookup
Kitchen
- Electric Oven
- Electric Range
- Microwave
- Dishwasher
- Disposal
Flooring
- Wood
- Carpet
- Tile
Bedrooms and Bathrooms
- 5 Bedrooms
- Walk-In Closet
- 3 Full Bathrooms
- Garden Bath
Finished Basement
- Basement Fills Entire Space Under The House
- Sump Pump
Outdoor Features
- Open Patio
- Rain Gutters
Utilities
- Forced Air Heating and Cooling System
- Heating System Uses Natural Gas
- Water Heater
- Phone Available
- Satellite Dish
- Cable TV Available
Community Details
- Brookwood Ests Ph1 Subdivision
Listing and Financial Details
- Assessor Parcel Number 001-61I-014
Ownership History
Purchase Details
Home Financials for this Owner
Home Financials are based on the most recent Mortgage that was taken out on this home.Purchase Details
Home Financials for this Owner
Home Financials are based on the most recent Mortgage that was taken out on this home.Purchase Details
Home Financials for this Owner
Home Financials are based on the most recent Mortgage that was taken out on this home.Similar Homes in the area
Home Values in the Area
Average Home Value in this Area
Purchase History
| Date | Buyer | Sale Price | Title Company |
|---|---|---|---|
| Dalzell Marisol | $373,000 | Stewart Title Elko | |
| Grijalva Hadessah S | $365,000 | Reliant Title Elko | |
| Campbell Barry G | $350,500 | Stewart Title Elko |
Mortgage History
| Date | Status | Borrower | Loan Amount |
|---|---|---|---|
| Open | Dalzell Marisol | $99,661 | |
| Open | Dalzell Marisol | $336,792 | |
| Closed | Dalzell Marisol | $6,736 | |
| Previous Owner | Grijalva Hadessah S | $328,000 | |
| Previous Owner | Campbell Barry G | $324,899 |
Property History
| Date | Event | Price | Change | Sq Ft Price |
|---|---|---|---|---|
| 07/14/2020 07/14/20 | Sold | $373,000 | 0.0% | $115 / Sq Ft |
| 06/14/2020 06/14/20 | Pending | -- | -- | -- |
| 03/03/2020 03/03/20 | For Sale | $373,000 | -- | $115 / Sq Ft |
Tax History Compared to Growth
Tax History
| Year | Tax Paid | Tax Assessment Tax Assessment Total Assessment is a certain percentage of the fair market value that is determined by local assessors to be the total taxable value of land and additions on the property. | Land | Improvement |
|---|---|---|---|---|
| 2024 | $4,746 | $142,934 | $17,500 | $125,434 |
| 2023 | $4,330 | $134,820 | $17,500 | $117,320 |
| 2022 | $4,204 | $116,788 | $17,500 | $99,288 |
| 2021 | $4,082 | $113,871 | $17,500 | $96,371 |
| 2020 | $4,005 | $114,981 | $17,500 | $97,481 |
| 2019 | $3,964 | $113,805 | $17,500 | $96,305 |
| 2018 | $3,935 | $113,864 | $17,500 | $96,364 |
| 2017 | $3,820 | $111,907 | $17,500 | $94,407 |
| 2016 | $3,709 | $107,212 | $17,500 | $89,712 |
| 2015 | $3,600 | $103,868 | $17,500 | $86,368 |
| 2014 | $3,449 | $100,439 | $17,500 | $82,939 |
Agents Affiliated with this Home
-
Erica Quintero
E
Seller's Agent in 2020
Erica Quintero
Coldwell Banker Excel
(775) 397-2379
170 Total Sales
-
K
Buyer's Agent in 2020
Kealee May
Keller Williams Group One, Inc
Map
Source: Elko County Association of REALTORS®
MLS Number: 3618580
APN: 001-61I-014
- 0 N 5th St
- 304 Rolling Hills Dr
- 222 Rolling Hills Dr
- 3706 Valley Ridge Ave
- 3534 Hawthorne Dr
- 9999 5th St
- 317 Forest Ln
- 211 Copper St
- 2041 Eagle Ridge Loop Unit 11
- 2045 Eagle Ridge Loop Unit 12
- 2611 Platinum Dr
- 2617 Platinum Dr
- 2619 Platinum Dr
- 2616 Platinum Dr
- 425 Cottonwood Dr
- 2489 5th St
- 654 Cortney Dr
- 2477 5th St
- 2473 5th St
- 2461 5th St
- 3711 Enfield Ave
- 3715 Enfield Ave
- 3712 Braden Way
- 3716 Braden Way
- 3708 Braden Way
- 3719 Enfield Ave
- 304 Brookwood Dr
- 304 Brookwood Dr
- 3712 Enfield Ave
- 3720 Braden Way
- 3716 Enfield Ave
- 3708 Enfield Ave
- 3704 Braden Way
- 3723 Enfield Ave
- 3720 Enfield Ave
- 3722 Braden Way
- 3704 Enfield Ave
- 3724 Enfield Ave
- 3711 Braden Way
- 3729 Enfield Ave
