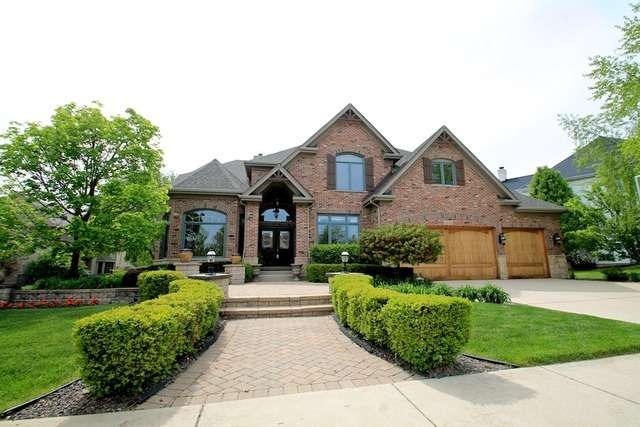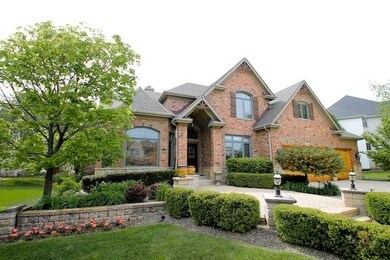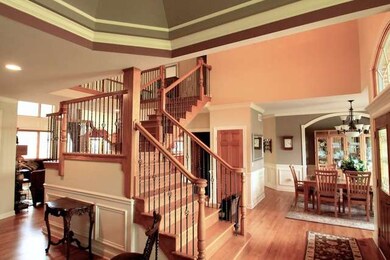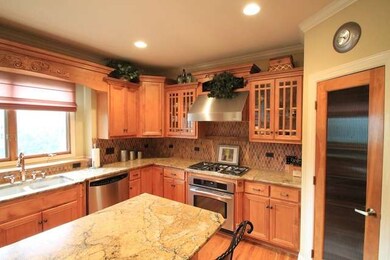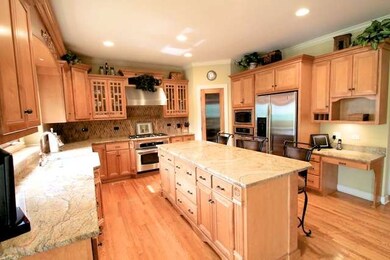
3711 Junebreeze Ln Naperville, IL 60564
Tall Grass NeighborhoodHighlights
- Landscaped Professionally
- Recreation Room
- Wood Flooring
- Fry Elementary School Rated A+
- Vaulted Ceiling
- Main Floor Bedroom
About This Home
As of June 2022**4100+ SQFT- OF PATTERMAN PERFECTION!!**$45,000+ REDUCTION** *7-LAYER CROWN*** **COFFERED, TREY, CATHED CEILINGS** ***BRAKUR MAPLE CABS**MARBLE BCKSPLSH **GRANITE*** *HARDWOOD FLRS *DOUBLE STARCSE-IRON BALUSTERS***3 BATHS UP** BUTLER & WALK IN PANTRY* **GOURMET STYLE. KIT-SS PROF APPLI'S**THOUSAND$ IN CUSTOM! DRAPERY. AND BLINDS***MSTR SUITE WCLOSET BEYOND DREAMS-CA CLOSET ORG***WALK-SCHOOL/PARKS
Last Agent to Sell the Property
Joseph Kucharski
RE/MAX of Naperville Listed on: 05/25/2014
Home Details
Home Type
- Single Family
Est. Annual Taxes
- $18,980
Year Built
- 2004
Lot Details
- East or West Exposure
- Fenced Yard
- Landscaped Professionally
HOA Fees
- $48 per month
Parking
- Attached Garage
- Garage Transmitter
- Garage Door Opener
- Driveway
Home Design
- Brick Exterior Construction
- Slab Foundation
- Asphalt Shingled Roof
- Stone Siding
- Cedar
Interior Spaces
- Vaulted Ceiling
- Attached Fireplace Door
- See Through Fireplace
- Sitting Room
- Dining Area
- Den
- Recreation Room
- Bonus Room
- Storage Room
- Wood Flooring
- Storm Screens
Kitchen
- Breakfast Bar
- Walk-In Pantry
- Butlers Pantry
- Double Oven
- Microwave
- High End Refrigerator
- Dishwasher
- Stainless Steel Appliances
- Kitchen Island
- Disposal
Bedrooms and Bathrooms
- Main Floor Bedroom
- Walk-In Closet
- Primary Bathroom is a Full Bathroom
- Bathroom on Main Level
- Dual Sinks
- Whirlpool Bathtub
- Separate Shower
Finished Basement
- Basement Fills Entire Space Under The House
- Finished Basement Bathroom
Utilities
- Forced Air Zoned Heating and Cooling System
- Heating System Uses Gas
- Lake Michigan Water
Additional Features
- Brick Porch or Patio
- Property is near a bus stop
Listing and Financial Details
- Homeowner Tax Exemptions
Ownership History
Purchase Details
Home Financials for this Owner
Home Financials are based on the most recent Mortgage that was taken out on this home.Purchase Details
Home Financials for this Owner
Home Financials are based on the most recent Mortgage that was taken out on this home.Purchase Details
Home Financials for this Owner
Home Financials are based on the most recent Mortgage that was taken out on this home.Purchase Details
Home Financials for this Owner
Home Financials are based on the most recent Mortgage that was taken out on this home.Similar Homes in the area
Home Values in the Area
Average Home Value in this Area
Purchase History
| Date | Type | Sale Price | Title Company |
|---|---|---|---|
| Warranty Deed | $860,000 | First American Title | |
| Warranty Deed | $625,000 | Fidelity National Title Ins | |
| Warranty Deed | $820,000 | First American Title | |
| Warranty Deed | $550,000 | First American Title |
Mortgage History
| Date | Status | Loan Amount | Loan Type |
|---|---|---|---|
| Open | $600,000 | New Conventional | |
| Previous Owner | $452,000 | New Conventional | |
| Previous Owner | $455,000 | New Conventional | |
| Previous Owner | $495,000 | Adjustable Rate Mortgage/ARM | |
| Previous Owner | $499,000 | Adjustable Rate Mortgage/ARM | |
| Previous Owner | $500,000 | Adjustable Rate Mortgage/ARM | |
| Previous Owner | $414,000 | New Conventional | |
| Previous Owner | $417,000 | New Conventional | |
| Previous Owner | $200,000 | Credit Line Revolving | |
| Previous Owner | $535,000 | Fannie Mae Freddie Mac | |
| Previous Owner | $541,000 | Unknown | |
| Previous Owner | $2,000,000 | Credit Line Revolving | |
| Previous Owner | $412,500 | Construction |
Property History
| Date | Event | Price | Change | Sq Ft Price |
|---|---|---|---|---|
| 06/15/2022 06/15/22 | Sold | $860,000 | +1.2% | $207 / Sq Ft |
| 04/19/2022 04/19/22 | Pending | -- | -- | -- |
| 03/25/2022 03/25/22 | For Sale | $849,900 | +36.0% | $205 / Sq Ft |
| 09/02/2014 09/02/14 | Sold | $625,000 | -3.8% | $151 / Sq Ft |
| 07/14/2014 07/14/14 | Pending | -- | -- | -- |
| 06/28/2014 06/28/14 | Price Changed | $650,000 | -6.9% | $157 / Sq Ft |
| 05/24/2014 05/24/14 | For Sale | $697,825 | -- | $168 / Sq Ft |
Tax History Compared to Growth
Tax History
| Year | Tax Paid | Tax Assessment Tax Assessment Total Assessment is a certain percentage of the fair market value that is determined by local assessors to be the total taxable value of land and additions on the property. | Land | Improvement |
|---|---|---|---|---|
| 2023 | $18,980 | $255,986 | $58,597 | $197,389 |
| 2022 | $16,614 | $235,311 | $55,432 | $179,879 |
| 2021 | $15,887 | $224,105 | $52,792 | $171,313 |
| 2020 | $15,588 | $220,555 | $51,956 | $168,599 |
| 2019 | $15,325 | $214,339 | $50,492 | $163,847 |
| 2018 | $13,694 | $222,183 | $49,381 | $172,802 |
| 2017 | $15,952 | $216,447 | $48,106 | $168,341 |
| 2016 | $15,927 | $216,614 | $47,070 | $169,544 |
| 2015 | $16,220 | $208,283 | $45,260 | $163,023 |
| 2014 | $16,220 | $203,185 | $45,260 | $157,925 |
| 2013 | $16,220 | $203,185 | $45,260 | $157,925 |
Agents Affiliated with this Home
-

Seller's Agent in 2022
Dimpi Mittal
Coldwell Banker Realty
(630) 730-5768
12 in this area
159 Total Sales
-
K
Buyer's Agent in 2022
Keerthi Gajula
Coldwell Banker Realty
(630) 863-1870
2 in this area
60 Total Sales
-
J
Seller's Agent in 2014
Joseph Kucharski
RE/MAX of Naperville
-

Buyer's Agent in 2014
John Herman
Property Up Inc.
(630) 251-8006
123 Total Sales
Map
Source: Midwest Real Estate Data (MRED)
MLS Number: MRD08624867
APN: 01-09-410-011
- 3136 Kewanee Ln
- 2903 Saganashkee Ln
- 3103 Saganashkee Ln
- 3105 Saganashkee Ln
- 3620 Ambrosia Dr
- 3432 Redwing Dr Unit 2
- 3919 Falcon Dr
- 24341 103rd St
- 3216 Cool Springs Ct
- 3316 Tall Grass Dr
- 3427 Breitwieser Ln Unit 4
- 3133 Reflection Dr
- 4182 Royal Mews Cir
- 3421 Goldfinch Dr
- 2519 Accolade Ave
- 24531 W 103rd St
- 24452 W Blvd Dejohn Unit 2
- 24144 Royal Worlington Dr
- 2906 Reflection Dr
- 3331 Rosecroft Ln
