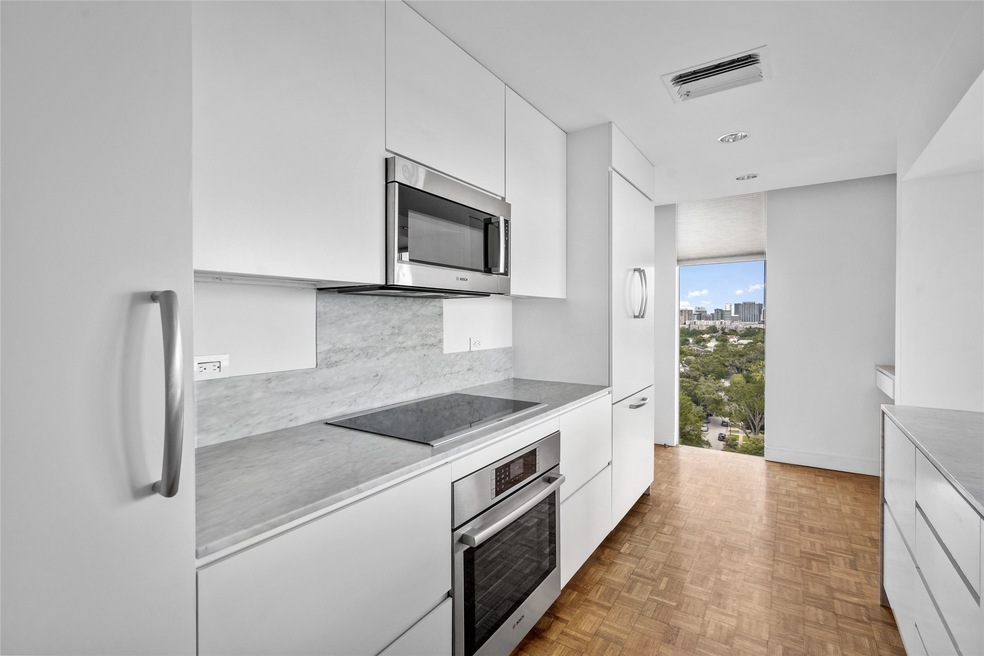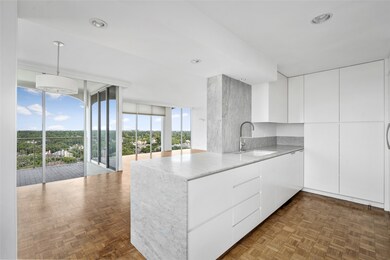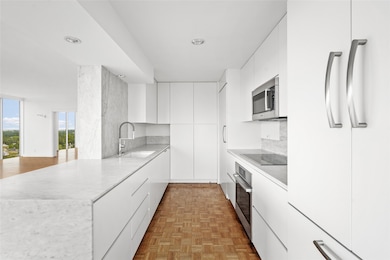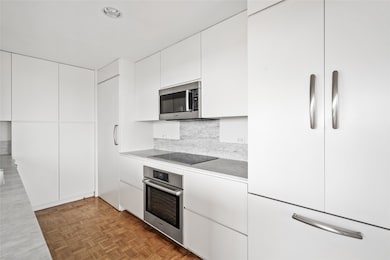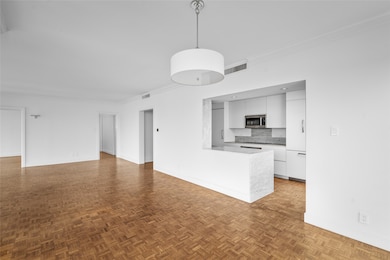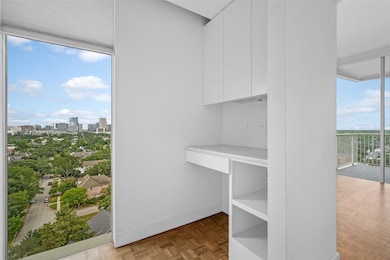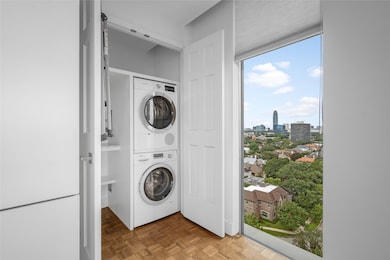
Inwood Manor 3711 San Felipe St Unit 11A Houston, TX 77027
River Oaks NeighborhoodHighlights
- Concierge
- Guest House
- Views to the North
- River Oaks Elementary School Rated A
- Heated In Ground Pool
- 5-minute walk to Olympia Park
About This Home
As of May 2025Classic Inwood Manor River Oaks condominium located in close proximity to downtown, the medical center, and the Galleria. This unit features exquisite views with floor-to-ceiling windows throughout. The unit also features fully remodeled bathrooms and a fully remodeled kitchen.
Last Agent to Sell the Property
The Deal Company License #0613809 Listed on: 02/25/2025
Property Details
Home Type
- Condominium
Est. Annual Taxes
- $12,993
Year Built
- Built in 1962
Lot Details
- North Facing Home
- Cleared Lot
HOA Fees
- $1,757 Monthly HOA Fees
Property Views
- Views to the North
- Views to the West
Interior Spaces
- 1,651 Sq Ft Home
- Dry Bar
- Window Treatments
- Formal Entry
- Family Room Off Kitchen
- Living Room
- Utility Room
- Stacked Washer and Dryer
- Home Gym
Kitchen
- Breakfast Bar
- Electric Oven
- Electric Cooktop
- <<microwave>>
- Dishwasher
- Marble Countertops
- Pots and Pans Drawers
- Self-Closing Drawers and Cabinet Doors
- Disposal
- Instant Hot Water
Flooring
- Wood
- Tile
Bedrooms and Bathrooms
- 2 Bedrooms
- 2 Full Bathrooms
- Single Vanity
- Dual Sinks
- <<tubWithShowerToken>>
Home Security
Parking
- 2 Parking Spaces
- Additional Parking
- Unassigned Parking
- Controlled Entrance
Pool
- Heated In Ground Pool
- Screen Enclosure
Outdoor Features
- Terrace
- Outdoor Storage
Schools
- River Oaks Elementary School
- Lanier Middle School
- Lamar High School
Utilities
- Central Heating and Cooling System
- Programmable Thermostat
Additional Features
- Energy-Efficient Thermostat
- Guest House
Community Details
Overview
- Association fees include common area insurance, cable TV, electricity, ground maintenance, maintenance structure, recreation facilities, sewer, trash, utilities, water
- Inwood Manor Home Owners Association
- Inwood Manor Condos
- Inwood Manor Condo Subdivision
Amenities
- Concierge
- Doorman
- Clubhouse
- Laundry Facilities
- Elevator
Recreation
Security
- Security Guard
- Fire and Smoke Detector
Ownership History
Purchase Details
Home Financials for this Owner
Home Financials are based on the most recent Mortgage that was taken out on this home.Purchase Details
Home Financials for this Owner
Home Financials are based on the most recent Mortgage that was taken out on this home.Purchase Details
Similar Homes in Houston, TX
Home Values in the Area
Average Home Value in this Area
Purchase History
| Date | Type | Sale Price | Title Company |
|---|---|---|---|
| Special Warranty Deed | -- | None Listed On Document | |
| Warranty Deed | -- | None Listed On Document | |
| Warranty Deed | -- | Old Republic Natl Title Ins |
Property History
| Date | Event | Price | Change | Sq Ft Price |
|---|---|---|---|---|
| 05/06/2025 05/06/25 | Sold | -- | -- | -- |
| 04/25/2025 04/25/25 | Pending | -- | -- | -- |
| 02/25/2025 02/25/25 | For Sale | $985,000 | +3.7% | $597 / Sq Ft |
| 03/15/2024 03/15/24 | Sold | -- | -- | -- |
| 02/21/2024 02/21/24 | Pending | -- | -- | -- |
| 12/11/2023 12/11/23 | For Sale | $950,000 | 0.0% | $575 / Sq Ft |
| 07/01/2021 07/01/21 | Rented | $5,500 | -8.3% | -- |
| 06/01/2021 06/01/21 | Under Contract | -- | -- | -- |
| 10/14/2020 10/14/20 | For Rent | $6,000 | -- | -- |
Tax History Compared to Growth
Tax History
| Year | Tax Paid | Tax Assessment Tax Assessment Total Assessment is a certain percentage of the fair market value that is determined by local assessors to be the total taxable value of land and additions on the property. | Land | Improvement |
|---|---|---|---|---|
| 2024 | $12,993 | $620,980 | $117,986 | $502,994 |
| 2023 | $12,993 | $576,637 | $109,561 | $467,076 |
| 2022 | $11,009 | $500,000 | $95,000 | $405,000 |
| 2021 | $11,653 | $500,000 | $95,000 | $405,000 |
| 2020 | $12,108 | $500,000 | $95,000 | $405,000 |
| 2019 | $12,652 | $500,000 | $95,000 | $405,000 |
| 2018 | $12,652 | $500,000 | $95,000 | $405,000 |
| 2017 | $12,643 | $540,000 | $102,600 | $437,400 |
| 2016 | $15,878 | $627,953 | $119,311 | $508,642 |
| 2015 | $3,873 | $612,256 | $116,329 | $495,927 |
| 2014 | $3,873 | $395,000 | $75,050 | $319,950 |
Agents Affiliated with this Home
-
Ori Batagower

Seller's Agent in 2025
Ori Batagower
The Deal Company
(713) 259-0399
2 in this area
5 Total Sales
-
Martha Adger

Buyer's Agent in 2025
Martha Adger
Martha Turner Sotheby's International Realty
(713) 628-3772
34 in this area
92 Total Sales
-
Claire Wilkins
C
Seller's Agent in 2024
Claire Wilkins
Martha Turner Sotheby's International Realty
(713) 520-1981
8 in this area
8 Total Sales
-
Moira Holden

Buyer's Agent in 2021
Moira Holden
Better Homes and Gardens Real Estate Gary Greene - Sugar Land
(281) 460-9402
2 in this area
145 Total Sales
About Inwood Manor
Map
Source: Houston Association of REALTORS®
MLS Number: 68395349
APN: 1121680000001
- 3711 San Felipe St Unit 8D
- 2014 Timber Ln
- 3734 Meadow Lake Ln
- 3643 Olympia Dr
- 3741 Chevy Chase Dr
- 3637 Meadow Lake Ln
- 3653 Chevy Chase Dr
- 3649 Chevy Chase Dr
- 3801 Del Monte Dr
- 2409 Maconda Ln
- 3643 Overbrook Ln
- 1944 Larchmont Rd
- 3834 Piping Rock Ln
- 3633 Overbrook Ln
- 3738 Wickersham Ln
- 3802 Wickersham Ln
- 3460 Ella Lee Ln
- 3868 Olympia Dr
- 3632 Locke Ln
- 2200 Willowick Rd Unit 7B
