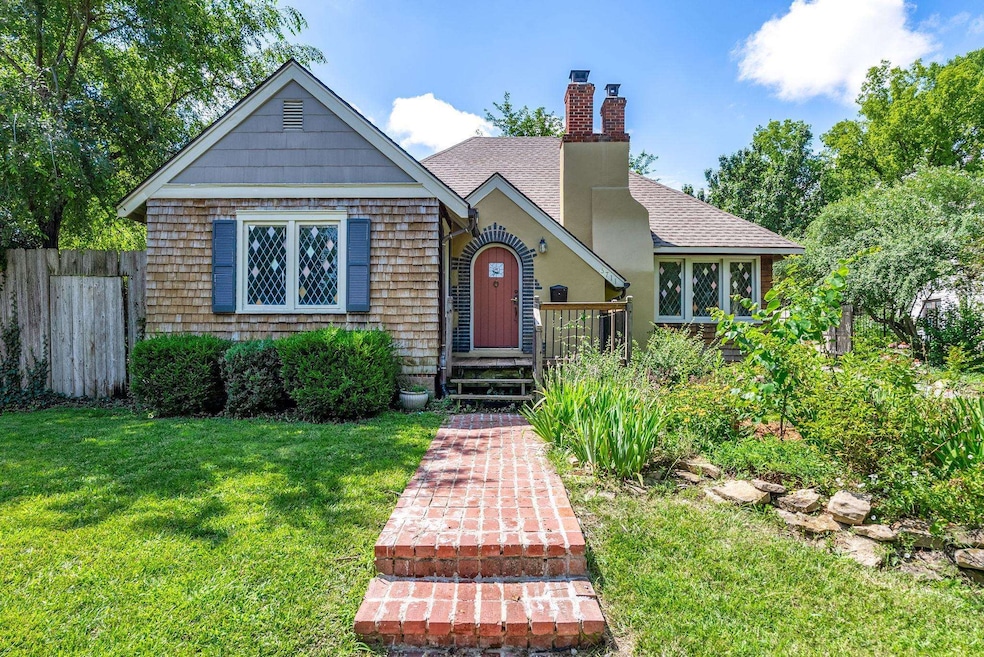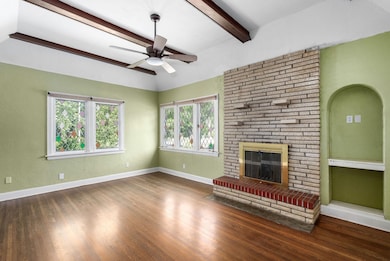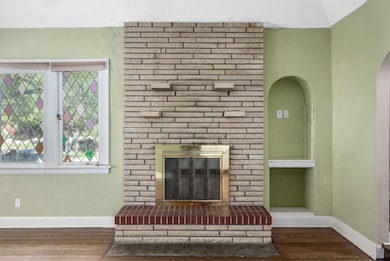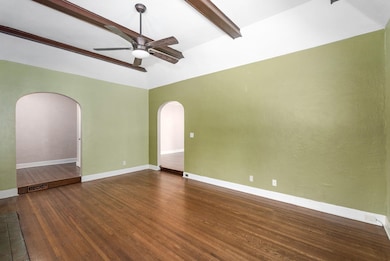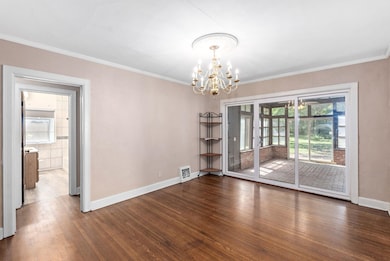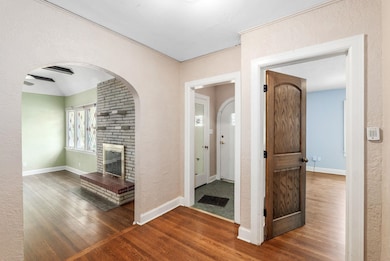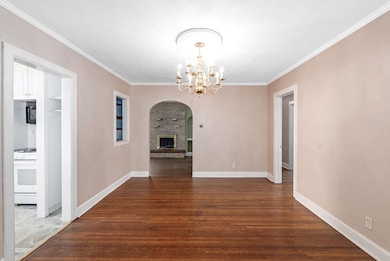3711 Sleepy Hollow Dr Wichita, KS 67208
Sleepy Hollow NeighborhoodEstimated payment $1,359/month
Highlights
- Multiple Fireplaces
- Vaulted Ceiling
- Granite Countertops
- Wooded Lot
- Wood Flooring
- No HOA
About This Home
Step into this absolutely enchanting 3-bedroom, 1-bathroom home located in the heart of the highly sought-after Sleepy Hollow neighborhood. Straight out of a storybook, this charming cottage is bursting with character—from the original leaded glass windows to the beautiful real hardwood floors found throughout.The spacious living room features soaring vaulted ceilings and one of three cozy fireplaces, creating a warm and inviting atmosphere. The large formal dining room opens directly into a stunning greenhouse-style enclosed porch—perfect as a sunny plant room or peaceful retreat. The kitchen is truly one-of-a-kind, showcasing newer white cabinetry, granite countertops, stainless steel appliances, a striking all-brick fireplace, and a massive picture window that fills the space with natural light. You won't find another kitchen like this in Wichita! All three bedrooms are located on the main level and offer generous space and large windows. The backyard is a private oasis—wooded, expansive, and perfect for outdoor living. A storage shed is also included for added convenience. Downstairs, the spacious basement includes a partially finished family room and plenty of room for storage or future customization. This home is the perfect blend of timeless charm and modern updates—truly a rare gem in one of Wichita's most beloved neighborhoods. Don’t miss your chance to own a piece of Sleepy Hollow magic!
Home Details
Home Type
- Single Family
Est. Annual Taxes
- $1,777
Year Built
- Built in 1930
Lot Details
- 0.28 Acre Lot
- Wooded Lot
Parking
- No Garage
Home Design
- Composition Roof
- Stucco
Interior Spaces
- 1-Story Property
- Vaulted Ceiling
- Ceiling Fan
- Multiple Fireplaces
- Living Room
- Dining Room
Kitchen
- Dishwasher
- Granite Countertops
Flooring
- Wood
- Vinyl
Bedrooms and Bathrooms
- 3 Bedrooms
- 1 Full Bathroom
Basement
- Laundry in Basement
- Natural lighting in basement
Outdoor Features
- Covered Deck
- Covered Patio or Porch
Schools
- College Hill Elementary School
- East High School
Utilities
- Forced Air Heating and Cooling System
Community Details
- No Home Owners Association
- Sleepy Hollow Overlook Subdivision
- Greenbelt
Listing and Financial Details
- Assessor Parcel Number 00155728
Map
Home Values in the Area
Average Home Value in this Area
Tax History
| Year | Tax Paid | Tax Assessment Tax Assessment Total Assessment is a certain percentage of the fair market value that is determined by local assessors to be the total taxable value of land and additions on the property. | Land | Improvement |
|---|---|---|---|---|
| 2025 | $1,777 | $19,424 | $5,900 | $13,524 |
| 2023 | $1,777 | $14,974 | $3,715 | $11,259 |
| 2022 | $1,512 | $13,860 | $3,508 | $10,352 |
| 2021 | $1,343 | $11,891 | $2,461 | $9,430 |
| 2020 | $1,348 | $11,891 | $2,461 | $9,430 |
| 2019 | $1,259 | $11,109 | $2,461 | $8,648 |
| 2018 | $1,224 | $10,787 | $2,645 | $8,142 |
| 2017 | $1,225 | $0 | $0 | $0 |
| 2016 | $1,163 | $0 | $0 | $0 |
| 2015 | $1,190 | $0 | $0 | $0 |
| 2014 | $1,707 | $0 | $0 | $0 |
Property History
| Date | Event | Price | List to Sale | Price per Sq Ft | Prior Sale |
|---|---|---|---|---|---|
| 10/03/2025 10/03/25 | Price Changed | $229,900 | -2.2% | $103 / Sq Ft | |
| 09/16/2025 09/16/25 | For Sale | $235,000 | 0.0% | $105 / Sq Ft | |
| 08/26/2025 08/26/25 | Pending | -- | -- | -- | |
| 08/12/2025 08/12/25 | Price Changed | $235,000 | -2.1% | $105 / Sq Ft | |
| 07/08/2025 07/08/25 | For Sale | $240,000 | +243.3% | $108 / Sq Ft | |
| 10/17/2014 10/17/14 | Sold | -- | -- | -- | View Prior Sale |
| 09/16/2014 09/16/14 | Pending | -- | -- | -- | |
| 09/05/2014 09/05/14 | For Sale | $69,900 | -- | $47 / Sq Ft |
Purchase History
| Date | Type | Sale Price | Title Company |
|---|---|---|---|
| Special Warranty Deed | -- | Ctc |
Mortgage History
| Date | Status | Loan Amount | Loan Type |
|---|---|---|---|
| Closed | $50,000 | Purchase Money Mortgage |
Source: South Central Kansas MLS
MLS Number: 658184
APN: 126-14-0-34-03-006.00
- 3728 Edgemont St
- 541 N Bluff St
- 553 N Fountain St
- 644 N Bluff St
- 537 N Fountain St
- 437 N Fountain St
- 3323 Chatfield Place
- 3224 Orchard St
- 808 N Belmont Ave
- 236 N Yale Ave
- 433 N Crestway St
- 440 N Crestway St
- 141 N Yale Ave
- 930 N Crestway Ave
- 201 N Broadview St
- 3012 E 2nd St N
- 523 N Volutsia St
- 425 N Dellrose Ave
- 326 N Volutsia St
- 815 N Oliver Ave
- 3645 E 10th St N
- 812 N Estelle St
- 3425 E English St
- 2513 E 9th St N
- 213 S Belmont St Unit 213 S. Belmont
- 4117 E Lewis St
- 608 N Parkwood Ln
- 1537 N Holyoke St
- 258 S Poplar St
- 5523 Plaza Ln
- 320 S Glendale St
- 427 S Oliver Ave
- 1329 Williamsburg N
- 1748 N Hillside St
- 1520 N Madison Ave
- 1516 E 3rd St
- 4825 Eastwood St
- 1726 E Waterman St
- 4309 E Lincoln St
- 4311 E Lincoln St
