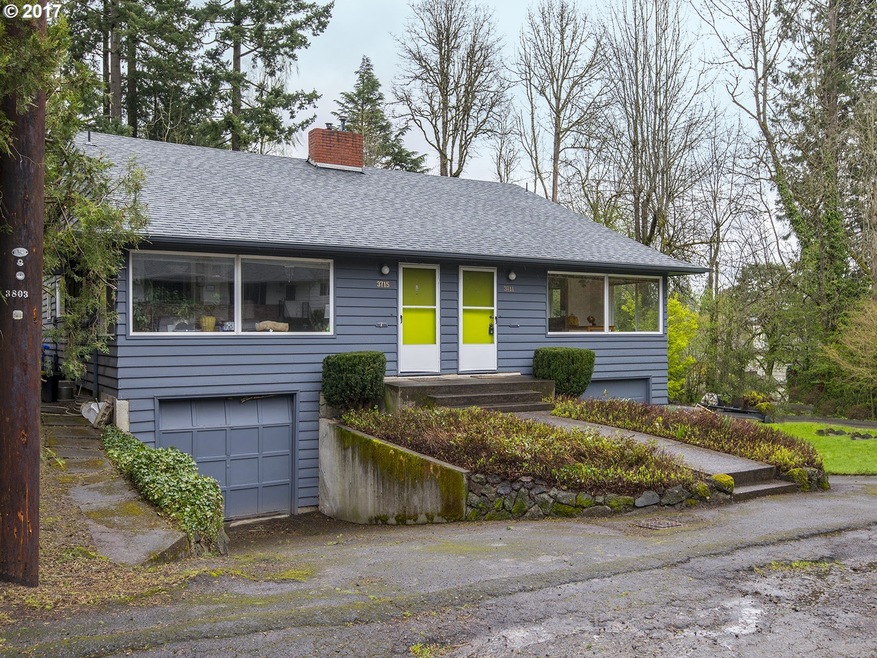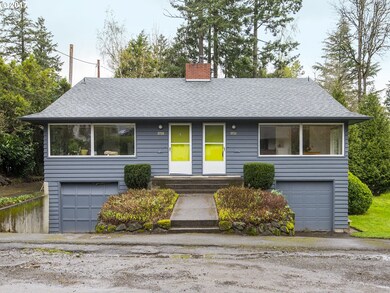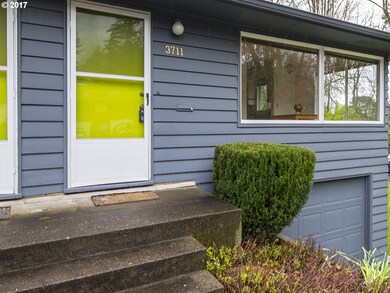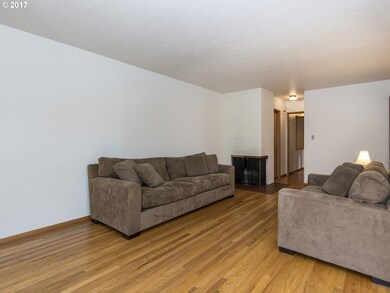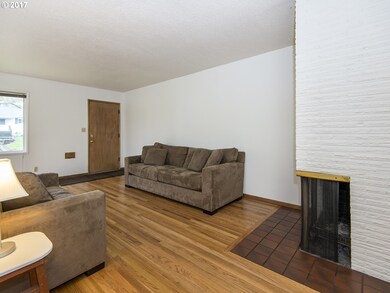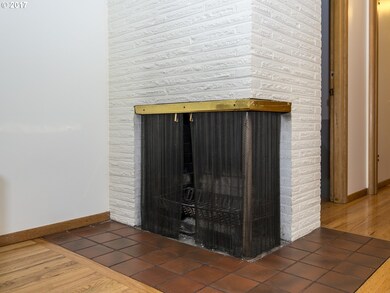
$645,000
- 4 Beds
- 3 Baths
- 1,956 Sq Ft
- 4718 SW Miles Ct
- Portland, OR
Located in the heart of highly sought-after Multnomah Village, this charming and well-maintained duplex offers the perfect blend of livability, flexibility, and investment value. If you are looking for a fully separate ADU-style setup, this property checks all the boxes. Unit A serves as the primary residence and features 3 bedrooms, 1.5 bathrooms, and bright, spacious living areas. The updated
Marc Fox Keller Williams Realty Portland Premiere
