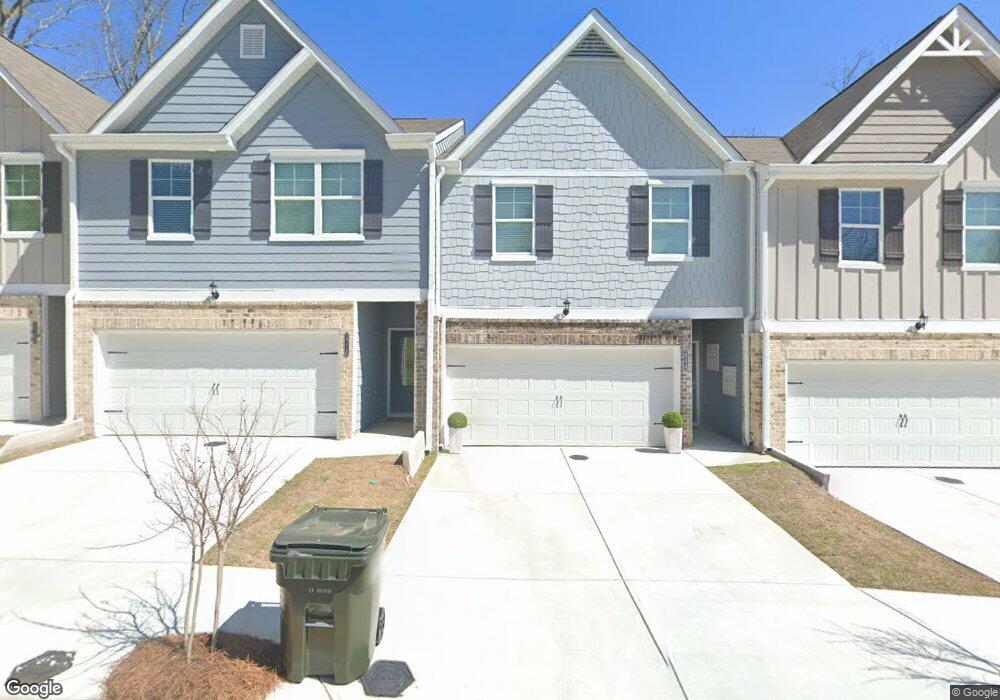3712 Abbey Way Gainesville, GA 30507
Estimated Value: $316,546
3
Beds
3
Baths
1,624
Sq Ft
$195/Sq Ft
Est. Value
About This Home
This home is located at 3712 Abbey Way, Gainesville, GA 30507 and is currently priced at $316,546, approximately $194 per square foot. 3712 Abbey Way is a home located in Hall County with nearby schools including Chicopee Elementary School, South Hall Middle School, and Johnson High School.
Ownership History
Date
Name
Owned For
Owner Type
Purchase Details
Closed on
Nov 29, 2021
Sold by
Direct Residential Communities Of Hawtho
Bought by
Rushton Katelyn Elizabeth
Current Estimated Value
Create a Home Valuation Report for This Property
The Home Valuation Report is an in-depth analysis detailing your home's value as well as a comparison with similar homes in the area
Home Values in the Area
Average Home Value in this Area
Purchase History
| Date | Buyer | Sale Price | Title Company |
|---|---|---|---|
| Rushton Katelyn Elizabeth | $240,995 | -- |
Source: Public Records
Tax History Compared to Growth
Tax History
| Year | Tax Paid | Tax Assessment Tax Assessment Total Assessment is a certain percentage of the fair market value that is determined by local assessors to be the total taxable value of land and additions on the property. | Land | Improvement |
|---|---|---|---|---|
| 2024 | $3,589 | $124,280 | $9,400 | $114,880 |
| 2023 | $2,524 | $119,120 | $8,000 | $111,120 |
| 2022 | $2,326 | $90,880 | $8,000 | $82,880 |
| 2021 | $39 | $1,480 | $1,480 | $0 |
| 2020 | $88 | $3,200 | $3,200 | $0 |
| 2019 | $55 | $2,000 | $2,000 | $0 |
Source: Public Records
Map
Nearby Homes
- 3478 Abbey Way
- 3607 Wood Point Way
- 3936 Overlook Ridge Ln
- 3617 Winder Hwy
- 4008 Amberleigh Trace
- 4013 Amberleigh Trace
- 4044 Amberleigh Trace
- 3969 Bolding Rd
- 5351 Fox Den Rd
- 5117 Fox Den Rd
- 5209 Fox Den Rd
- 4020 Parks Rd
- 4315 Marble Arch Way
- 0 Marble Arch Way
- 2948 Colony Ct
- 3929 Perry Ln
- 2708 Valley Green Dr
- 3716 Abbey Way
- 3708 Abbey Way
- 3720 Abbey Way
- 3704 Abbey Way
- 3700 Abbey Way
- 3690 Abbey Way
- 3686 Abbey Way
- 3682 Abbey Way
- 3678 Abbey Way
- 3674 Abbey Way
- 3708 Abbey Way
- 3705 Abbey Way
- 3709 Abbey Way
- 3701 Abbey Way
- 3713 Abbey Way
- 3717 Abbey Way
- 3288 Poplar Springs Rd
- 3721 Abbey Way
- 3545 Browning Dr
- 3695 Abbey Way
