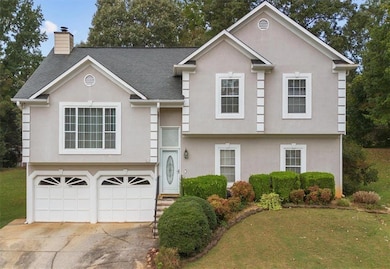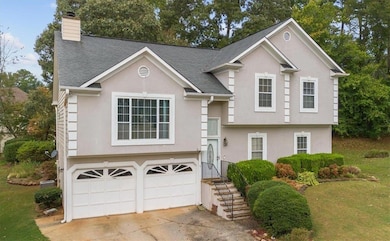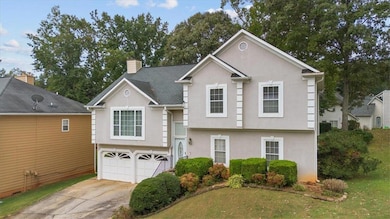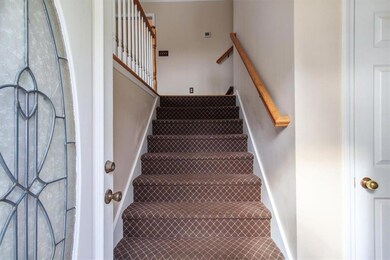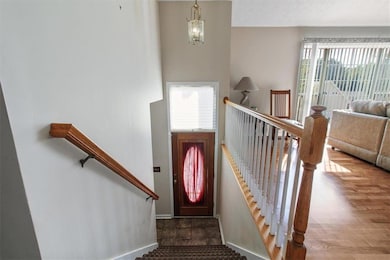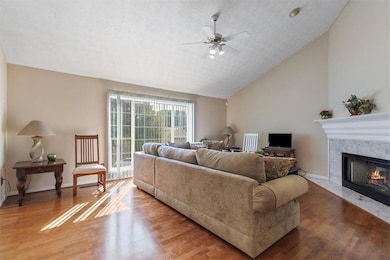3712 Auldyn Dr Austell, GA 30106
Estimated payment $2,164/month
Highlights
- A-Frame Home
- Deck
- Cathedral Ceiling
- Clubhouse
- Oversized primary bedroom
- Wood Flooring
About This Home
PRICE IMPROVEMENT $12,500!!! Welcome to this beautifully maintained, move-in ready 4-bedroom, 3 bath home nestled in a serene, established neighborhood in South Cobb. As you enter this beautiful split-level home and ascend upstairs to the Open-Concept Living, Dining and Kitchen spaces with hardwood and tile floors you will enjoy a bright and airy layout, perfect for everyday living or entertaining guests. The kitchen has ample cabinet storage, and a cozy breakfast nook for casual dining. The separate expansive formal dining room offers seating for 12 comfortably. The main level features 2 secondary bedrooms and a large private owner’s suite featuring a walk-in closet and an en-suite bathroom for added privacy and comfort. The lower level features an apartment style suite with living space, bedroom and full bath easily used for in-law/teen suite, theatre room/gym and so much more. Separate laundry room with custom shelving. Limitless storage/closet spaces throughout This home is an ideal choice for first-time buyers, growing families, or anyone seeking space, style, and convenience perfectly balancing comfort, style, and a prime location. Conveniently located off the East-West connector walking distance to shopping, restaurants and entertainment. Don’t miss out on this opportunity—schedule your showing today!
Home Details
Home Type
- Single Family
Est. Annual Taxes
- $873
Year Built
- Built in 1996
Lot Details
- 7,667 Sq Ft Lot
- Lot Dimensions are 117x94x118x26x27
- Cul-De-Sac
- Private Entrance
- Landscaped
- Level Lot
- Private Yard
- Back Yard
HOA Fees
- $50 Monthly HOA Fees
Parking
- 2 Car Attached Garage
- Front Facing Garage
- Garage Door Opener
- Drive Under Main Level
- Driveway
Home Design
- A-Frame Home
- Split Level Home
- Frame Construction
- Shingle Roof
- Composition Roof
- Concrete Perimeter Foundation
- HardiePlank Type
- Stucco
Interior Spaces
- Rear Stairs
- Cathedral Ceiling
- Ceiling Fan
- Factory Built Fireplace
- Gas Log Fireplace
- Double Pane Windows
- Two Story Entrance Foyer
- Family Room with Fireplace
- Formal Dining Room
- Bonus Room
- Neighborhood Views
Kitchen
- Breakfast Area or Nook
- Open to Family Room
- Eat-In Kitchen
- Gas Range
- Range Hood
- Dishwasher
- Laminate Countertops
- White Kitchen Cabinets
- Disposal
Flooring
- Wood
- Carpet
- Ceramic Tile
Bedrooms and Bathrooms
- Oversized primary bedroom
- Walk-In Closet
- In-Law or Guest Suite
- Vaulted Bathroom Ceilings
- Dual Vanity Sinks in Primary Bathroom
- Separate Shower in Primary Bathroom
- Soaking Tub
Laundry
- Laundry Room
- Laundry on lower level
- Dryer
Finished Basement
- Interior and Exterior Basement Entry
- Garage Access
- Finished Basement Bathroom
- Natural lighting in basement
Home Security
- Carbon Monoxide Detectors
- Fire and Smoke Detector
Outdoor Features
- Deck
Schools
- Russell - Cobb Elementary School
- Floyd Middle School
- South Cobb High School
Utilities
- Central Heating and Cooling System
- Underground Utilities
- 220 Volts
- Gas Water Heater
- High Speed Internet
- Cable TV Available
Listing and Financial Details
- Assessor Parcel Number 19085200710
Community Details
Overview
- Harvest Pointe Subdivision
Amenities
- Clubhouse
Recreation
- Tennis Courts
- Community Pool
- Trails
Map
Home Values in the Area
Average Home Value in this Area
Tax History
| Year | Tax Paid | Tax Assessment Tax Assessment Total Assessment is a certain percentage of the fair market value that is determined by local assessors to be the total taxable value of land and additions on the property. | Land | Improvement |
|---|---|---|---|---|
| 2025 | $871 | $140,040 | $30,000 | $110,040 |
| 2024 | $873 | $140,056 | $26,000 | $114,056 |
| 2023 | $667 | $140,056 | $26,000 | $114,056 |
| 2022 | $728 | $91,288 | $20,000 | $71,288 |
| 2021 | $728 | $91,288 | $20,000 | $71,288 |
| 2020 | $728 | $91,288 | $20,000 | $71,288 |
| 2019 | $687 | $77,564 | $18,000 | $59,564 |
| 2018 | $687 | $77,564 | $18,000 | $59,564 |
| 2017 | $568 | $66,264 | $20,000 | $46,264 |
| 2016 | $569 | $66,264 | $20,000 | $46,264 |
| 2015 | $611 | $67,300 | $20,800 | $46,500 |
| 2014 | $622 | $67,300 | $0 | $0 |
Property History
| Date | Event | Price | List to Sale | Price per Sq Ft |
|---|---|---|---|---|
| 10/27/2025 10/27/25 | Price Changed | $387,200 | -3.1% | $178 / Sq Ft |
| 09/27/2025 09/27/25 | For Sale | $399,700 | -- | $184 / Sq Ft |
Purchase History
| Date | Type | Sale Price | Title Company |
|---|---|---|---|
| Deed | $168,000 | -- | |
| Deed | $132,000 | -- |
Mortgage History
| Date | Status | Loan Amount | Loan Type |
|---|---|---|---|
| Open | $134,400 | New Conventional | |
| Closed | $0 | No Value Available |
Source: First Multiple Listing Service (FMLS)
MLS Number: 7651460
APN: 19-0852-0-071-0
- 835 Tranquil Dr
- 3869 Merryweather Trail
- 1315 Yates Ave
- 900 Tranquil Dr
- 3898 High Dove Way SW Unit 12
- 1000 Carlton Way SW
- 3966 Covey Flush Ct SW Unit 20
- 3601 Kelsey Chase Ct
- 4187 Alaina Cir Unit 18
- 4072 Elsdon Dr
- 3937 Covey Flush Ct SW Unit 25
- 3933 Covey Flush Ct SW Unit 25
- 4191 Alaina Cir
- 936 Tyrell Dr
- 3864 Guilderoy Ln Unit 3
- 1097 Trestle Dr
- 1056 Whistle Dr
- 3890 Floyd Rd
- 4213 Alaina Cir
- 3890 Floyd Rd Unit C1HC
- 3890 Floyd Rd Unit B2
- 3890 Floyd Rd Unit A1
- 3890 Floyd Rd Unit Townhome-B1
- 3555 Austell Rd SW
- 4131 Kalb Ct SW
- 3753 Austell Rd SW
- 4149 Allegiance Ave
- 3753 Austell Rd SW Unit C1
- 3753 Austell Rd SW Unit B2
- 3753 Austell Rd SW Unit A1
- 425 Plantation Rd SW
- 425 Plantation Rd SW Unit ID1234811P
- 541 Battleview Dr
- 1356 Velvet Creek Glen SW
- 3414 Velvet Creek Dr SW
- 1360 Silvergate Dr

