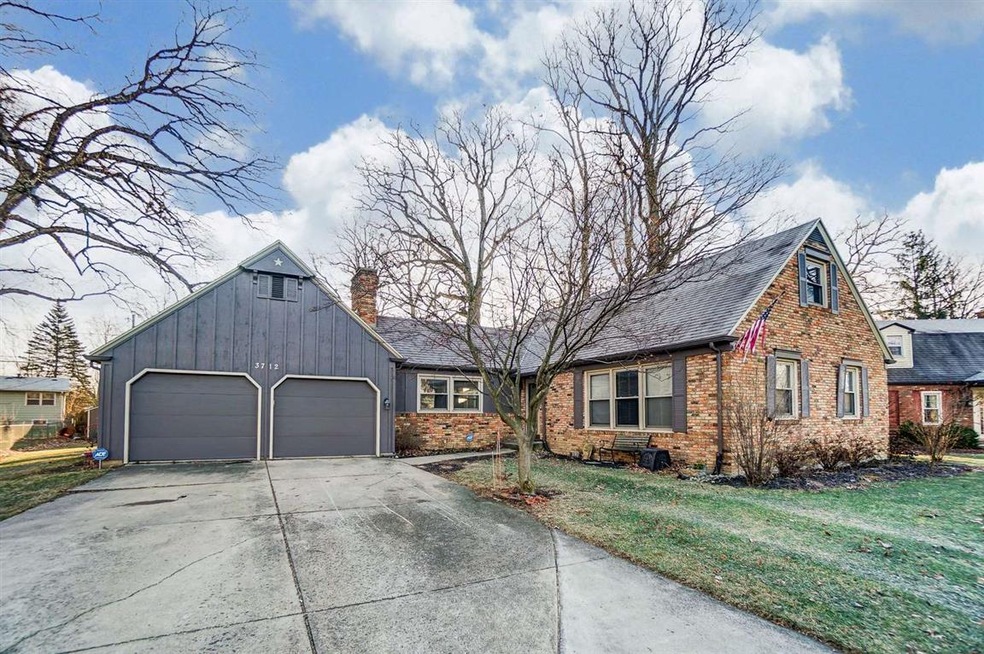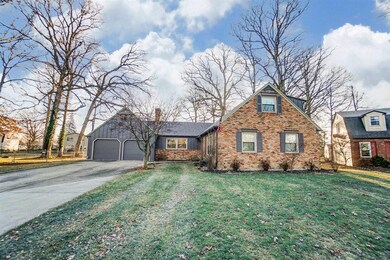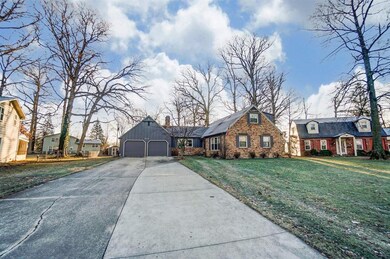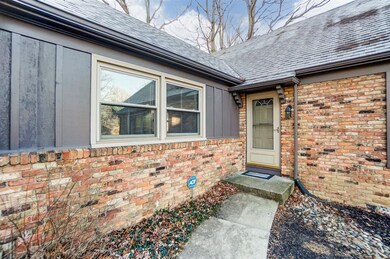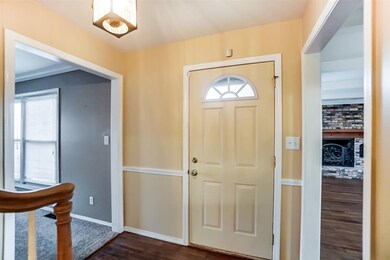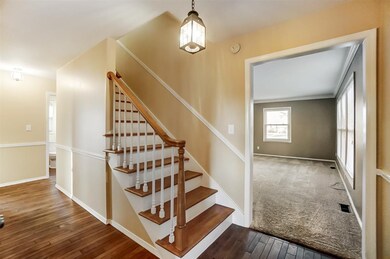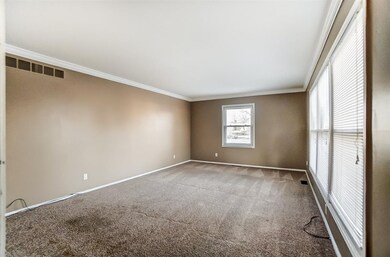
3712 Blueridge Ln Fort Wayne, IN 46815
Blackhawk NeighborhoodHighlights
- Primary Bedroom Suite
- Traditional Architecture
- Solid Surface Countertops
- Open Floorplan
- Backs to Open Ground
- 2 Car Attached Garage
About This Home
As of January 2021Multiple offers, highest and best due by noon January 3rd BEAUTIFUL MOVE IN READY HOME LOCATED IN FORT WAYNE’S DESIRABLE 46815 NEIGHBORHOOD! Updates to the home include: remodeled downstairs bathroom in 2014, new furnace/central air/gas water heater and carpet in 2017, upstairs bathroom and exterior paint in 2018! This gorgeous 3-bedroom home offers a master bedroom on the main floor along with 2 separate living areas, eat in kitchen, and laundry room! There are 2 more large bedrooms and another full bath up the stairs! Also offering a large basement ready for you to finish and make tons of extra living space.There is also a stunning LARGE 3 season room that leads out to a nice deck with beautiful shade trees! In the backyard you will also find an 8x10 shed for additional storage. The home is tucked back from the quiet street with a long drive and oversized 2 car garage. This amazing home is close to schools, shopping, parks, and even has access to community pool (for added fee). Schedule your showing today!
Last Buyer's Agent
David Clark
North Eastern Group Realty

Home Details
Home Type
- Single Family
Est. Annual Taxes
- $1,460
Year Built
- Built in 1965
Lot Details
- 0.35 Acre Lot
- Lot Dimensions are 155 x 95
- Backs to Open Ground
- Chain Link Fence
- Level Lot
HOA Fees
- $3 Monthly HOA Fees
Parking
- 2 Car Attached Garage
- Driveway
Home Design
- Traditional Architecture
- Brick Exterior Construction
- Poured Concrete
- Shingle Roof
- Asphalt Roof
- Wood Siding
Interior Spaces
- 2-Story Property
- Open Floorplan
- Built-in Bookshelves
- Crown Molding
- Living Room with Fireplace
- Vinyl Flooring
- Unfinished Basement
- Basement Fills Entire Space Under The House
- Pull Down Stairs to Attic
Kitchen
- Breakfast Bar
- Solid Surface Countertops
- Disposal
Bedrooms and Bathrooms
- 3 Bedrooms
- Primary Bedroom Suite
- Walk-In Closet
Laundry
- Laundry on main level
- Electric Dryer Hookup
Outdoor Features
- Covered Deck
Schools
- Croninger Elementary School
- Blackhawk Middle School
- Snider High School
Utilities
- Forced Air Heating and Cooling System
- Heating System Uses Gas
- Cable TV Available
Listing and Financial Details
- Assessor Parcel Number 02-08-27-405-004.000-072
Ownership History
Purchase Details
Home Financials for this Owner
Home Financials are based on the most recent Mortgage that was taken out on this home.Purchase Details
Home Financials for this Owner
Home Financials are based on the most recent Mortgage that was taken out on this home.Purchase Details
Home Financials for this Owner
Home Financials are based on the most recent Mortgage that was taken out on this home.Purchase Details
Home Financials for this Owner
Home Financials are based on the most recent Mortgage that was taken out on this home.Purchase Details
Home Financials for this Owner
Home Financials are based on the most recent Mortgage that was taken out on this home.Similar Homes in Fort Wayne, IN
Home Values in the Area
Average Home Value in this Area
Purchase History
| Date | Type | Sale Price | Title Company |
|---|---|---|---|
| Deed | $225,000 | None Available | |
| Interfamily Deed Transfer | $225,000 | None Available | |
| Warranty Deed | $203,800 | None Available | |
| Warranty Deed | $181,000 | Metropolitan Title Of In Llc | |
| Warranty Deed | -- | Commonwealth-Dreibelbiss Tit | |
| Warranty Deed | -- | Three Rivers Title Company I |
Mortgage History
| Date | Status | Loan Amount | Loan Type |
|---|---|---|---|
| Open | $220,922 | FHA | |
| Closed | $220,922 | No Value Available | |
| Previous Owner | $181,000 | VA | |
| Previous Owner | $0 | New Conventional | |
| Previous Owner | $122,875 | FHA | |
| Previous Owner | $126,172 | FHA | |
| Previous Owner | $113,875 | Unknown | |
| Previous Owner | $107,500 | No Value Available |
Property History
| Date | Event | Price | Change | Sq Ft Price |
|---|---|---|---|---|
| 01/21/2021 01/21/21 | Sold | $203,800 | +2.0% | $87 / Sq Ft |
| 01/03/2021 01/03/21 | Pending | -- | -- | -- |
| 01/01/2021 01/01/21 | For Sale | $199,900 | +10.4% | $85 / Sq Ft |
| 09/20/2019 09/20/19 | Sold | $181,000 | +0.6% | $77 / Sq Ft |
| 08/18/2019 08/18/19 | Pending | -- | -- | -- |
| 08/16/2019 08/16/19 | For Sale | $179,900 | -- | $77 / Sq Ft |
Tax History Compared to Growth
Tax History
| Year | Tax Paid | Tax Assessment Tax Assessment Total Assessment is a certain percentage of the fair market value that is determined by local assessors to be the total taxable value of land and additions on the property. | Land | Improvement |
|---|---|---|---|---|
| 2024 | $2,818 | $285,400 | $29,700 | $255,700 |
| 2022 | $2,278 | $203,100 | $29,700 | $173,400 |
| 2021 | $1,822 | $191,500 | $23,100 | $168,400 |
| 2020 | $1,523 | $172,800 | $23,100 | $149,700 |
| 2019 | $1,465 | $166,600 | $23,100 | $143,500 |
| 2018 | $1,642 | $151,000 | $23,100 | $127,900 |
| 2017 | $1,566 | $143,200 | $23,100 | $120,100 |
| 2016 | $1,452 | $134,800 | $23,100 | $111,700 |
| 2014 | $1,269 | $123,400 | $23,100 | $100,300 |
| 2013 | $1,206 | $117,500 | $23,100 | $94,400 |
Agents Affiliated with this Home
-
Brandy Beckstedt

Seller's Agent in 2021
Brandy Beckstedt
Mike Thomas Assoc., Inc
(260) 804-0537
3 in this area
147 Total Sales
-
D
Buyer's Agent in 2021
David Clark
North Eastern Group Realty
-
Aaron Jacquay

Seller's Agent in 2019
Aaron Jacquay
CENTURY 21 Bradley Realty, Inc
(260) 399-1177
15 Total Sales
-
Ty McInturff

Buyer's Agent in 2019
Ty McInturff
CENTURY 21 Bradley Realty, Inc
(260) 750-5000
70 Total Sales
Map
Source: Indiana Regional MLS
MLS Number: 202100054
APN: 02-08-27-405-004.000-072
- 3323 Kiowa Ct
- 3832 Nottingham Dr
- 7506 Linde Ln
- 3639 Burrwood Terrace
- 7707 Glenoak Pkwy
- 3235 Arrowwood Dr
- 7109 Antebellum Dr
- 7824 Glenoak Pkwy
- 7617 Arabian Ct
- 6710 Kanata Ct
- 7915 Casa Grande Ct
- 3517 Casa Grande Dr
- 3414 Country Park Ln
- 4232 Forest Creek Pkwy
- 3521 Utah Dr
- 2231 Skyhawk Dr
- 3914 Maplecrest Rd
- 8130 Park State Dr
- 8219 Santa fe Trail
- 7751 Stellhorn Rd
