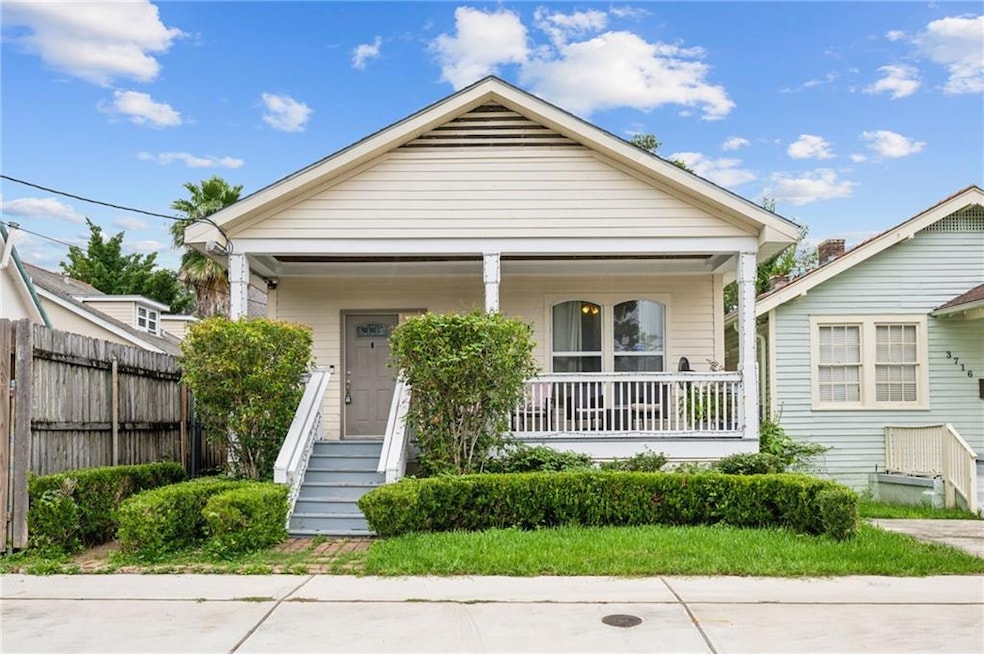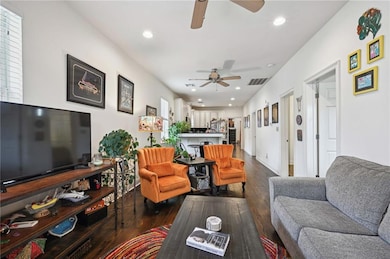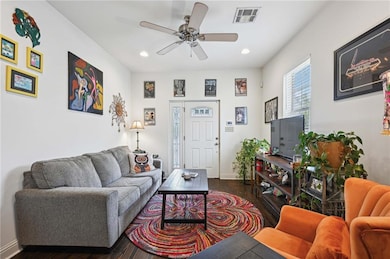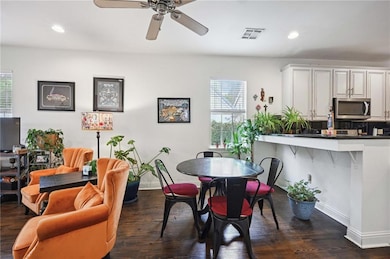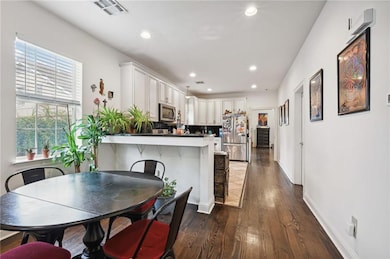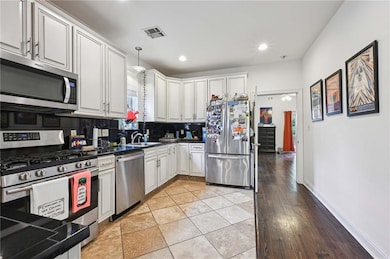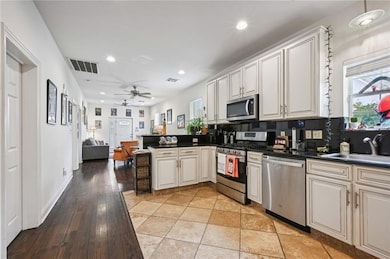3712 Calhoun St New Orleans, LA 70125
Marlyville-Fontainebleau NeighborhoodEstimated payment $2,228/month
Highlights
- Full Attic
- Cottage
- Porch
- Granite Countertops
- Stainless Steel Appliances
- Patio
About This Home
Fresh updates and Fontainebleau charm!
With a BRAND NEW ROOF and NEW HVAC system, this renovated cottage is truly move-in ready. Inside, the open layout makes entertaining easy - cook up your favorite dish without missing a Saints touchdown. The kitchen comes fully equipped with stainless steel appliances, granite countertops, and easy-to-clean tile floors (because spills happen). The spacious primary suite is the real showstopper, featuring two closets, a private bath, and even its own large laundry room. Step through the French doors and onto your massive 480 sq ft back deck, which is perfect for morning coffee or sunset hangouts. You’re in an X flood zone (with an assumable policy!), plus there’s a termite contract, Hardi Plank siding, and gleaming hardwood floors throughout. And location-wise? You’re right in the heart of Fontainebleau, just minutes from Uptown or I-10.
Home Details
Home Type
- Single Family
Est. Annual Taxes
- $4,544
Year Built
- Built in 2013
Lot Details
- 3,032 Sq Ft Lot
- Lot Dimensions are 30 x 101
- Wood Fence
- Property is in excellent condition
Parking
- Off-Street Parking
Home Design
- Cottage
- Raised Foundation
- Shingle Roof
- HardiePlank Type
Interior Spaces
- 1,426 Sq Ft Home
- 1-Story Property
- Ceiling Fan
- Full Attic
Kitchen
- Oven or Range
- Microwave
- Dishwasher
- Stainless Steel Appliances
- Granite Countertops
Bedrooms and Bathrooms
- 3 Bedrooms
- 2 Full Bathrooms
Laundry
- Laundry Room
- Dryer
- Washer
Outdoor Features
- Patio
- Porch
Utilities
- Central Heating and Cooling System
- Internet Available
Additional Features
- No Carpet
- Outside City Limits
Listing and Financial Details
- Assessor Parcel Number 615211204
Map
Home Values in the Area
Average Home Value in this Area
Tax History
| Year | Tax Paid | Tax Assessment Tax Assessment Total Assessment is a certain percentage of the fair market value that is determined by local assessors to be the total taxable value of land and additions on the property. | Land | Improvement |
|---|---|---|---|---|
| 2025 | $4,544 | $34,430 | $6,060 | $28,370 |
| 2024 | $4,613 | $34,430 | $6,060 | $28,370 |
| 2023 | $4,539 | $33,720 | $4,550 | $29,170 |
| 2022 | $4,539 | $32,260 | $4,550 | $27,710 |
| 2021 | $4,854 | $33,720 | $4,550 | $29,170 |
| 2020 | $4,122 | $28,350 | $4,550 | $23,800 |
| 2019 | $4,283 | $28,350 | $4,550 | $23,800 |
| 2018 | $3,310 | $28,350 | $4,550 | $23,800 |
| 2017 | $3,146 | $28,350 | $4,550 | $23,800 |
| 2016 | $3,721 | $31,500 | $4,550 | $26,950 |
| 2015 | $2,975 | $20,010 | $4,550 | $15,460 |
| 2014 | -- | $20,010 | $4,550 | $15,460 |
| 2013 | -- | $20,010 | $4,550 | $15,460 |
Property History
| Date | Event | Price | List to Sale | Price per Sq Ft | Prior Sale |
|---|---|---|---|---|---|
| 11/01/2025 11/01/25 | For Sale | $350,000 | -1.4% | $245 / Sq Ft | |
| 08/10/2018 08/10/18 | Sold | -- | -- | -- | View Prior Sale |
| 07/11/2018 07/11/18 | Pending | -- | -- | -- | |
| 04/10/2018 04/10/18 | For Sale | $354,900 | +10.0% | $250 / Sq Ft | |
| 06/01/2015 06/01/15 | Sold | -- | -- | -- | View Prior Sale |
| 05/02/2015 05/02/15 | Pending | -- | -- | -- | |
| 04/29/2015 04/29/15 | For Sale | $322,500 | -- | $228 / Sq Ft |
Purchase History
| Date | Type | Sale Price | Title Company |
|---|---|---|---|
| Deed | $334,000 | Granite Title Agency Inc | |
| Warranty Deed | $315,000 | -- | |
| Quit Claim Deed | -- | -- |
Mortgage History
| Date | Status | Loan Amount | Loan Type |
|---|---|---|---|
| Previous Owner | $267,200 | New Conventional |
Source: Gulf South Real Estate Information Network
MLS Number: 2529022
APN: 6-15-2-112-04
- 5801 Fontainebleau Dr Unit Lower
- 7010 Pritchard Place Unit A
- 4001 Octavia St
- 297 Audubon Blvd
- 4506 Walmsley Ave
- 4422 Walmsley Ave
- 4222 Vincennes Place Unit B
- 1935 S Lopez St
- 4325 Jena St
- 2312 Broadway St
- 4317 Jena St
- 2825 Pine St
- 2833 Pine St Unit upper unit
- 2835 Pine St Unit 2835
- 4403 Elba St
- 4414 Eden St
- 4325 Elba St
- 4619 Dart St
- 4232 Cadiz St
- 4615 Dart St Unit Fountainblue Guest House
