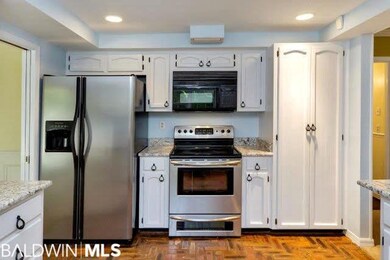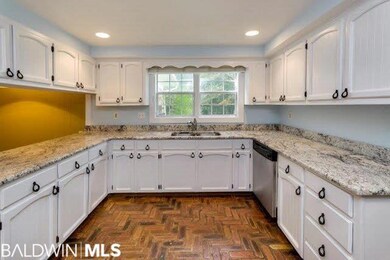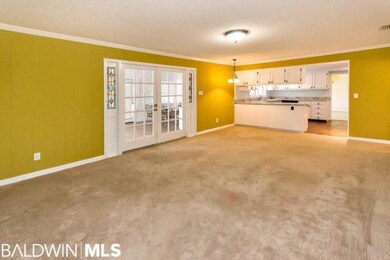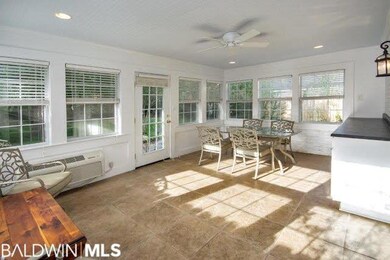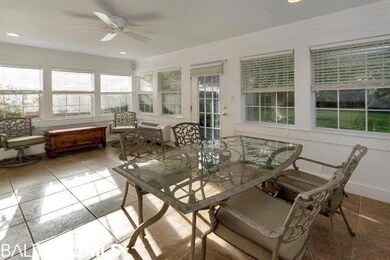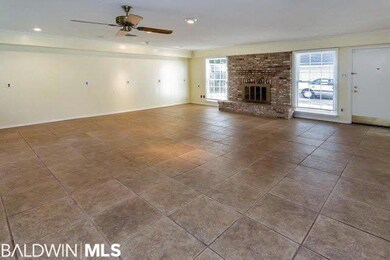
3712 Claridge Rd N Mobile, AL 36608
Llanfair Neighborhood
4
Beds
3.5
Baths
3,272
Sq Ft
0.32
Acres
Highlights
- Traditional Architecture
- Breakfast Area or Nook
- Double Pane Windows
- Bonus Room
- Detached Garage
- Patio
About This Home
As of April 2016VERY SPACIOUS HOME IN LLANFAIR! LIVING ROOM, FAMILY ROOM, SUNROOM AND A PLAYROOM. BRICK FLOORS AND GRANITE COUNTERTOPS & STAINLESS APPLIANCES IN THE KITCHEN THAT OPENS TO THE FAMILY ROOM. TONS OF STORAGE! YOU WILL BE SURPRISED AT THE SPACE AND ROOM SIZES. GREAT BACK YARD AND A 2 CAR GARAGE.
Home Details
Home Type
- Single Family
Est. Annual Taxes
- $1,909
Year Built
- Built in 1972
Parking
- Detached Garage
Home Design
- Traditional Architecture
- Brick Exterior Construction
- Slab Foundation
- Wood Frame Construction
- Composition Roof
Interior Spaces
- 3,272 Sq Ft Home
- 2-Story Property
- ENERGY STAR Qualified Ceiling Fan
- Wood Burning Fireplace
- Gas Log Fireplace
- Double Pane Windows
- Family Room
- Dining Room
- Bonus Room
- Utility Room
- Breakfast Area or Nook
Flooring
- Brick
- Carpet
Bedrooms and Bathrooms
- 4 Bedrooms
Utilities
- Central Heating and Cooling System
- Heating System Uses Natural Gas
Additional Features
- Patio
- Fenced
Community Details
- Yester Oaks Subdivision
Ownership History
Date
Name
Owned For
Owner Type
Purchase Details
Listed on
Apr 4, 2016
Closed on
Apr 29, 2016
Sold by
Owens Anne Baskin and Frost Elizbeth Owens
Bought by
Pate Joseph Mitchell and Pate Brianne Plash
Seller's Agent
Melanie Susman
Roberts Brothers TREC
Buyer's Agent
Rose P. Melton
Better Homes & Gardens RE Platinum Properties
Sold Price
$246,000
Total Days on Market
207
Current Estimated Value
Home Financials for this Owner
Home Financials are based on the most recent Mortgage that was taken out on this home.
Estimated Appreciation
$218,076
Avg. Annual Appreciation
7.17%
Original Mortgage
$238,620
Interest Rate
3.73%
Mortgage Type
New Conventional
Purchase Details
Closed on
Dec 12, 2005
Sold by
Delaney James R and Delaney William R
Bought by
Owens Anne Baskin
Map
Create a Home Valuation Report for This Property
The Home Valuation Report is an in-depth analysis detailing your home's value as well as a comparison with similar homes in the area
Similar Homes in Mobile, AL
Home Values in the Area
Average Home Value in this Area
Purchase History
| Date | Type | Sale Price | Title Company |
|---|---|---|---|
| Warranty Deed | $246,000 | Surety Land Title | |
| Administrators Deed | -- | Gtc |
Source: Public Records
Mortgage History
| Date | Status | Loan Amount | Loan Type |
|---|---|---|---|
| Open | $264,000 | New Conventional | |
| Closed | $238,620 | New Conventional | |
| Previous Owner | $100,000 | Credit Line Revolving |
Source: Public Records
Property History
| Date | Event | Price | Change | Sq Ft Price |
|---|---|---|---|---|
| 04/29/2016 04/29/16 | Sold | $246,000 | 0.0% | $75 / Sq Ft |
| 04/29/2016 04/29/16 | Sold | $246,000 | 0.0% | $75 / Sq Ft |
| 04/04/2016 04/04/16 | Pending | -- | -- | -- |
| 04/04/2016 04/04/16 | Pending | -- | -- | -- |
| 09/10/2015 09/10/15 | For Sale | $246,000 | -- | $75 / Sq Ft |
Source: Baldwin REALTORS®
Tax History
| Year | Tax Paid | Tax Assessment Tax Assessment Total Assessment is a certain percentage of the fair market value that is determined by local assessors to be the total taxable value of land and additions on the property. | Land | Improvement |
|---|---|---|---|---|
| 2024 | $1,909 | $30,940 | $7,500 | $23,440 |
| 2023 | $1,909 | $28,670 | $7,500 | $21,170 |
| 2022 | $1,640 | $26,880 | $7,500 | $19,380 |
| 2021 | $1,608 | $26,370 | $6,750 | $19,620 |
| 2020 | $1,625 | $26,620 | $6,750 | $19,870 |
| 2019 | $1,632 | $26,760 | $0 | $0 |
| 2018 | $1,537 | $25,260 | $0 | $0 |
| 2017 | $1,465 | $24,120 | $0 | $0 |
| 2016 | $1,363 | $24,640 | $0 | $0 |
| 2013 | $966 | $17,520 | $0 | $0 |
Source: Public Records
Source: Baldwin REALTORS®
MLS Number: 230602
APN: 28-06-24-2-000-014
Nearby Homes
- 3755 Claridge Rd N
- 3661 Dauphin St
- 3806 Claridge Rd N
- 4321 Marquette Dr
- 13 Spring Bank Rd S
- 112 Du Rhu Dr Unit 112D
- 130 Du Rhu Dr Unit G
- 41 Yester Place
- 156 Mcgregor Ave S
- 157 Mcgregor Ave S
- 4 Chancery Ct
- 3954 Wimbledon Park
- 168 Esplanade Ave
- 113 Esplanade Ave
- 3953 Wimbledon Park
- 118 Pinebrook Dr E
- 12 Hillwood Rd
- 4009 Old Shell Rd Unit C 14
- 4009 Old Shell Rd Unit E10
- 4009 Old Shell Rd Unit B2

