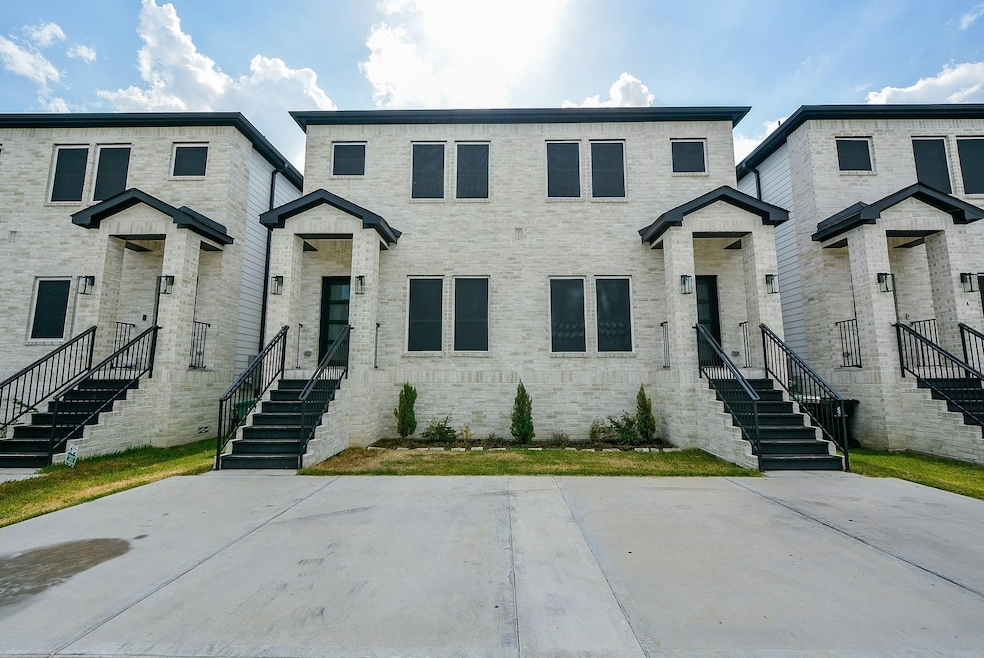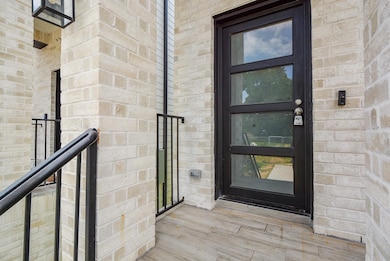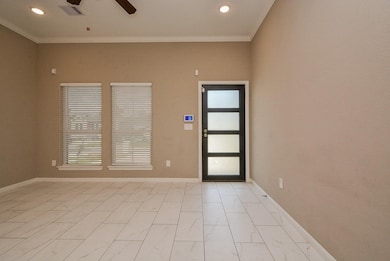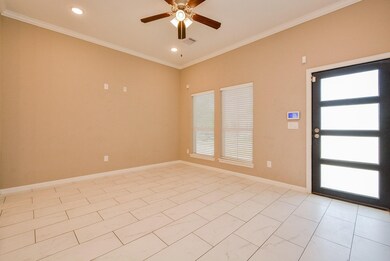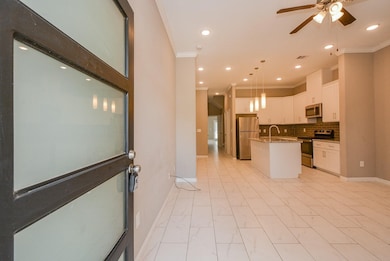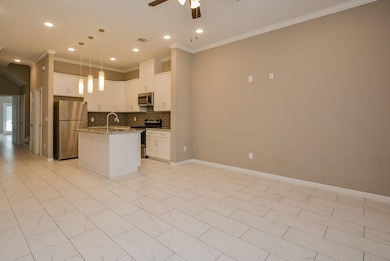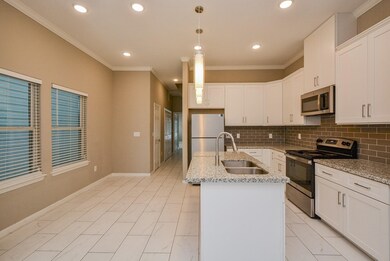3712 Easy St Unit A Houston, TX 77026
Highlights
- Traditional Architecture
- Family Room Off Kitchen
- Kitchen Island
- High Ceiling
- Tile Flooring
- Central Heating and Cooling System
About This Home
Gorgeous two story townhome ready for occupancy on July 1st. Upon entering the front door, there's a large open living room that overlooks the kitchen. Lots of natural light and plenty of room to entertain. Kitchen comes fully equipped with a stainless fridge, stainless microwave & electric stove as well as a center island & plenty of cabinets. Primary suite & laundry room on first floor as well. Upstairs you will find the additional bedrooms & bathroom with tasteful fixtures & design. Located within 10 minutes of downtown Houston. Pets allowed on a case by case basis. Credit/background check required.
Townhouse Details
Home Type
- Townhome
Est. Annual Taxes
- $7,307
Year Built
- Built in 2020
Lot Details
- 4,868 Sq Ft Lot
- Back Yard Fenced
- Cleared Lot
Home Design
- Traditional Architecture
Interior Spaces
- 1,666 Sq Ft Home
- 2-Story Property
- High Ceiling
- Ceiling Fan
- Window Treatments
- Family Room Off Kitchen
- Combination Dining and Living Room
- Utility Room
Kitchen
- Electric Oven
- Electric Cooktop
- Microwave
- Dishwasher
- Kitchen Island
- Disposal
Flooring
- Laminate
- Tile
Bedrooms and Bathrooms
- 3 Bedrooms
- Separate Shower
Laundry
- Dryer
- Washer
Home Security
Schools
- Isaacs Elementary School
- Fleming Middle School
- Wheatley High School
Utilities
- Central Heating and Cooling System
- Cable TV Available
Listing and Financial Details
- Property Available on 7/1/25
- Long Term Lease
Community Details
Overview
- Front Yard Maintenance
- Sheffield Gardens Subdivision
Pet Policy
- Call for details about the types of pets allowed
- Pet Deposit Required
Security
- Fire and Smoke Detector
Map
Source: Houston Association of REALTORS®
MLS Number: 9499783
APN: 0402660070060
- 3709 Dabney St
- 3717 Sakowitz St
- 3910 Hoffman St
- 5523 Makeig St
- 3903 Kress St
- 3625 E Lockwood Dr
- 3518 E Lockwood Dr
- 3407 Sakowitz St Unit A - B
- 6009 Crane St
- 5502 Crane St
- 5525 Liberty Rd
- 3910 Englewood St
- 3210 Cushing St
- 4114 Hoffman St
- 3704 Liberty Rd
- 4124 Dabney St
- 3507 Kimball St
- 5521 Marcus St
- 3918 Pickfair St
- 5117 Salina St
