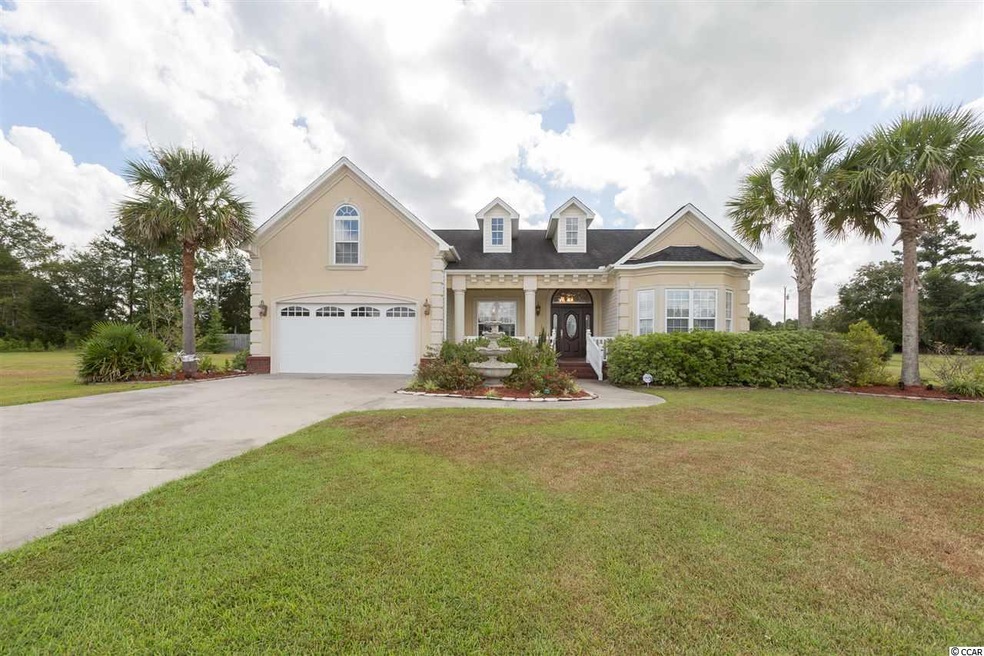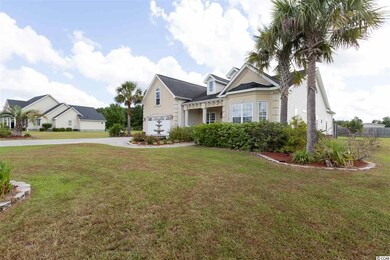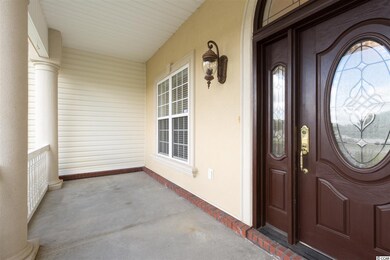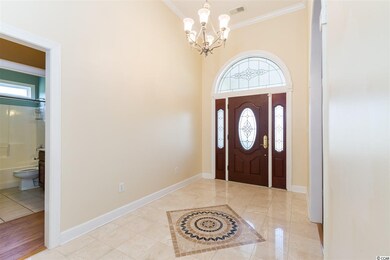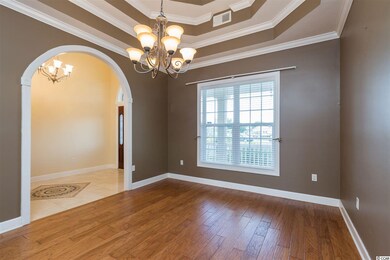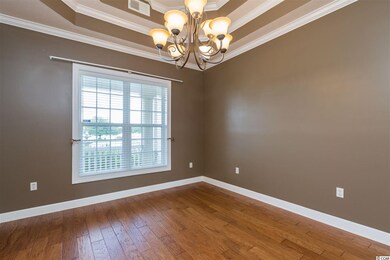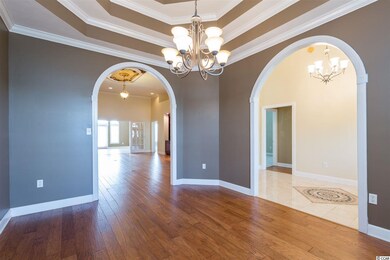
3712 Faith Dr Conway, SC 29527
Highlights
- Traditional Architecture
- Whirlpool Bathtub
- Solid Surface Countertops
- Main Floor Primary Bedroom
- Bonus Room
- Breakfast Area or Nook
About This Home
As of January 2019This stunning home is a Conway Country charmer. Nestled away in the (NO HOA) community of Faith Hills, this home has outstanding curb appeal. The extra long driveway leads you to a stucco front exterior that features a front porch to sit, relax, and enjoy the peaceful atmosphere the Faith Hills community offers. Entering the home you will see the stunning marble tile floor that is only the beginning of the upgrades this home boasts. This home features hardwood flooring through the main living area and dining room, gorgeous custom light fixtures in the great room and master bedroom, custom tile in the master bath, a back patio, mother-in-law suite, Carolina room, an upstairs bonus room/5th bedroom, and much more. Disclaimer: All square footage is approximate and is not guaranteed. Buyer is responsible for verification.
Last Agent to Sell the Property
Century 21 Palms Realty License #103770 Listed on: 09/07/2018

Home Details
Home Type
- Single Family
Est. Annual Taxes
- $1,353
Year Built
- Built in 2005
Parking
- 2 Car Attached Garage
- Garage Door Opener
Home Design
- Traditional Architecture
- Bi-Level Home
- Slab Foundation
- Vinyl Siding
- Stucco
- Tile
Interior Spaces
- 3,450 Sq Ft Home
- Tray Ceiling
- Ceiling Fan
- Window Treatments
- Insulated Doors
- Entrance Foyer
- Family Room with Fireplace
- Formal Dining Room
- Bonus Room
- Pull Down Stairs to Attic
- Fire and Smoke Detector
Kitchen
- Breakfast Area or Nook
- Breakfast Bar
- Double Oven
- Range
- Microwave
- Dishwasher
- Stainless Steel Appliances
- Kitchen Island
- Solid Surface Countertops
- Disposal
Bedrooms and Bathrooms
- 5 Bedrooms
- Primary Bedroom on Main
- Split Bedroom Floorplan
- Walk-In Closet
- In-Law or Guest Suite
- Bathroom on Main Level
- Dual Vanity Sinks in Primary Bathroom
- Whirlpool Bathtub
- Shower Only
Laundry
- Laundry Room
- Washer and Dryer Hookup
Outdoor Features
- Patio
- Front Porch
Schools
- Pee Dee Elementary School
- Whittemore Park Middle School
- Conway High School
Utilities
- Central Heating and Cooling System
- Underground Utilities
- Water Heater
- Phone Available
- Cable TV Available
Additional Features
- Rectangular Lot
- Outside City Limits
Ownership History
Purchase Details
Home Financials for this Owner
Home Financials are based on the most recent Mortgage that was taken out on this home.Purchase Details
Home Financials for this Owner
Home Financials are based on the most recent Mortgage that was taken out on this home.Purchase Details
Purchase Details
Purchase Details
Home Financials for this Owner
Home Financials are based on the most recent Mortgage that was taken out on this home.Purchase Details
Home Financials for this Owner
Home Financials are based on the most recent Mortgage that was taken out on this home.Similar Homes in Conway, SC
Home Values in the Area
Average Home Value in this Area
Purchase History
| Date | Type | Sale Price | Title Company |
|---|---|---|---|
| Warranty Deed | -- | -- | |
| Warranty Deed | $350,000 | -- | |
| Deed | $325,000 | -- | |
| Legal Action Court Order | $280,000 | -- | |
| Deed | $23,000 | -- | |
| Deed | $25,000 | -- |
Mortgage History
| Date | Status | Loan Amount | Loan Type |
|---|---|---|---|
| Open | $342,500 | New Conventional | |
| Previous Owner | $332,500 | New Conventional | |
| Previous Owner | $78,000 | Credit Line Revolving | |
| Previous Owner | $255,000 | Unknown | |
| Previous Owner | $170,000 | Purchase Money Mortgage | |
| Previous Owner | $22,943 | Purchase Money Mortgage |
Property History
| Date | Event | Price | Change | Sq Ft Price |
|---|---|---|---|---|
| 07/10/2025 07/10/25 | Price Changed | $575,000 | -4.2% | $145 / Sq Ft |
| 03/06/2025 03/06/25 | Price Changed | $600,000 | -3.2% | $151 / Sq Ft |
| 02/13/2025 02/13/25 | Price Changed | $620,000 | -4.6% | $156 / Sq Ft |
| 10/03/2024 10/03/24 | For Sale | $650,000 | +85.7% | $163 / Sq Ft |
| 01/17/2019 01/17/19 | Sold | $350,000 | -9.1% | $101 / Sq Ft |
| 11/05/2018 11/05/18 | Price Changed | $385,000 | -2.5% | $112 / Sq Ft |
| 10/02/2018 10/02/18 | Price Changed | $395,000 | -2.5% | $114 / Sq Ft |
| 09/07/2018 09/07/18 | For Sale | $405,000 | 0.0% | $117 / Sq Ft |
| 11/01/2015 11/01/15 | Rented | $2,200 | 0.0% | -- |
| 10/30/2015 10/30/15 | Under Contract | -- | -- | -- |
| 09/23/2015 09/23/15 | For Rent | $2,200 | +2.3% | -- |
| 10/03/2014 10/03/14 | Rented | $2,150 | -23.2% | -- |
| 09/15/2014 09/15/14 | Under Contract | -- | -- | -- |
| 04/30/2014 04/30/14 | For Rent | $2,800 | -- | -- |
Tax History Compared to Growth
Tax History
| Year | Tax Paid | Tax Assessment Tax Assessment Total Assessment is a certain percentage of the fair market value that is determined by local assessors to be the total taxable value of land and additions on the property. | Land | Improvement |
|---|---|---|---|---|
| 2024 | $1,353 | $13,698 | $1,790 | $11,908 |
| 2023 | $1,353 | $13,698 | $1,790 | $11,908 |
| 2021 | $1,196 | $13,698 | $1,790 | $11,908 |
| 2020 | $1,062 | $13,698 | $1,790 | $11,908 |
| 2019 | $3,734 | $11,990 | $1,790 | $10,200 |
| 2018 | $0 | $18,188 | $1,718 | $16,470 |
| 2017 | $1,116 | $18,188 | $1,718 | $16,470 |
| 2016 | -- | $12,126 | $1,146 | $10,980 |
| 2015 | $1,116 | $12,126 | $1,146 | $10,980 |
| 2014 | $1,028 | $12,126 | $1,146 | $10,980 |
Agents Affiliated with this Home
-
Lee and Tammy Boyd Team
L
Seller's Agent in 2024
Lee and Tammy Boyd Team
Shoreline Realty-Conway
(843) 333-7628
7 Total Sales
-
Bryan Lee Boyd

Seller Co-Listing Agent in 2024
Bryan Lee Boyd
Shoreline Realty-Conway
(843) 333-7628
36 Total Sales
-
Travis McClure

Seller's Agent in 2019
Travis McClure
Century 21 Palms Realty
(843) 321-9725
41 Total Sales
-
Jewell Knight

Buyer's Agent in 2019
Jewell Knight
Beach & Forest Realty North
(843) 251-5775
199 Total Sales
-
S
Seller's Agent in 2015
Susan Lucas
Exit Coastal Real Estate Pros
Map
Source: Coastal Carolinas Association of REALTORS®
MLS Number: 1818973
APN: 32806040016
- 906 Hope Cir
- TBD 2 Highway 548
- 3731 Love Ln
- 2102 State Highway 548
- 418 Acosta Cir
- 430 Acosta Cir
- 410 Acosta Cir
- 406 Acosta Cir
- 438 Acosta Cir
- 402 Acosta Cir
- 411 Acosta Cir
- 442 Acosta Cir
- 398 Acosta Cir
- 394 Acosta Cir
- 437 Acosta Cir
- 448 Acosta Cir
- 399 Acosta Cir
- 390 Acosta Cir
- 395 Acosta Cir
- 386 Acosta Cir
