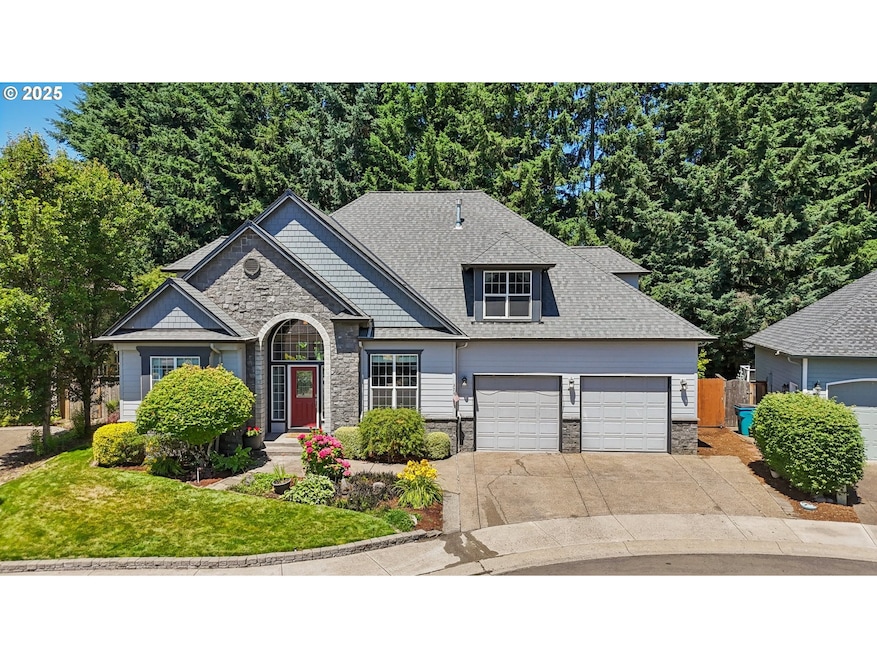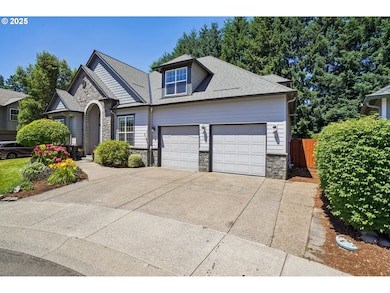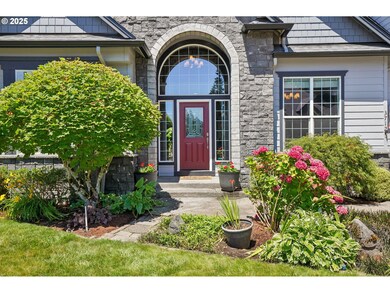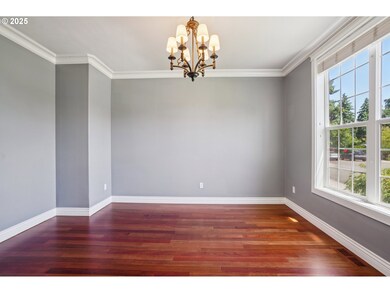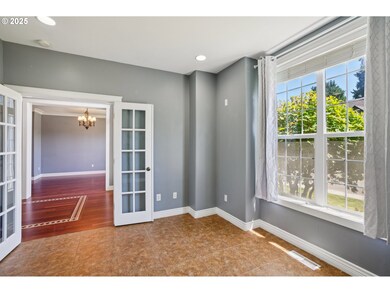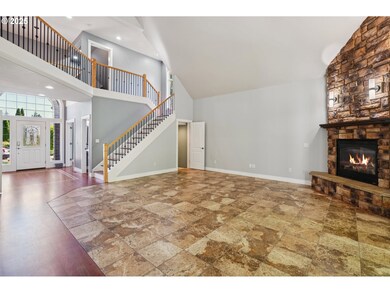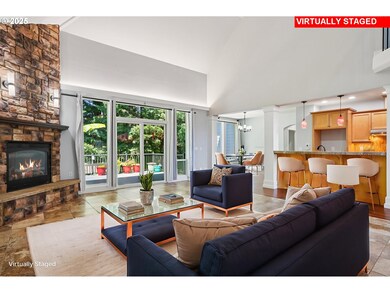This beautifully crafted home welcomes you with a covered front porch and elegant keyless entry, opening to a grand foyer with high ceilings, leaded glass, sidelites, a radius clerestory window, and Brazilian cherry hardwood floor with inlay. The formal dining room features crown molding. The spacious great room family room with soaring vaulted ceiling, corner gas fireplace with stone surround up to the ceiling and sliding door access to the back deck. The gourmet breakfast bar kitchen boasts stainless appliances, granite counters, an abundance of maple cabinetry with pullouts, and under-cabinet lighting, all complemented by Brazilian cherry hardwood floors that extend into a sunlit dining area overlooking the backyard. The main-level primary en-suite offers a soaring tray ceiling, expansive walk-in closet, and a luxurious accessible designed bathroom with dual sink tiled vanity, jet tub, and roll-in shower with dual shower heads and grab bars. Upstairs, three versatile bedrooms, loft, and breezeway provide flexible living space, while a den/office on the main level adds further functionality. Additional highlights include a powder room, full upper-level bath, main-level laundry with built-ins, and exquisite millwork throughout. The multigenerational lower level includes a large family room with gas fireplace and slider access to patio/yard, kitchenette, dining area, two bedrooms, and combo full bath and laundry room, making this home an ideal blend of luxury, comfort, and versatility. Modern updates include replumbed PEX (2018), Brazilian cherry hardwood floors (2024), and staircase with iron balusters and Brazilian cherry treads. The exterior features a partially covered composite deck, back patio, gazebo (2023), and fully landscaped yard with sprinklers. 3-car tandem garage with epoxy floors and a ramp provides easy access.

