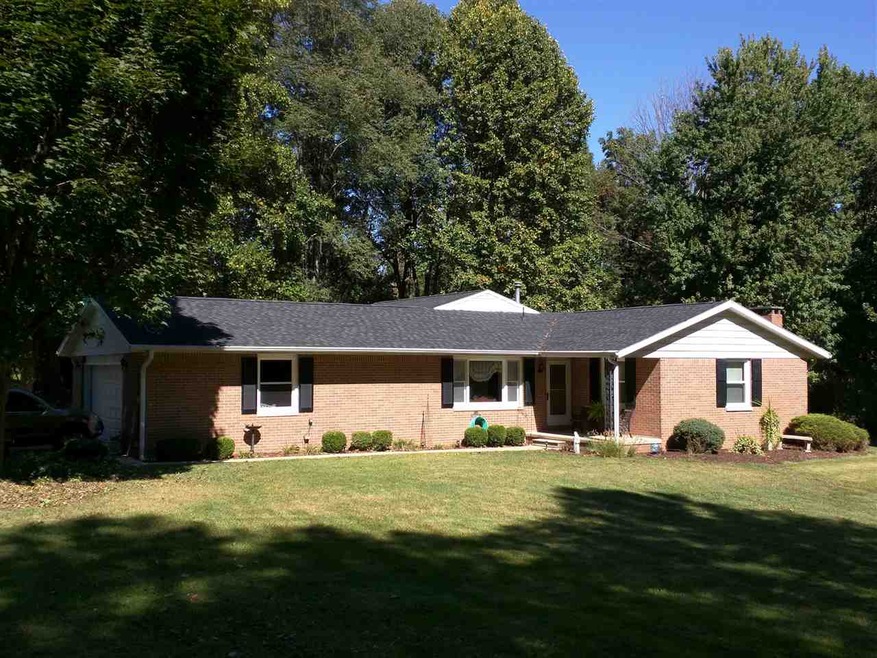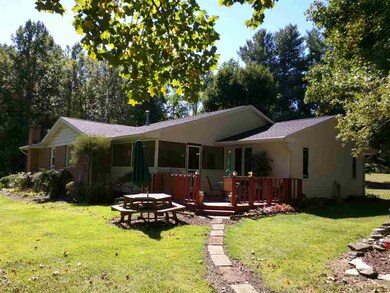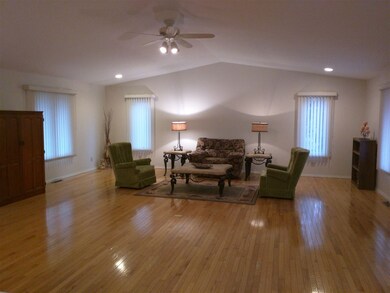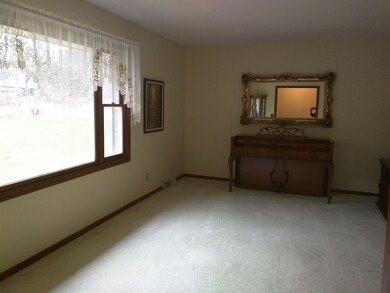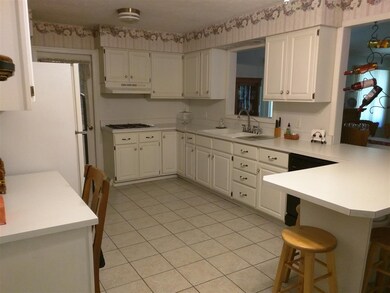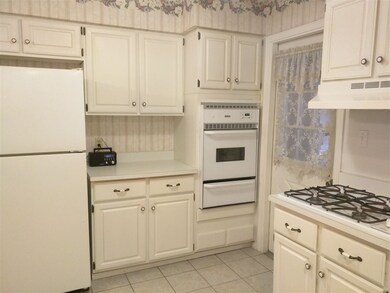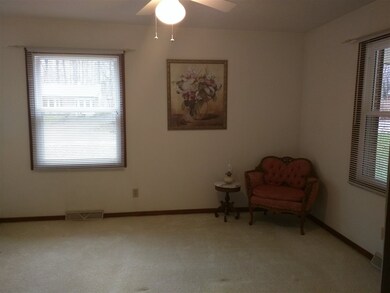
3712 Roberts Dr Logansport, IN 46947
Estimated Value: $243,000 - $292,000
Highlights
- Vaulted Ceiling
- Partially Wooded Lot
- Screened Porch
- Ranch Style House
- Wood Flooring
- 2 Car Attached Garage
About This Home
As of April 2016Sophisticated and Impeccable! The heart of this well maintained home is the great room. The great room is very spacious with plenty of room for formal dining and has vaulted ceilings and beautiful hardwood flooring. The kitchen has lots of cabinets and is open concept with the family room. New wall oven in kitchen. The master suite is spacious. The basement has great space for family living and entertaining, storage and well maintained mechanicals. The roof was replaced in 2014. Some windows have been replaced in 2015. New well pump in 2016. The driveway has been recently sealed and coated. This home is well located in Marleton Hills Subdivision and has a .94 acre lot. There is a screened porch in the back and a wood deck with a terrific view of the woods. MOTIVATED SELLERS!
Tom Scheetz
Envision Real Estate Team - Logansport Listed on: 09/22/2015
Home Details
Home Type
- Single Family
Est. Annual Taxes
- $953
Year Built
- Built in 1973
Lot Details
- 0.94 Acre Lot
- Partially Wooded Lot
Parking
- 2 Car Attached Garage
- Driveway
Home Design
- Ranch Style House
- Brick Exterior Construction
- Asphalt Roof
Interior Spaces
- Vaulted Ceiling
- Wood Burning Fireplace
- Screened Porch
- Breakfast Bar
Flooring
- Wood
- Carpet
- Tile
- Vinyl
Bedrooms and Bathrooms
- 3 Bedrooms
- 2 Full Bathrooms
Partially Finished Basement
- Fireplace in Basement
- Block Basement Construction
Location
- Suburban Location
Utilities
- Forced Air Heating and Cooling System
- Heating System Uses Gas
- Private Company Owned Well
- Well
- Septic System
- Cable TV Available
Listing and Financial Details
- Assessor Parcel Number 09-07-28-324-013.000-009
Ownership History
Purchase Details
Home Financials for this Owner
Home Financials are based on the most recent Mortgage that was taken out on this home.Similar Homes in Logansport, IN
Home Values in the Area
Average Home Value in this Area
Purchase History
| Date | Buyer | Sale Price | Title Company |
|---|---|---|---|
| Mildred William M | $158,500 | Cass County Title Co |
Property History
| Date | Event | Price | Change | Sq Ft Price |
|---|---|---|---|---|
| 04/29/2016 04/29/16 | Sold | $158,500 | -6.7% | $65 / Sq Ft |
| 03/18/2016 03/18/16 | Pending | -- | -- | -- |
| 09/22/2015 09/22/15 | For Sale | $169,900 | -- | $70 / Sq Ft |
Tax History Compared to Growth
Tax History
| Year | Tax Paid | Tax Assessment Tax Assessment Total Assessment is a certain percentage of the fair market value that is determined by local assessors to be the total taxable value of land and additions on the property. | Land | Improvement |
|---|---|---|---|---|
| 2024 | $1,314 | $198,400 | $35,600 | $162,800 |
| 2022 | $1,121 | $181,800 | $35,600 | $146,200 |
| 2021 | $961 | $158,400 | $34,300 | $124,100 |
| 2020 | $605 | $148,000 | $34,300 | $113,700 |
| 2019 | $769 | $148,100 | $34,300 | $113,800 |
| 2018 | $971 | $164,700 | $34,200 | $130,500 |
| 2017 | $1,000 | $163,100 | $34,200 | $128,900 |
| 2016 | $997 | $151,300 | $36,000 | $115,300 |
| 2014 | $953 | $131,400 | $36,000 | $95,400 |
| 2013 | $953 | $131,800 | $36,000 | $95,800 |
Agents Affiliated with this Home
-
T
Buyer's Agent in 2016
Tom Scheetz
Envision Real Estate Team - Logansport
Map
Source: Indiana Regional MLS
MLS Number: 201545360
APN: 09-07-28-324-013.000-009
- 923 Wolf Dr
- 1228 Tower Dr
- 14 Golfview Dr
- 4307 Jamestown Dr
- 2722 Emmet Dr
- 311 Hampshire Dr
- 505 Longtree Ln
- 3128 N Pennsylvania Ave
- 410 Longtree Ln
- 2510 Usher St
- 221 W Roselawn Dr
- 7 Parkwood Dr
- 2626 E Broadway
- 2410 Stadium Dr
- 4430 Kensington Dr
- 925 Sunset Dr
- 2230 Otto St
- 4203 Logansport Rd
- 318 24th St
- 2214 George St
- 3712 Roberts Dr
- 196 Chelsea Place
- 924 Marleton Rd
- 3715 Roberts Dr
- 3707 Paul Dr
- 929 Marleton Rd
- 1011 Marleton Rd
- 900 Marleton Rd
- 919 Marleton Rd
- 909 Marleton Rd
- 3714 Tomlinson Dr
- 3718 Richard Dr
- 1024 Marleton Rd
- 913 Wolf Dr
- 807 Marleton Rd
- 1027 Marleton Rd
- 3720 Tomlinson Dr
- 3728 Richard Dr
- 3705 Henry Dr
- 1015 Wolf Dr
