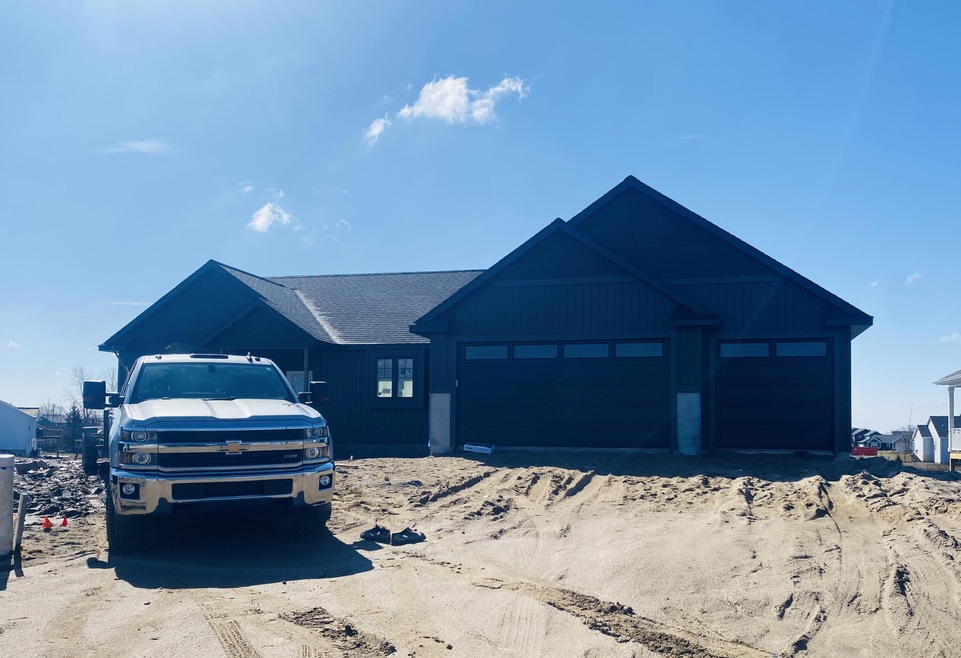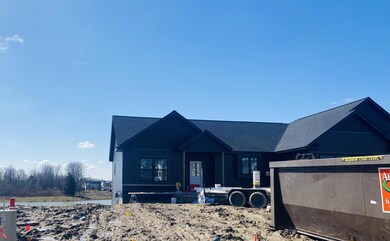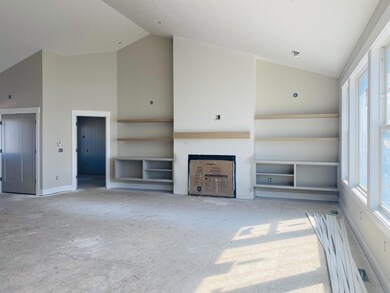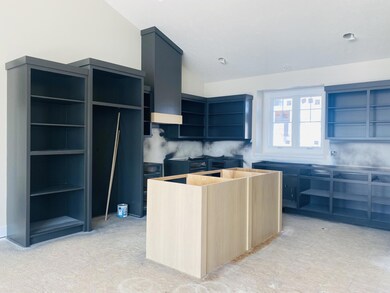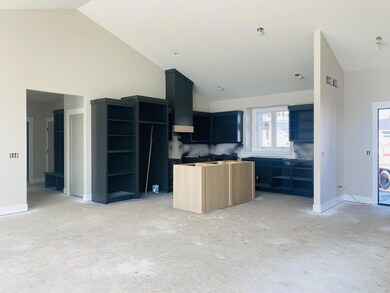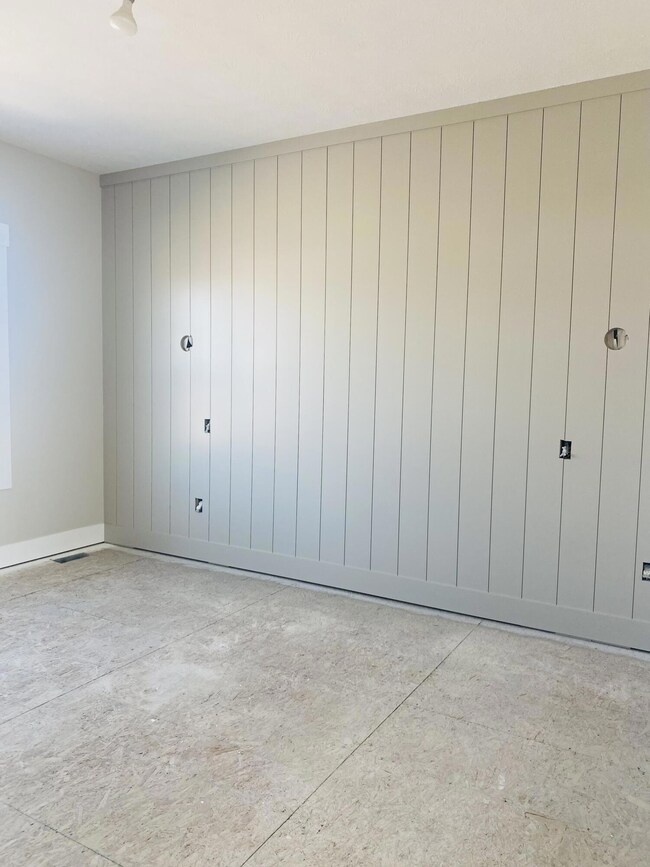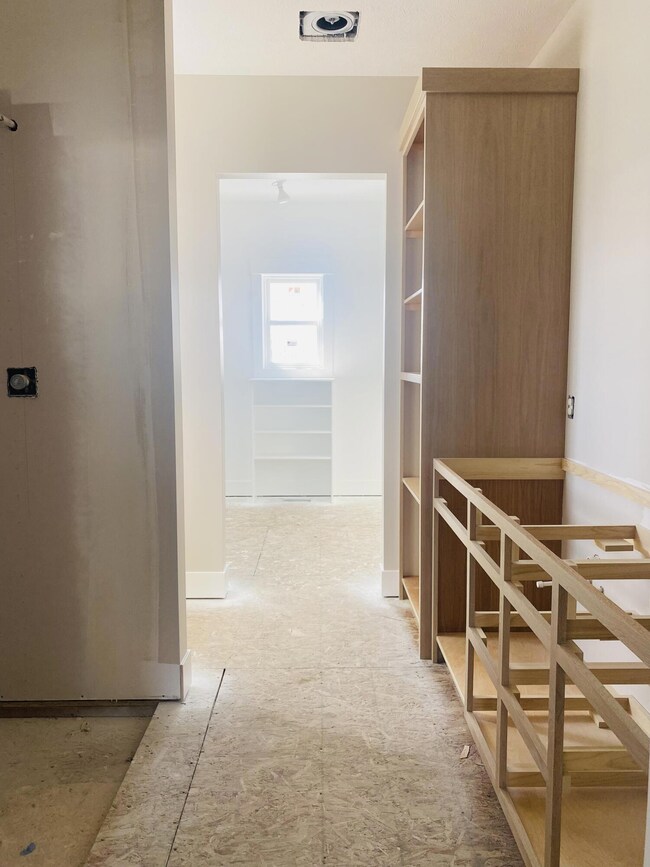
3712 Teton Dr Hudsonville, MI 49426
4
Beds
3
Baths
2,804
Sq Ft
0.28
Acres
Highlights
- Private Waterfront
- Under Construction
- Deck
- Riley Street Middle School Rated A
- Home fronts a pond
- Mud Room
About This Home
As of May 2023Welcome home!!
Home Details
Home Type
- Single Family
Est. Annual Taxes
- $7,901
Year Built
- Built in 2023 | Under Construction
Lot Details
- 0.28 Acre Lot
- Lot Dimensions are 85x145
- Home fronts a pond
- Private Waterfront
- 85 Feet of Waterfront
Parking
- 3 Car Attached Garage
- Garage Door Opener
Home Design
- Brick or Stone Mason
- Shingle Roof
- Vinyl Siding
- Stone
Interior Spaces
- 1-Story Property
- Mud Room
- Living Room with Fireplace
- Laminate Flooring
- Laundry on main level
Kitchen
- Oven
- Microwave
- Dishwasher
- Kitchen Island
Bedrooms and Bathrooms
- 4 Bedrooms | 2 Main Level Bedrooms
- 3 Full Bathrooms
Basement
- Walk-Out Basement
- 2 Bedrooms in Basement
Outdoor Features
- Water Access
- Deck
Utilities
- Forced Air Heating and Cooling System
- Heating System Uses Natural Gas
- Natural Gas Water Heater
- High Speed Internet
- Phone Available
- Cable TV Available
Community Details
- No Home Owners Association
- Teton Farms Subdivision
Ownership History
Date
Name
Owned For
Owner Type
Purchase Details
Listed on
Mar 30, 2023
Closed on
May 10, 2023
Sold by
Deyoung Edwin L
Bought by
Vandewarker Terry and Vandewarker Lillie
Seller's Agent
Kim Breuker
West Michigan Real Estate Inc
Buyer's Agent
Rebecca Snider
RE/MAX of Grand Rapids
List Price
$550,000
Sold Price
$555,090
Premium/Discount to List
$5,090
0.93%
Views
5
Current Estimated Value
Home Financials for this Owner
Home Financials are based on the most recent Mortgage that was taken out on this home.
Estimated Appreciation
$29,400
Avg. Annual Appreciation
2.36%
Original Mortgage
$277,545
Outstanding Balance
$270,273
Interest Rate
6.28%
Mortgage Type
New Conventional
Estimated Equity
$314,217
Similar Homes in Hudsonville, MI
Create a Home Valuation Report for This Property
The Home Valuation Report is an in-depth analysis detailing your home's value as well as a comparison with similar homes in the area
Home Values in the Area
Average Home Value in this Area
Purchase History
| Date | Type | Sale Price | Title Company |
|---|---|---|---|
| Warranty Deed | $555,090 | Ata National Title Group |
Source: Public Records
Mortgage History
| Date | Status | Loan Amount | Loan Type |
|---|---|---|---|
| Open | $277,545 | New Conventional |
Source: Public Records
Property History
| Date | Event | Price | Change | Sq Ft Price |
|---|---|---|---|---|
| 05/10/2023 05/10/23 | Sold | $555,090 | +0.9% | $198 / Sq Ft |
| 03/30/2023 03/30/23 | Pending | -- | -- | -- |
| 03/30/2023 03/30/23 | For Sale | $550,000 | -- | $196 / Sq Ft |
Source: Southwestern Michigan Association of REALTORS®
Tax History Compared to Growth
Tax History
| Year | Tax Paid | Tax Assessment Tax Assessment Total Assessment is a certain percentage of the fair market value that is determined by local assessors to be the total taxable value of land and additions on the property. | Land | Improvement |
|---|---|---|---|---|
| 2025 | $7,901 | $285,000 | $0 | $0 |
| 2024 | $6,836 | $285,000 | $0 | $0 |
| 2023 | $1,386 | $57,600 | $0 | $0 |
| 2022 | $2,137 | $46,700 | $0 | $0 |
Source: Public Records
Agents Affiliated with this Home
-
Kim Breuker

Seller's Agent in 2023
Kim Breuker
West Michigan Real Estate Inc
(616) 450-8915
99 Total Sales
-
Rebecca Snider
R
Buyer's Agent in 2023
Rebecca Snider
RE/MAX
(616) 901-9079
88 Total Sales
Map
Source: Southwestern Michigan Association of REALTORS®
MLS Number: 23009161
APN: 70-14-17-377-013
Nearby Homes
- 3699 Teton Dr
- 0 Quincy St Unit 25022085
- 3107 Rain Tree Ct Unit 36
- 3126 Shooks Dr
- 4682 S Shooks Ct
- 3672 Oxford Ct Unit 8
- 575 32nd Ave
- 4618 New Holland St
- 3614 Buckingham Ln Unit 37
- 3801 Hillside Dr
- 4855 32nd Ave
- 4843 Dellview Ct Unit 42
- 3431 Brookview Ct
- 1900 Quincy St SW
- 5142 Ridgeview Dr
- 3111 Beechridge Dr Unit 10
- 5154 Ridge Ct Unit 89
- 2575 Theodore Ave
- 3277 Allen St
- 5230 Southbrook Ct Unit 76
