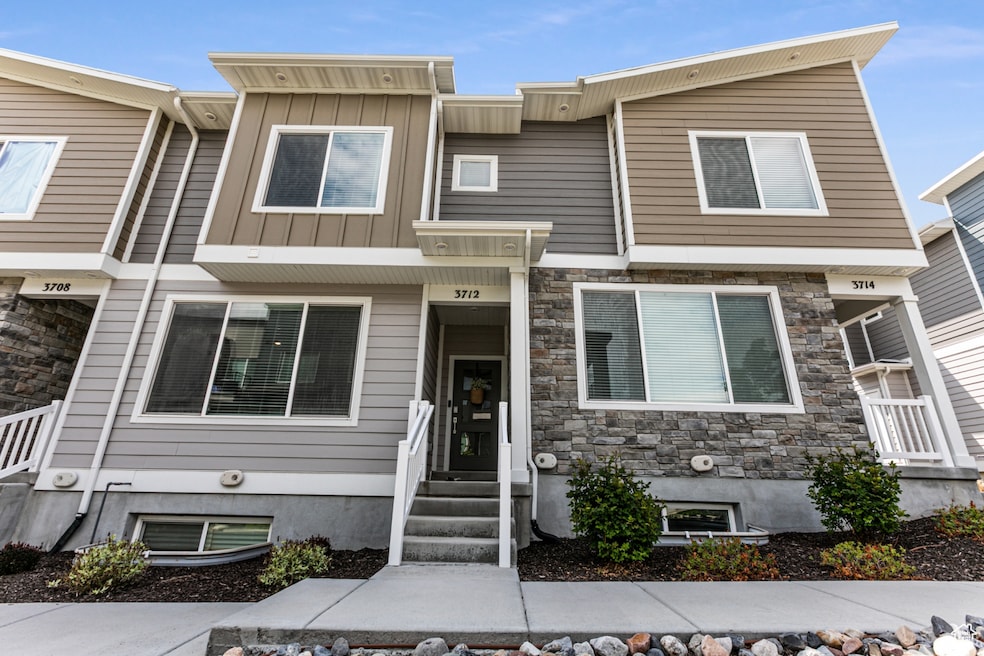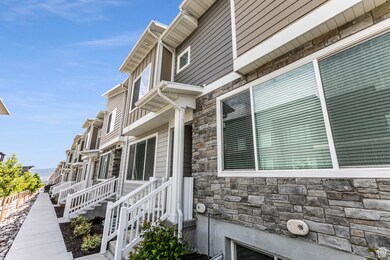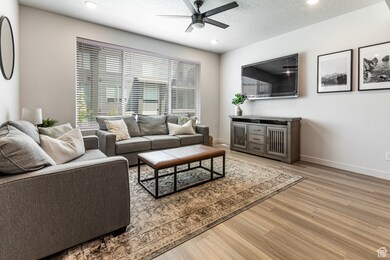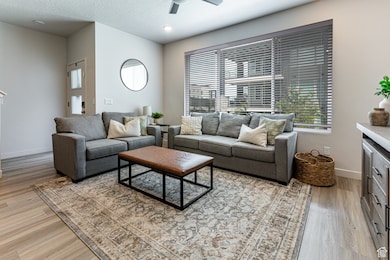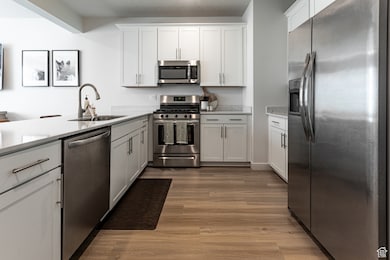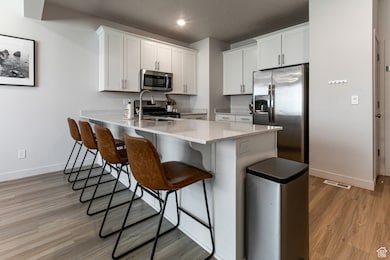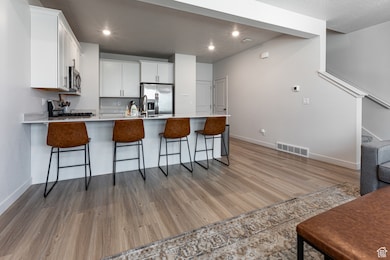
3712 W Pure Nirvana Ln Herriman, UT 84096
Estimated payment $2,705/month
Highlights
- Private Pool
- Mountain View
- 2 Car Attached Garage
- Mature Trees
- Clubhouse
- Double Pane Windows
About This Home
Exceptional Townhome Living & Better Than New! Built in 2021, this stunning home combines modern elegance with comfort and functionality. You'll love the upscale finishes, including quartz countertops, white custom cabinetry, farmhouse sink, stainless steel appliances, and a gas range-perfect for any home chef. The open-concept kitchen and living space features gorgeous hardwood-style laminate flooring and spacious 9-foot ceilings on the main level. Upstairs, you'll find three generously sized bedrooms, each with its own walk-in closet. Grand master suite, complete with a huge picture window, large open walk-in closet and a luxurious bath boasting quartz countertops. Enjoy the quiet, tucked-away location with mountain views right outside your door. The unfinished basement offers room to grow and includes plumbing for a future bathroom. The home is equipped with a ring doorbell, tankless water heater and Lennox furnace, ensuring comfort and efficiency year-round. The community is packed with amazing amenities: Expansive clubhouse, fully equipped gym, refreshing swimming pool, hot tub, and pickleball courts provide endless opportunities for recreation and relaxation. Conveniently located just minutes from Mountain View Village, Costco, Walmart, Lee's Market, Real Academy charter school, and has quick access to Mountain View Corridor & Bangerter Highway, this home truly has it all. You will love coming home!
Listing Agent
Berkshire Hathaway HomeServices Utah Properties (Salt Lake) License #5472768 Listed on: 05/08/2025

Townhouse Details
Home Type
- Townhome
Est. Annual Taxes
- $2,443
Year Built
- Built in 2021
Lot Details
- 871 Sq Ft Lot
- Property is Fully Fenced
- Landscaped
- Sprinkler System
- Mature Trees
HOA Fees
- $190 Monthly HOA Fees
Parking
- 2 Car Attached Garage
Home Design
- Stucco
Interior Spaces
- 2,106 Sq Ft Home
- 3-Story Property
- Dry Bar
- Ceiling Fan
- Double Pane Windows
- Window Treatments
- Smart Doorbell
- Mountain Views
- Basement Fills Entire Space Under The House
- Electric Dryer Hookup
Kitchen
- Microwave
- Disposal
Flooring
- Carpet
- Laminate
Bedrooms and Bathrooms
- 3 Bedrooms
- Walk-In Closet
- 2 Full Bathrooms
Pool
- Private Pool
- Spa
Schools
- Ridge View Elementary School
Utilities
- Central Heating and Cooling System
- Natural Gas Connected
Listing and Financial Details
- Exclusions: Dryer, Washer, Window Coverings
- Assessor Parcel Number 33-08-377-119
Community Details
Overview
- Association fees include trash, water
- HOA Solutions Association, Phone Number (801) 341-2999
- The Grove Subdivision
Amenities
- Clubhouse
Recreation
- Community Pool
- Snow Removal
Map
Home Values in the Area
Average Home Value in this Area
Tax History
| Year | Tax Paid | Tax Assessment Tax Assessment Total Assessment is a certain percentage of the fair market value that is determined by local assessors to be the total taxable value of land and additions on the property. | Land | Improvement |
|---|---|---|---|---|
| 2023 | $2,444 | $384,000 | $46,500 | $337,500 |
| 2022 | $2,518 | $389,700 | $45,600 | $344,100 |
| 2021 | $519 | $38,800 | $38,800 | $0 |
Property History
| Date | Event | Price | Change | Sq Ft Price |
|---|---|---|---|---|
| 06/10/2025 06/10/25 | Price Changed | $414,900 | -1.2% | $197 / Sq Ft |
| 05/28/2025 05/28/25 | Price Changed | $419,900 | -1.2% | $199 / Sq Ft |
| 05/23/2025 05/23/25 | Price Changed | $424,900 | -1.2% | $202 / Sq Ft |
| 05/08/2025 05/08/25 | For Sale | $429,900 | -- | $204 / Sq Ft |
Similar Homes in the area
Source: UtahRealEstate.com
MLS Number: 2083373
APN: 33-08-377-119-0000
- 3714 W Soft Whisper Way
- 3748 Soft Whisper Way
- 3761 W Pure Nirvana Ln
- 3786 W Soft Whisper Way
- 3788 W Soft Whisper Way
- 3791 W Soft Whisper Way
- 3592 W Beckham Dr
- 14843 Beckenbauer Ave
- 14929 S Beckenbauer Ave
- 3457 W Hamm Ln
- 14914 S Pele Ln Unit 193
- 15167 S Maradona Dr
- 14738 S Currant Creek Cir
- 15191 S Ronaldo Ln
- 3498 W Boulden Blvd
- 14956 S Castle Valley Dr
- 3297 W Blue Springs Ln
- 15036 S Rosslyn Cove Unit 3
- 2856 W 15000 S
- 14617 S King Quail Way W Unit 5
