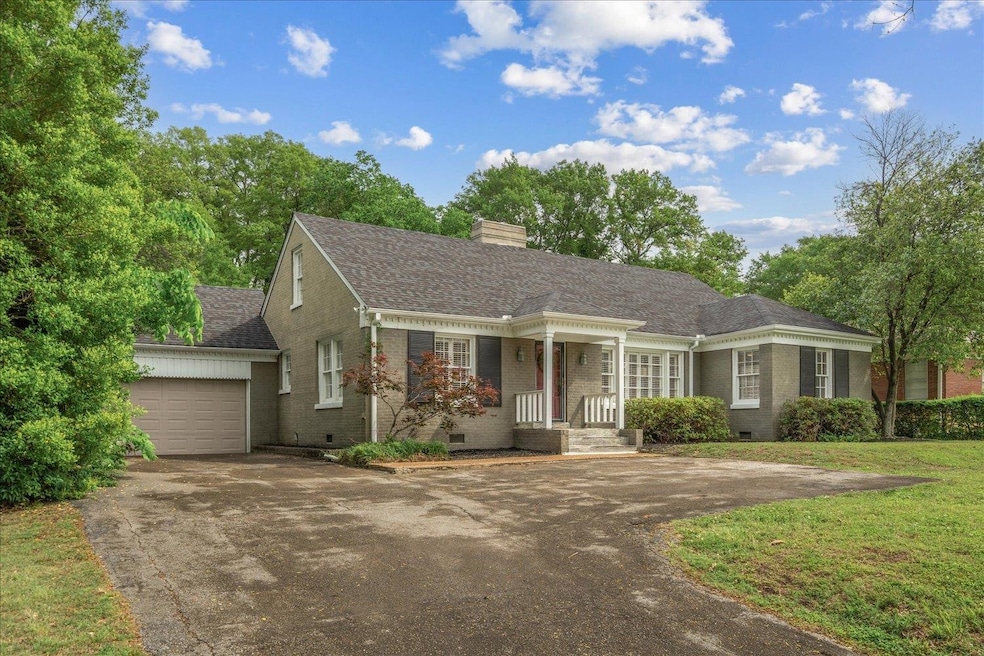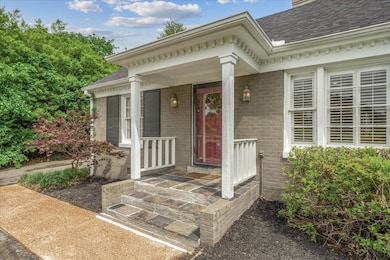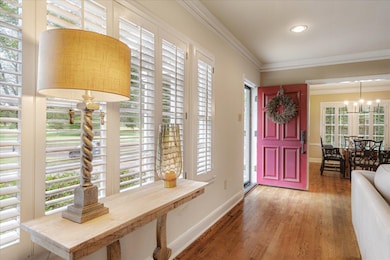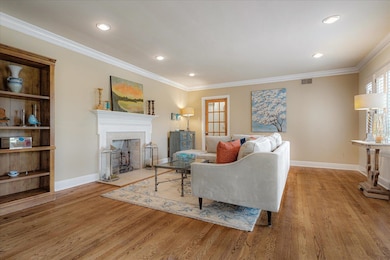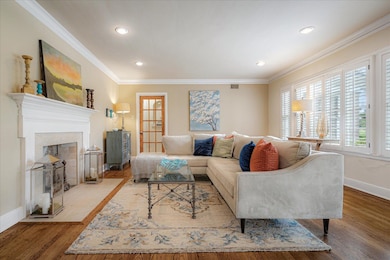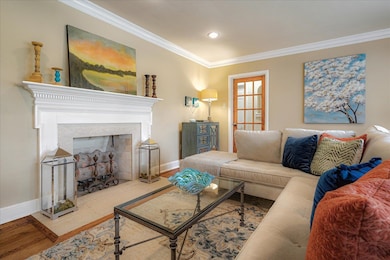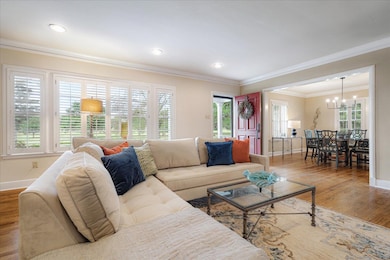3712 Walnut Grove Rd Memphis, TN 38111
High Point Terrace NeighborhoodEstimated payment $2,274/month
Total Views
9,582
4
Beds
2
Baths
2,200-2,399
Sq Ft
$158
Price per Sq Ft
Highlights
- Updated Kitchen
- Traditional Architecture
- Attic
- White Station High Rated A
- Wood Flooring
- Den with Fireplace
About This Home
Delightful home that offers a rare combination of character, comfort, & an unbeatable view of Galloway Golf Course! Step inside to a spacious, light-filled living room with a large picture window. Beautiful hardwood floors with two cozy fireplaces. Kitchen is designed for function & gathering, w/ gas cooking and an island that opens to den. Upstairs feels like a storybook retreat w/cottage-style charm. 4th bed could be play rm, office etc. Private backyard w/large patio! Make it yours!
Home Details
Home Type
- Single Family
Year Built
- Built in 1950
Lot Details
- 0.33 Acre Lot
- Lot Dimensions are 82x180
- Few Trees
Home Design
- Traditional Architecture
- Composition Shingle Roof
- Pier And Beam
Interior Spaces
- 2,200-2,399 Sq Ft Home
- 2,360 Sq Ft Home
- 1-Story Property
- Smooth Ceilings
- Ceiling height of 9 feet or more
- Some Wood Windows
- Window Treatments
- Living Room with Fireplace
- Dining Room
- Den with Fireplace
- Attic Access Panel
- Iron Doors
Kitchen
- Updated Kitchen
- Oven or Range
- Gas Cooktop
- Dishwasher
- Kitchen Island
Flooring
- Wood
- Tile
Bedrooms and Bathrooms
- 4 Bedrooms | 2 Main Level Bedrooms
- En-Suite Bathroom
- Cedar Closet
- Remodeled Bathroom
- 2 Full Bathrooms
Laundry
- Dryer
- Washer
Parking
- 2 Car Garage
- Front Facing Garage
- Garage Door Opener
- Driveway
Outdoor Features
- Patio
Utilities
- Central Heating and Cooling System
- Heating System Uses Gas
- 220 Volts
- Gas Water Heater
Community Details
- Dunrovin Subdivision
Listing and Financial Details
- Assessor Parcel Number 044062 00029
Map
Create a Home Valuation Report for This Property
The Home Valuation Report is an in-depth analysis detailing your home's value as well as a comparison with similar homes in the area
Home Values in the Area
Average Home Value in this Area
Tax History
| Year | Tax Paid | Tax Assessment Tax Assessment Total Assessment is a certain percentage of the fair market value that is determined by local assessors to be the total taxable value of land and additions on the property. | Land | Improvement |
|---|---|---|---|---|
| 2025 | $3,358 | $105,000 | $18,125 | $86,875 |
| 2024 | $3,358 | $99,050 | $18,300 | $80,750 |
| 2023 | $6,034 | $99,050 | $18,300 | $80,750 |
| 2022 | $6,034 | $99,050 | $18,300 | $80,750 |
| 2021 | $6,105 | $99,050 | $18,300 | $80,750 |
| 2020 | $5,453 | $75,250 | $18,300 | $56,950 |
| 2019 | $5,453 | $75,250 | $18,300 | $56,950 |
| 2018 | $5,453 | $75,250 | $18,300 | $56,950 |
| 2017 | $3,093 | $75,250 | $18,300 | $56,950 |
| 2016 | $2,984 | $68,275 | $0 | $0 |
| 2014 | $2,984 | $68,275 | $0 | $0 |
Source: Public Records
Property History
| Date | Event | Price | List to Sale | Price per Sq Ft |
|---|---|---|---|---|
| 10/29/2025 10/29/25 | Price Changed | $379,000 | -5.0% | $172 / Sq Ft |
| 06/20/2025 06/20/25 | Price Changed | $399,000 | -4.5% | $181 / Sq Ft |
| 05/08/2025 05/08/25 | For Sale | $418,000 | -- | $190 / Sq Ft |
Source: Memphis Area Association of REALTORS®
Purchase History
| Date | Type | Sale Price | Title Company |
|---|---|---|---|
| Quit Claim Deed | -- | None Listed On Document | |
| Warranty Deed | $258,000 | Stewart | |
| Warranty Deed | $219,500 | Realty Title | |
| Deed | $151,000 | -- | |
| Deed | $127,500 | -- |
Source: Public Records
Mortgage History
| Date | Status | Loan Amount | Loan Type |
|---|---|---|---|
| Previous Owner | $235,480 | FHA | |
| Previous Owner | $175,600 | New Conventional | |
| Closed | $43,900 | No Value Available |
Source: Public Records
Source: Memphis Area Association of REALTORS®
MLS Number: 10196209
APN: 04-4062-0-0029
Nearby Homes
- 3659 Northwood Dr
- 3612 Southwood Ave
- 3659 Highland Park Place
- 3717 Oakley Ave
- 3570 Southwood Ave
- 3553 Walnut Grove Rd Unit Lot 2
- 3682 Oakley Ave
- 3545 Walnut Grove Rd
- 3556 Northwood Dr
- 30 N Highland St
- 3922 Walnut Grove Rd
- 70 N Highland St
- 59 Devon Way
- 3553 Oakley Ave
- 3763 Cardinal Ave
- 3786 Poplar Ave
- 99 Red Acres Place
- 55 Saint Andrews Fwy
- 3556 Waynoka Ave
- 257 Bremington Place
- 3652 Poplar Ave
- 108 N Highland St
- 3780 Cardinal Ave
- 3609 Mimosa Ave Unit 3609
- 195 Windover Rd
- 300 N Highland St
- 274 S Highland St
- 3520 Central Ave Unit 210
- 196 N Goodlett St
- 366 S Highland St
- 181 Wallace Rd
- 371 N Highland St
- 385 N Graham St
- 192 Palisade St
- 3590 Shirlwood Ave
- 3320 Central Ave
- 3601 Midland Ave
- 395 S Highland St
- 491 N Highland St
- 3562 Mynders Ave
