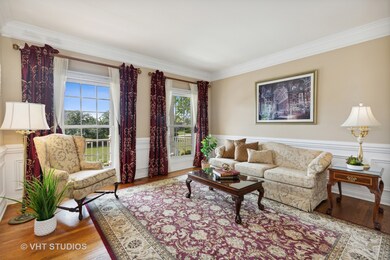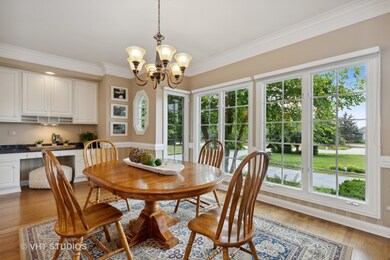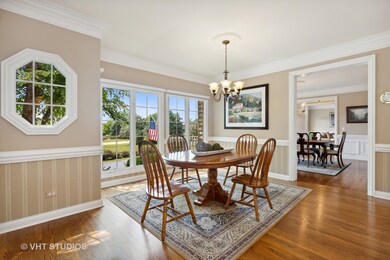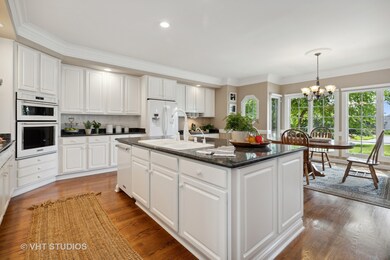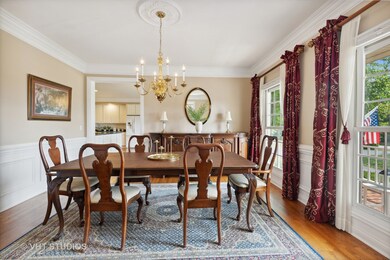
37127 N Kimberwick Ln Unit 3 Wadsworth, IL 60083
Estimated Value: $880,669 - $971,000
Highlights
- Stables
- 3 Acre Lot
- Community Lake
- Woodland Elementary School Rated A-
- Colonial Architecture
- Deck
About This Home
As of March 2023Welcome home to this gorgeous 6 bedroom Colonial in Hunt Club Farms on 3 sprawling acres! *First Floor Master Suite *All Hardwood on First AND Second Floor *Stunning Crown Molding and Millwork *Full Front Porch *Deck Overlooks Beautiful and Private Back Yard *Beautiful White Kitchen Cabinets/Granite Countertops *Huge Finished Basement-game room, media room, 1/2 bath, workshop and tons of storage! Enjoy the privacy, wildlife and nature this gorgeous lot provides. Hunt Club Farms is a gorgeous equestrian community with over 15 miles of double-fenced bridle trails for your horseback riding pleasure. Conveniently located adjacent to Fields and Fences Equestrian Center for horse boarding, riding and lessons. The trails are perfect for all types of activities from walking, hiking and mountain biking to snowshoeing in the winter. Mature tree-lined grassy trails are perfect for exploring of all types. Lake Justin, is a private, 12-acre stocked lake that is perfect for an afternoon of leisurely fishing or a paddle in the kayak. Enjoy wildlife of all types from fox, coyote, Sandhill Cranes and deer. Planned neighborhood events also include the Annual Summer Picnic, Fall Bonfire and Halloween festivities. Hunt Club Farms offers private security patrols of the neighborhood, offering extra assurance whether you're home or away. Country living with all the modern conveniences that Gurnee has to offer. Minutes from grocery and retail shopping as well as many dining options. Easy access to Interstate 94 and approximately 45 minutes to either O'Hare International Airport or General Mitchell Intl Airport in Milwaukee.
Last Agent to Sell the Property
Baird & Warner License #475185571 Listed on: 01/13/2023

Home Details
Home Type
- Single Family
Est. Annual Taxes
- $18,297
Year Built
- Built in 1996
Lot Details
- 3 Acre Lot
- Lot Dimensions are 345x398x314x419
- Paved or Partially Paved Lot
HOA Fees
- $113 Monthly HOA Fees
Parking
- 3 Car Attached Garage
- Garage ceiling height seven feet or more
- Garage Transmitter
- Garage Door Opener
- Driveway
- Parking Included in Price
Home Design
- Colonial Architecture
- Shake Roof
- Concrete Perimeter Foundation
- Cedar
Interior Spaces
- 4,251 Sq Ft Home
- 2-Story Property
- Family Room with Fireplace
- 2 Fireplaces
- Living Room
- Formal Dining Room
Kitchen
- Built-In Double Oven
- Cooktop with Range Hood
- Microwave
- Dishwasher
- Trash Compactor
- Disposal
Bedrooms and Bathrooms
- 5 Bedrooms
- 6 Potential Bedrooms
Laundry
- Laundry Room
- Dryer
- Washer
- Sink Near Laundry
Finished Basement
- Basement Fills Entire Space Under The House
- Fireplace in Basement
- Finished Basement Bathroom
Outdoor Features
- Tideland Water Rights
- Deck
- Porch
Schools
- Woodland Elementary School
- Warren Township High School
Horse Facilities and Amenities
- Stables
Utilities
- Central Air
- Heating System Uses Natural Gas
- Well
- Water Purifier
- Water Purifier is Owned
- Water Softener is Owned
- Private or Community Septic Tank
Listing and Financial Details
- Homeowner Tax Exemptions
Community Details
Overview
- Association fees include insurance, lake rights
- Kevin Ahmer Association, Phone Number (847) 415-2540
- Hunt Club Farms Subdivision
- Property managed by Premier Management
- Community Lake
Amenities
- Laundry Facilities
Recreation
- Horse Trails
Ownership History
Purchase Details
Home Financials for this Owner
Home Financials are based on the most recent Mortgage that was taken out on this home.Purchase Details
Home Financials for this Owner
Home Financials are based on the most recent Mortgage that was taken out on this home.Purchase Details
Home Financials for this Owner
Home Financials are based on the most recent Mortgage that was taken out on this home.Purchase Details
Home Financials for this Owner
Home Financials are based on the most recent Mortgage that was taken out on this home.Purchase Details
Home Financials for this Owner
Home Financials are based on the most recent Mortgage that was taken out on this home.Purchase Details
Home Financials for this Owner
Home Financials are based on the most recent Mortgage that was taken out on this home.Purchase Details
Purchase Details
Similar Homes in Wadsworth, IL
Home Values in the Area
Average Home Value in this Area
Purchase History
| Date | Buyer | Sale Price | Title Company |
|---|---|---|---|
| Fouad Anas | $785,000 | Chicago Title | |
| Weishaar Mark E | -- | -- | |
| Weishaar Mark | $719,500 | St | |
| Fasel Michael | $665,000 | First American Title | |
| Walsh Steven M | $640,000 | -- | |
| Willis Duncan E | $611,000 | Republic Title Company | |
| Starzwood Development Inc | $101,000 | Chicago Title Insurance Co | |
| Starzwood Development Inc | -- | Chicago Title Insurance Co | |
| Coral International Inc | $92,500 | -- |
Mortgage History
| Date | Status | Borrower | Loan Amount |
|---|---|---|---|
| Open | Anas Fouad | $583,000 | |
| Closed | Fouad Anas | $628,000 | |
| Previous Owner | Weishaar Mark | $125,000 | |
| Previous Owner | Weishaar Mark | $300,800 | |
| Previous Owner | Weishaar Mark | $300,800 | |
| Previous Owner | Weishaar Mark | $300,000 | |
| Previous Owner | Fasel Michael | $415,000 | |
| Previous Owner | Fasel Michael | $425,000 | |
| Previous Owner | Walsh Steven M | $350,000 | |
| Previous Owner | Willis Duncan E | $549,000 | |
| Closed | Weishaar Mark | $165,000 |
Property History
| Date | Event | Price | Change | Sq Ft Price |
|---|---|---|---|---|
| 03/09/2023 03/09/23 | Sold | $785,000 | -1.3% | $185 / Sq Ft |
| 02/18/2023 02/18/23 | Pending | -- | -- | -- |
| 01/13/2023 01/13/23 | For Sale | $795,000 | -- | $187 / Sq Ft |
Tax History Compared to Growth
Tax History
| Year | Tax Paid | Tax Assessment Tax Assessment Total Assessment is a certain percentage of the fair market value that is determined by local assessors to be the total taxable value of land and additions on the property. | Land | Improvement |
|---|---|---|---|---|
| 2024 | $20,517 | $241,401 | $40,406 | $200,995 |
| 2023 | $20,985 | $224,122 | $37,514 | $186,608 |
| 2022 | $20,985 | $217,369 | $41,963 | $175,406 |
| 2021 | $19,005 | $208,647 | $40,279 | $168,368 |
| 2020 | $18,297 | $203,518 | $39,289 | $164,229 |
| 2019 | $17,959 | $197,609 | $38,148 | $159,461 |
| 2018 | $9,283 | $203,808 | $58,341 | $145,467 |
| 2017 | $21,284 | $232,720 | $56,620 | $176,100 |
| 2016 | $21,250 | $222,358 | $54,099 | $168,259 |
| 2015 | $20,700 | $210,886 | $51,308 | $159,578 |
| 2014 | $22,566 | $230,758 | $62,001 | $168,757 |
| 2012 | $21,319 | $232,525 | $62,476 | $170,049 |
Agents Affiliated with this Home
-
Connie Barhorst

Seller's Agent in 2023
Connie Barhorst
Baird Warner
(847) 736-1337
11 in this area
110 Total Sales
-
ashour zaia
a
Buyer's Agent in 2023
ashour zaia
AMB Realty Corporation
(847) 363-8582
2 in this area
84 Total Sales
Map
Source: Midwest Real Estate Data (MRED)
MLS Number: 11700374
APN: 07-04-303-007
- 37108 N Kimberwick Ln
- 36955 N Fox Hill Dr
- 37418 N Fox Hill Dr
- 36625 N Kimberwick Ln
- 2660 Hastings Ct
- 37202 N Black Velvet Ln
- 37100 N Thoroughbred Dr
- 36708 N Old Woods Trail
- 37835 N Dilleys Rd
- 17925 W Stearns School Rd
- 1896 Windsor Ct
- 5903 Delaware Ave
- 2107 Lawson Blvd
- 17848 W Braewick Rd
- 17847 W Salisbury Dr
- 18229 W Banbury Dr
- 6813 W Wellsley Ct Unit 6813
- 36164 N Bridlewood Ave
- 1577 N Dilleys Rd
- 0 Hunt Club Rd Unit MRD12261326
- 37127 N Kimberwick Ln Unit 3
- 37063 N Kimberwick Ln
- 37177 N Kimberwick Ln
- 36650 N Kimberwick Ln
- 37187 N Kimberwick Ln
- 37178 N Fox Hill Dr Unit 3
- 37150 N Kimberwick Ln
- 37056 N Kimberwick Ln
- 37144 N Fox Hill Dr
- Lot 112 Fox Hill Dr
- 37178 N Kimberwick Ln
- 37082 N Fox Hill Dr
- 16720 Thoroughbred Dr
- 36938 N Kimberwick Ln
- 37181 N Fox Hill Dr
- 16746 Thoroughbred Dr
- 36881 N Kimberwick Ln
- 16636 W Thoroughbred Dr
- 36974 N Fox Hill Dr
- LOT 63 Fox Hill Dr

