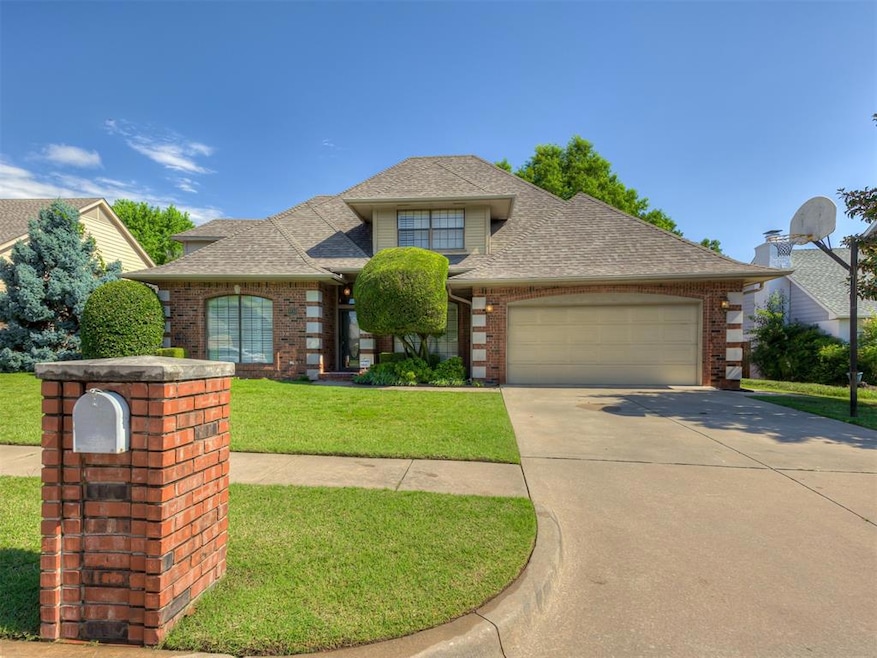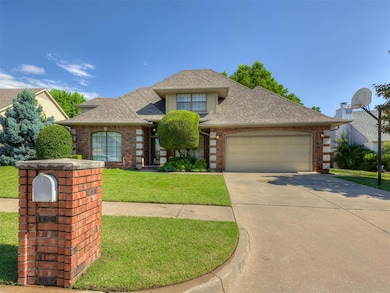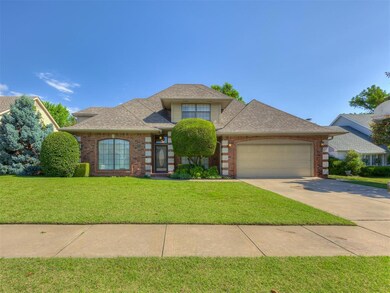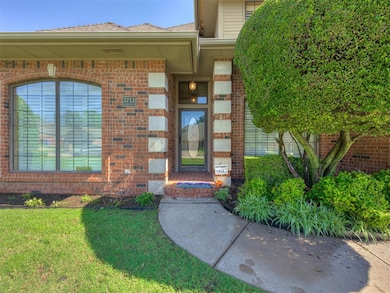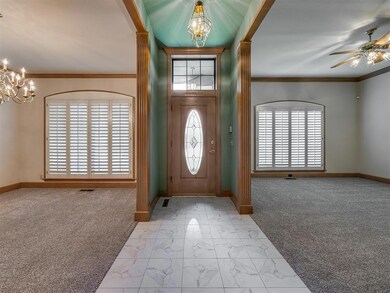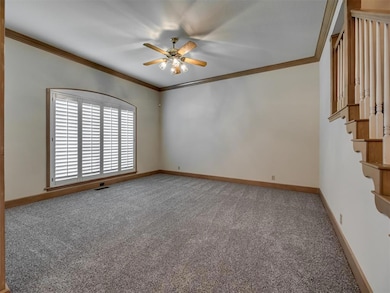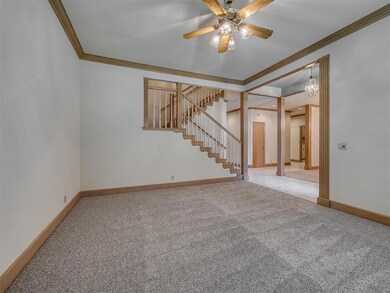
3713 Barwick Ct Norman, OK 73072
Northwest Norman NeighborhoodEstimated payment $3,451/month
Highlights
- Traditional Architecture
- Covered patio or porch
- Interior Lot
- Cleveland Elementary School Rated A-
- 2 Car Attached Garage
- Laundry Room
About This Home
Welcome to 3713 Barwick Ct, nestled in the heart of Brookhaven—one of Norman’s most beloved neighborhoods known for its tree-lined streets, sidewalks, community parks, and proximity to top-rated schools, shopping, and dining.This expansive 4-bedroom, 4.5-bathroom home offers over 3,350 sq ft of comfortable living space and is ready for you to make it your own. With fresh carpet in areas and thoughtful touches throughout, the layout provides both function and flexibility. The spacious living room features a cozy gas fireplace, perfect for relaxing evenings or entertaining guests. A formal dining room provides a designated space for gatherings, while the open, airy kitchen offers plenty of room to cook and connect, with generous counter space and natural light.A versatile bonus room upstairs could be used as a playroom, media space, workout area, or even a home office—tailored to fit your lifestyle.Outside, you’ll find excellent curb appeal and plenty of potential to create your ideal outdoor retreat. Whether you're looking to move in and enjoy it as-is or add your own updates over time, this Brookhaven beauty is full of possibility.Schedule your showing today and come see how you can make this house your home!
Home Details
Home Type
- Single Family
Est. Annual Taxes
- $4,537
Year Built
- Built in 1990
Lot Details
- 9,148 Sq Ft Lot
- Interior Lot
Parking
- 2 Car Attached Garage
- Garage Door Opener
- Driveway
Home Design
- Traditional Architecture
- Slab Foundation
- Brick Frame
- Composition Roof
Interior Spaces
- 3,027 Sq Ft Home
- 2-Story Property
- Ceiling Fan
- Gas Log Fireplace
- Window Treatments
- Dishwasher
- Laundry Room
Flooring
- Carpet
- Tile
Bedrooms and Bathrooms
- 4 Bedrooms
Outdoor Features
- Covered patio or porch
Schools
- Cleveland Elementary School
- Whittier Middle School
- Norman North High School
Utilities
- Central Heating and Cooling System
- Cable TV Available
Listing and Financial Details
- Legal Lot and Block 3 / 2
Map
Home Values in the Area
Average Home Value in this Area
Tax History
| Year | Tax Paid | Tax Assessment Tax Assessment Total Assessment is a certain percentage of the fair market value that is determined by local assessors to be the total taxable value of land and additions on the property. | Land | Improvement |
|---|---|---|---|---|
| 2024 | $4,537 | $37,889 | $7,573 | $30,316 |
| 2023 | $4,332 | $36,085 | $7,220 | $28,865 |
| 2022 | $3,958 | $34,366 | $4,200 | $30,166 |
| 2021 | $4,173 | $34,366 | $4,200 | $30,166 |
| 2020 | $4,083 | $34,366 | $4,200 | $30,166 |
| 2019 | $4,152 | $34,366 | $4,200 | $30,166 |
| 2018 | $4,026 | $34,367 | $4,200 | $30,167 |
| 2017 | $4,072 | $34,367 | $0 | $0 |
| 2016 | $3,966 | $32,929 | $4,024 | $28,905 |
| 2015 | $3,663 | $31,362 | $2,981 | $28,381 |
| 2014 | $3,699 | $31,362 | $2,981 | $28,381 |
Property History
| Date | Event | Price | Change | Sq Ft Price |
|---|---|---|---|---|
| 06/07/2025 06/07/25 | For Sale | $550,000 | -- | $182 / Sq Ft |
Purchase History
| Date | Type | Sale Price | Title Company |
|---|---|---|---|
| Trustee Deed | -- | None Available | |
| Personal Reps Deed | -- | None Available |
Mortgage History
| Date | Status | Loan Amount | Loan Type |
|---|---|---|---|
| Open | $257,000 | New Conventional | |
| Closed | $256,000 | New Conventional | |
| Closed | $242,000 | New Conventional | |
| Closed | $236,000 | New Conventional | |
| Previous Owner | $230,000 | New Conventional |
Similar Homes in Norman, OK
Source: MLSOK
MLS Number: 1174652
APN: R0026891
- 3712 Barwick Ct
- 3705 Barwick Dr
- 1500 Pembroke Dr
- 3616 Burlington Dr
- 3801 Waverly Ct
- 3605 Abbotsford
- 3909 Oxford Way
- 3317 Greenwood Dr
- 3925 Briarcrest Dr
- 3926 Briarcrest Dr
- 4104 Hidden Hill Rd
- 4100 Coventry Ln
- 4107 Northhampton Dr
- 2101 Brookhaven Blvd
- 3120 Windward Ct
- 4303 Oxford Way
- 4208 Briarcrest Dr
- 2105 Wyckham Place
- 4238 Brookview
- 3305 Outpost Cir
