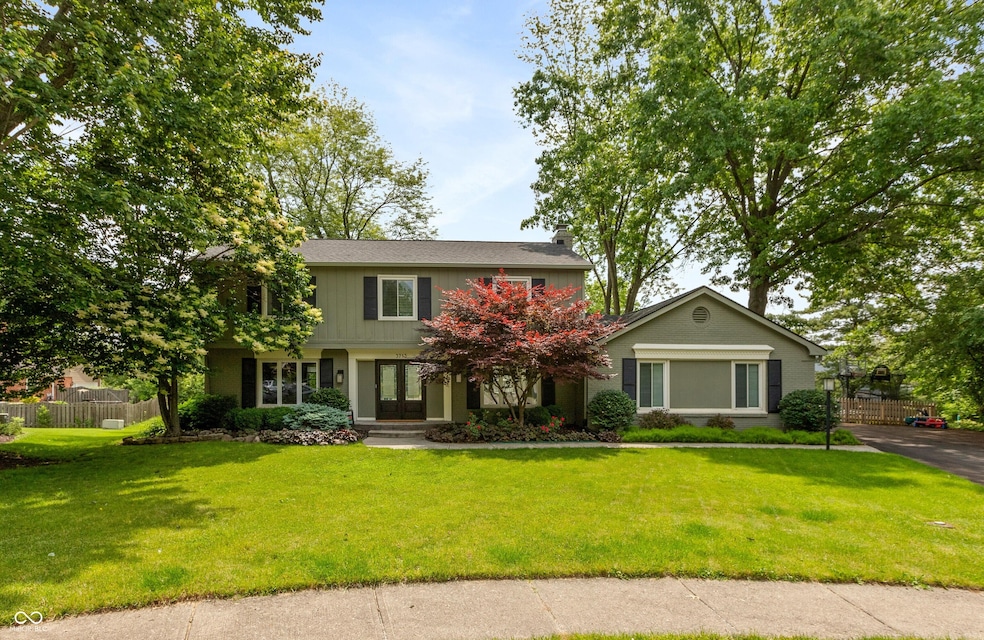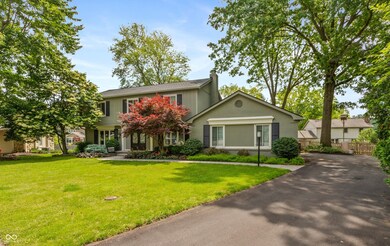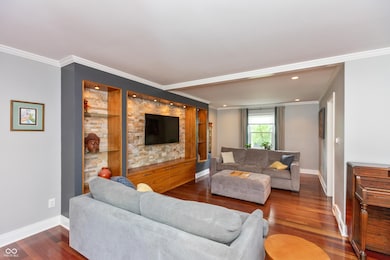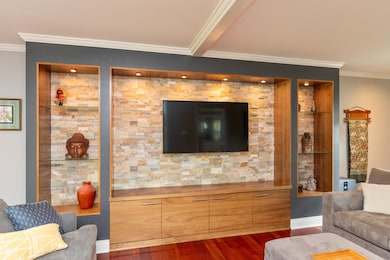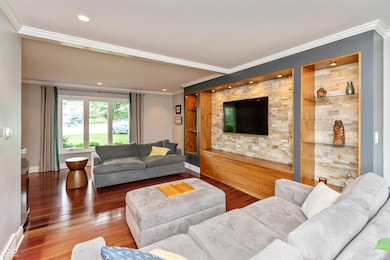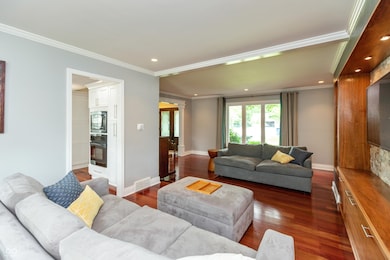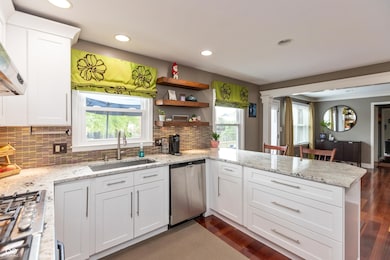3713 Coventry Way Carmel, IN 46033
East Carmel NeighborhoodEstimated payment $3,468/month
Highlights
- Popular Property
- Updated Kitchen
- Fireplace in Hearth Room
- Mohawk Trails Elementary School Rated A
- Mature Trees
- Traditional Architecture
About This Home
Updated two story home in popular Brookshire neighborhood on quiet cul-de-sac lot! Updates include windows throughout home, water heater (2020), AC (2024), gutters (2025), fence (2024), driveway (2025), blower on furnace. White cabinets, black and stainless appliances, granite countertops, tile backsplash, gas cooktop, double ovens and breakfast bar in kitchen which opens to dining/hearth room. 5th bedroom/office and full bath on main level. Upper level baths are both updated and upper level bedrooms are all large! Hardwood flooring throughout most of main level and all upper level bedrooms except one have hardwood flooring. Tiled entry. Spacious rec room in lower level plus storage in mechanical room. Attractive built-ins in family room and dining/hearth room. Side load garage. Stamped concrete patio with fireplace and gas grill/cooking station overlooks spacious, fenced back yard with great space for playing, hanging out or entertaining. Schools, shopping and Brookshire golf and pool (separate membership required) are all close by!
Home Details
Home Type
- Single Family
Est. Annual Taxes
- $5,960
Year Built
- Built in 1974 | Remodeled
Lot Details
- 0.32 Acre Lot
- Cul-De-Sac
- Mature Trees
HOA Fees
- $8 Monthly HOA Fees
Parking
- 2 Car Attached Garage
- Side Facing Garage
- Garage Door Opener
Home Design
- Traditional Architecture
- Brick Exterior Construction
- Block Foundation
- Wood Siding
- Cement Siding
Interior Spaces
- 2-Story Property
- Built-In Features
- Woodwork
- Paddle Fans
- 2 Fireplaces
- Wood Burning Fireplace
- Fireplace in Hearth Room
- Attic Access Panel
Kitchen
- Updated Kitchen
- Eat-In Kitchen
- Breakfast Bar
- Double Oven
- Gas Cooktop
- Microwave
- Dishwasher
- Disposal
Flooring
- Engineered Wood
- Carpet
- Vinyl
Bedrooms and Bathrooms
- 5 Bedrooms
- Main Floor Bedroom
- Walk-In Closet
Laundry
- Laundry on main level
- Dryer
- Washer
Finished Basement
- Sump Pump
- Crawl Space
Home Security
- Smart Thermostat
- Radon Detector
- Fire and Smoke Detector
Outdoor Features
- Patio
- Outdoor Fireplace
- Outdoor Gas Grill
Utilities
- Forced Air Heating and Cooling System
- Heating System Uses Natural Gas
- Gas Water Heater
- Water Softener is Owned
- High Speed Internet
Community Details
- Association fees include home owners
- Brookshire Subdivision
- Property managed by Brookshire HOA
Listing and Financial Details
- Legal Lot and Block 368 / 6A
- Assessor Parcel Number 291032102019000018
Map
Home Values in the Area
Average Home Value in this Area
Tax History
| Year | Tax Paid | Tax Assessment Tax Assessment Total Assessment is a certain percentage of the fair market value that is determined by local assessors to be the total taxable value of land and additions on the property. | Land | Improvement |
|---|---|---|---|---|
| 2024 | $5,960 | $522,300 | $118,000 | $404,300 |
| 2023 | $5,960 | $540,700 | $73,000 | $467,700 |
| 2022 | $3,997 | $450,200 | $73,000 | $377,200 |
| 2021 | $3,997 | $355,000 | $73,000 | $282,000 |
| 2020 | $4,076 | $361,900 | $73,000 | $288,900 |
| 2019 | $3,275 | $294,800 | $50,400 | $244,400 |
| 2018 | $2,971 | $269,600 | $50,400 | $219,200 |
| 2017 | $2,743 | $253,000 | $50,400 | $202,600 |
| 2016 | $2,521 | $234,300 | $50,400 | $183,900 |
| 2014 | $2,357 | $234,900 | $47,900 | $187,000 |
| 2013 | $2,357 | $223,800 | $47,900 | $175,900 |
Property History
| Date | Event | Price | List to Sale | Price per Sq Ft | Prior Sale |
|---|---|---|---|---|---|
| 12/01/2025 12/01/25 | For Sale | $565,000 | +40.4% | $159 / Sq Ft | |
| 08/12/2019 08/12/19 | Sold | $402,500 | -5.3% | $114 / Sq Ft | View Prior Sale |
| 07/13/2019 07/13/19 | Pending | -- | -- | -- | |
| 06/21/2019 06/21/19 | For Sale | $424,900 | 0.0% | $120 / Sq Ft | |
| 06/10/2019 06/10/19 | Pending | -- | -- | -- | |
| 06/04/2019 06/04/19 | For Sale | $424,900 | -- | $120 / Sq Ft |
Purchase History
| Date | Type | Sale Price | Title Company |
|---|---|---|---|
| Warranty Deed | -- | None Available | |
| Warranty Deed | -- | None Available |
Mortgage History
| Date | Status | Loan Amount | Loan Type |
|---|---|---|---|
| Open | $322,000 | New Conventional | |
| Previous Owner | $226,000 | Purchase Money Mortgage |
Source: MIBOR Broker Listing Cooperative®
MLS Number: 22075270
APN: 29-10-32-102-019.000-018
- 3809 Coventry Way
- 1419 Douglas Dr
- 1415 Douglas Dr
- 1303 E 126th St
- 1502 Douglas Dr
- 12219 Windsor Dr
- 3382 Eden Park Place
- 3324 Eden Way Place
- 1229 Ridge Rd
- 12545 Brompton Rd
- 3040 Gorham Ct
- 4614 Brookshire Pkwy
- 4510 Somerset Way S
- Hosta Plan at Gramercy West – Village Collection
- Kinzer Plan at Gramercy West – Village Collection
- 128 1st Ct
- 5059 Morton Place
- 854 Kinzer Ave
- 11830 N Gray Rd
- 423 Jenny Ln
- 3768 E Carmel Dr
- 3362 Eden Village Place
- 945 Mohawk Hills Dr
- 32 Cricketknoll Ln
- 223 Carlin Dr
- 812 Kinzer Ave
- 3008 Warren Way
- 518 Lexington Blvd
- 4957 Shadow Rock Cir
- 130 Carmelview Dr
- 1825 Jefferson Dr W
- 221 E Main St
- 1155 S Rangeline Rd
- 781 Dayton Dr
- 750 Veterans Way
- 1225 Veterans Way
- 3803 Brunswick Dr
- 881 3rd Ave SW
- 111 W Main St
- 350-410 Monon Blvd
