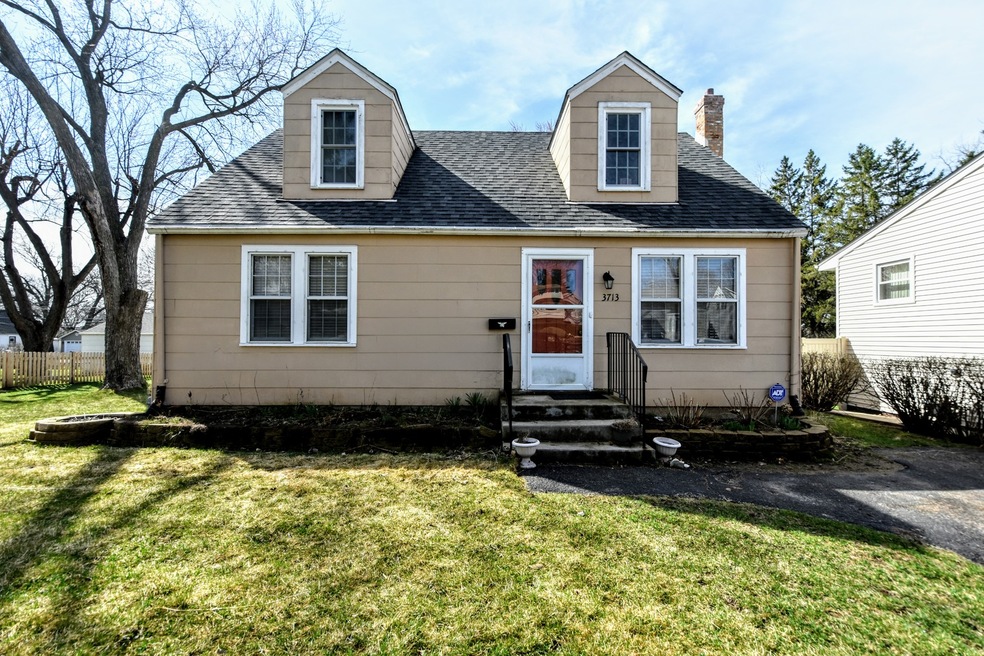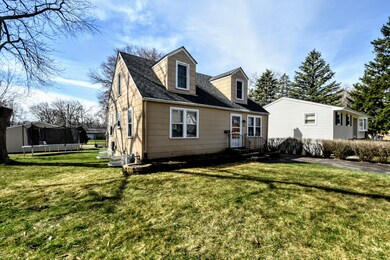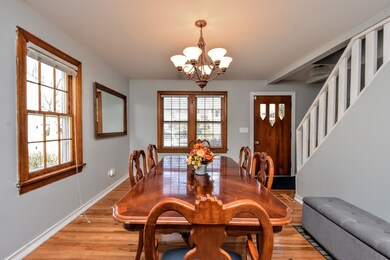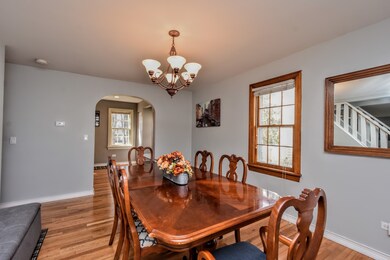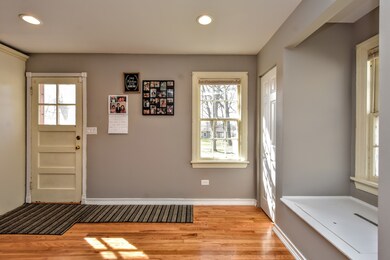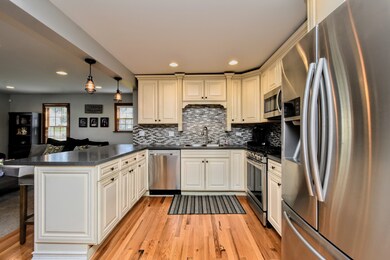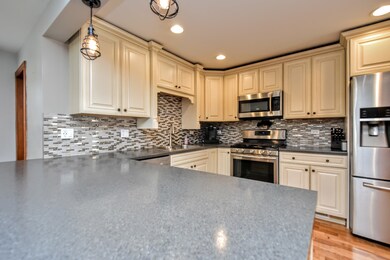
3713 Grand Ave McHenry, IL 60050
Highlights
- Cape Cod Architecture
- Wood Flooring
- Bar Fridge
- McHenry Community High School - Upper Campus Rated A-
- Detached Garage
- Breakfast Bar
About This Home
As of May 2019Cozy 4bed/2ba home w/ gorgeous updates! Spacious Living + Separate formal Dining Room with hardwood floors! Stunning Gourmet kitchen w/ elegant soft close cabinetry and drawers, All Stainless Steel Appliances and eating area! Beautifully updated 1st Floor Bathroom conveniently located on the main level! Finished Lower Level Features two great queen sized Bedrooms, Full Shared Bath and Family room, great for entertaining guests! Basement and first floor remodeled down to the studs including plumbing and electric!! Head Upstairs to the 2nd level offering 2 Additional generous sized bedrooms! Newer water heater, new water softener. Home features newer windows! New roof in 2016! Detached 2 Car Garage with 2 driveways~ 200 amp panel--Oversized backyard and huge deck for summer entertaining! This is the one! Schedule a private viewing today!
Home Details
Home Type
- Single Family
Est. Annual Taxes
- $4,410
Year Built
- 1947
Parking
- Detached Garage
- Parking Available
- Garage Door Opener
- Driveway
- Off-Street Parking
- Parking Space is Owned
- Garage Is Owned
Home Design
- Cape Cod Architecture
- Masonite
Interior Spaces
- Bar Fridge
- Dry Bar
- Family Room Downstairs
- Dining Area
- Wood Flooring
Kitchen
- Breakfast Bar
- Oven or Range
- Microwave
- Bar Refrigerator
- Dishwasher
Laundry
- Dryer
- Washer
Partially Finished Basement
- Basement Fills Entire Space Under The House
- Finished Basement Bathroom
Eco-Friendly Details
- North or South Exposure
Utilities
- Forced Air Heating and Cooling System
- Heating System Uses Gas
Listing and Financial Details
- Homeowner Tax Exemptions
- $5,520 Seller Concession
Ownership History
Purchase Details
Home Financials for this Owner
Home Financials are based on the most recent Mortgage that was taken out on this home.Purchase Details
Home Financials for this Owner
Home Financials are based on the most recent Mortgage that was taken out on this home.Purchase Details
Map
Similar Homes in McHenry, IL
Home Values in the Area
Average Home Value in this Area
Purchase History
| Date | Type | Sale Price | Title Company |
|---|---|---|---|
| Warranty Deed | $184,000 | Citywide Title Corporation | |
| Deed | $110,000 | Fidelity National Title | |
| Interfamily Deed Transfer | -- | None Available |
Mortgage History
| Date | Status | Loan Amount | Loan Type |
|---|---|---|---|
| Open | $3,748 | FHA | |
| Open | $192,182 | New Conventional | |
| Closed | $187,956 | VA | |
| Previous Owner | $120,000 | New Conventional | |
| Previous Owner | $88,000 | New Conventional |
Property History
| Date | Event | Price | Change | Sq Ft Price |
|---|---|---|---|---|
| 05/30/2019 05/30/19 | Sold | $184,000 | 0.0% | $147 / Sq Ft |
| 04/13/2019 04/13/19 | Pending | -- | -- | -- |
| 04/09/2019 04/09/19 | For Sale | $184,000 | +67.3% | $147 / Sq Ft |
| 11/03/2014 11/03/14 | Sold | $110,000 | +5.8% | $88 / Sq Ft |
| 09/04/2014 09/04/14 | Pending | -- | -- | -- |
| 09/03/2014 09/03/14 | For Sale | $104,000 | -- | $83 / Sq Ft |
Tax History
| Year | Tax Paid | Tax Assessment Tax Assessment Total Assessment is a certain percentage of the fair market value that is determined by local assessors to be the total taxable value of land and additions on the property. | Land | Improvement |
|---|---|---|---|---|
| 2023 | $4,410 | $59,114 | $12,219 | $46,895 |
| 2022 | $4,410 | $54,842 | $11,336 | $43,506 |
| 2021 | $4,410 | $51,073 | $10,557 | $40,516 |
| 2020 | $4,253 | $48,944 | $10,117 | $38,827 |
| 2019 | $4,174 | $46,476 | $9,607 | $36,869 |
| 2018 | $3,955 | $44,368 | $9,171 | $35,197 |
| 2017 | $3,866 | $41,640 | $8,607 | $33,033 |
| 2016 | $3,715 | $38,916 | $8,044 | $30,872 |
| 2013 | -- | $35,650 | $7,920 | $27,730 |
Source: Midwest Real Estate Data (MRED)
MLS Number: MRD10340617
APN: 09-26-328-006
- 3907 Clearbrook Ave
- 3906 West Ave
- 3701 W Elm St
- Lot 7 Dowell Rd
- 4119 W Elm St
- Lot 1 W Elm St
- Lots 14-20 Ringwood Rd
- 6447 Illinois 120
- 1717 N Orleans St
- 4104 W Elm St
- 3012 Justen Ln
- 1001 N Green St
- 910 Center St
- 914 Front St
- 1702 Oak Dr
- 1423 N River Rd
- 1425 N River Rd
- 1706 Pine St Unit 1706
- 2007 Oak Dr
- 3010 Mary Ln
