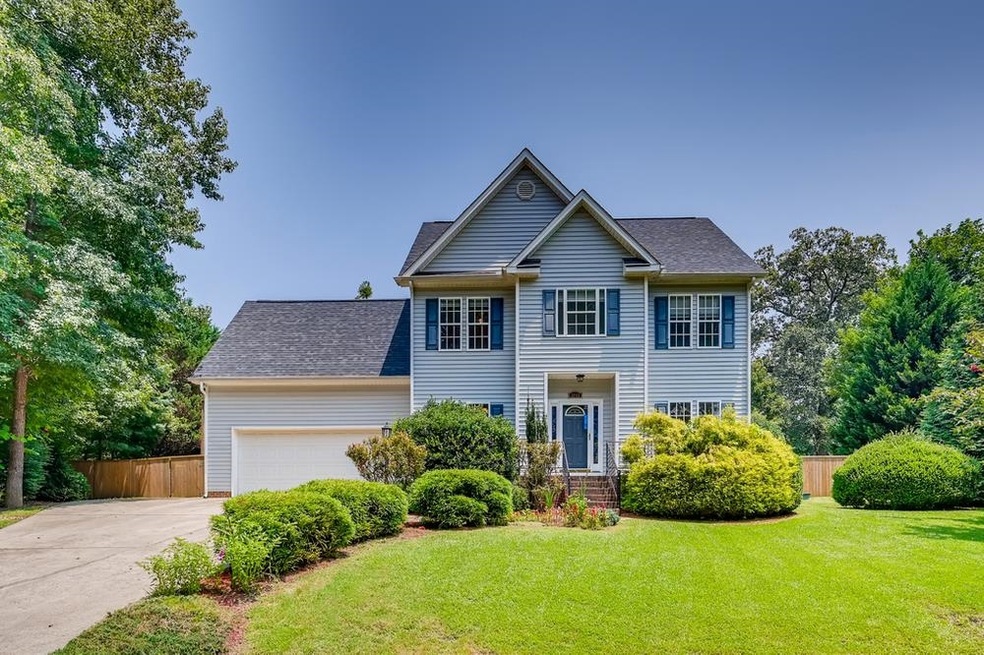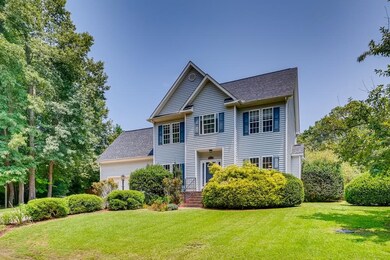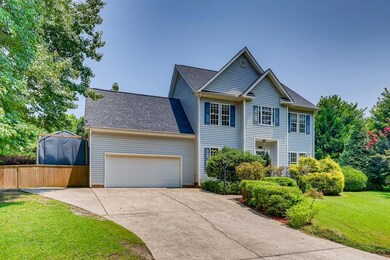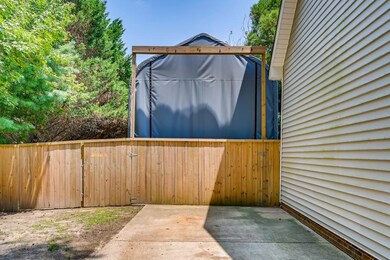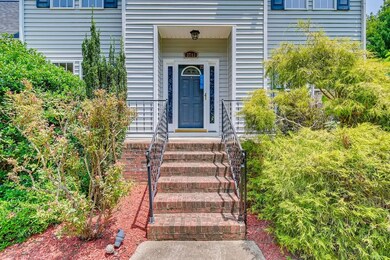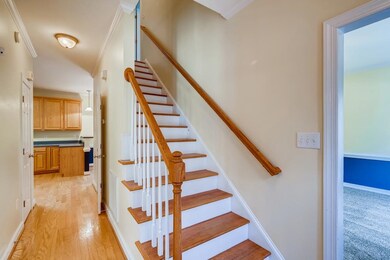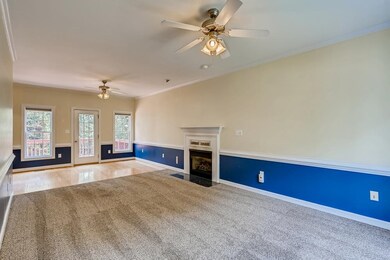
3713 Highland Creek Dr Apex, NC 27539
Middle Creek NeighborhoodHighlights
- Deck
- Traditional Architecture
- Wood Flooring
- Middle Creek Elementary School Rated A-
- Cathedral Ceiling
- No HOA
About This Home
As of October 2021This 3 bedroom, 2.5 bathroom home situated amongst verdant surroundings offers optimal privacy. Enjoy an airy floor plan boasting hardwood floors, an abundance of natural light, and a mantle fireplace in the living room. A gourmet kitchen and adjoining nook overlook a sprawling fenced yard with a deck and outdoor firepit. The soaking tub in the primary bedroom will quickly become your favorite place to relax.
Last Agent to Sell the Property
Rym Saka
Redfin Corporation License #298046 Listed on: 07/22/2021

Last Buyer's Agent
Keisha Satterwhite
Redfin Corporation License #286778

Home Details
Home Type
- Single Family
Est. Annual Taxes
- $2,061
Year Built
- Built in 2005
Lot Details
- 0.53 Acre Lot
- Lot Dimensions are 133x153x139x194
- Fenced Yard
Parking
- 2 Car Garage
- Private Driveway
Home Design
- Traditional Architecture
- Vinyl Siding
Interior Spaces
- 2,291 Sq Ft Home
- 2-Story Property
- Tray Ceiling
- Cathedral Ceiling
- Ceiling Fan
- Screen For Fireplace
- Gas Log Fireplace
- Family Room with Fireplace
- Laundry on upper level
Kitchen
- Electric Range
- Dishwasher
Flooring
- Wood
- Carpet
- Tile
Bedrooms and Bathrooms
- 3 Bedrooms
Outdoor Features
- Deck
Schools
- Middle Creek Elementary School
- Dillard Middle School
- Middle Creek High School
Utilities
- Forced Air Heating and Cooling System
- Heating System Uses Propane
- Electric Water Heater
- Cable TV Available
Community Details
- No Home Owners Association
- Highland Creek Subdivision
Ownership History
Purchase Details
Home Financials for this Owner
Home Financials are based on the most recent Mortgage that was taken out on this home.Purchase Details
Purchase Details
Home Financials for this Owner
Home Financials are based on the most recent Mortgage that was taken out on this home.Similar Homes in Apex, NC
Home Values in the Area
Average Home Value in this Area
Purchase History
| Date | Type | Sale Price | Title Company |
|---|---|---|---|
| Special Warranty Deed | $455,000 | Zillow Closing Services Llc | |
| Warranty Deed | $446,500 | Zillow Closing Services Llc | |
| Warranty Deed | $230,000 | -- | |
| Warranty Deed | -- | -- |
Mortgage History
| Date | Status | Loan Amount | Loan Type |
|---|---|---|---|
| Open | $364,000 | New Conventional | |
| Closed | $364,000 | New Conventional | |
| Previous Owner | $163,000 | New Conventional | |
| Previous Owner | $41,000 | Credit Line Revolving | |
| Previous Owner | $33,987 | Unknown | |
| Previous Owner | $183,920 | Fannie Mae Freddie Mac | |
| Closed | $34,485 | No Value Available |
Property History
| Date | Event | Price | Change | Sq Ft Price |
|---|---|---|---|---|
| 12/15/2023 12/15/23 | Off Market | $455,000 | -- | -- |
| 10/18/2021 10/18/21 | Sold | $455,000 | -1.1% | $199 / Sq Ft |
| 09/15/2021 09/15/21 | Pending | -- | -- | -- |
| 09/10/2021 09/10/21 | Price Changed | $459,900 | -3.2% | $201 / Sq Ft |
| 08/27/2021 08/27/21 | Price Changed | $474,900 | -5.3% | $207 / Sq Ft |
| 08/13/2021 08/13/21 | Price Changed | $501,300 | -1.1% | $219 / Sq Ft |
| 07/30/2021 07/30/21 | Price Changed | $506,900 | -1.0% | $221 / Sq Ft |
| 07/22/2021 07/22/21 | For Sale | $511,900 | -- | $223 / Sq Ft |
Tax History Compared to Growth
Tax History
| Year | Tax Paid | Tax Assessment Tax Assessment Total Assessment is a certain percentage of the fair market value that is determined by local assessors to be the total taxable value of land and additions on the property. | Land | Improvement |
|---|---|---|---|---|
| 2024 | $3,093 | $494,820 | $150,000 | $344,820 |
| 2023 | $2,323 | $295,380 | $68,800 | $226,580 |
| 2022 | $2,153 | $295,380 | $68,800 | $226,580 |
| 2021 | $2,096 | $295,380 | $68,800 | $226,580 |
| 2020 | $2,061 | $295,380 | $68,800 | $226,580 |
| 2019 | $2,352 | $285,515 | $86,000 | $199,515 |
| 2018 | $2,163 | $285,515 | $86,000 | $199,515 |
| 2017 | $2,050 | $285,515 | $86,000 | $199,515 |
| 2016 | $2,009 | $285,515 | $86,000 | $199,515 |
| 2015 | $1,749 | $248,907 | $84,000 | $164,907 |
| 2014 | $1,658 | $248,907 | $84,000 | $164,907 |
Agents Affiliated with this Home
-
Kelli Meyer
K
Seller's Agent in 2025
Kelli Meyer
SOLD BUY ME REALTY
7 Total Sales
-

Seller's Agent in 2021
Rym Saka
Redfin Corporation
(650) 430-5175
-

Buyer's Agent in 2021
Keisha Satterwhite
Redfin Corporation
(919) 943-2645
Map
Source: Doorify MLS
MLS Number: 2397242
APN: 0770.04-71-2940-000
- 3705 Highland Creek Dr
- 7513 Orchard Crest Ct
- 7516 Orchard Crest Ct
- 5613 Deerborn Dr
- 5728 Carriagehouse Ct
- 2868 Anfield Rd
- 3809 Victorian Grace Ln
- 2404 Gillingham Dr
- 8132 Wheeler Woods Dr
- 3913 Orchard Point Ct
- 8844 Forester Ln
- 8840 Forester Ln
- 8201 Rhodes Rd
- 5413 Lower Creek Ct
- 5401 Lower Creek Ct
- 8113 Huskfield Ct
- 3832 Doeskin Dr
- 5200 Lorbacher Rd
- 3813 W Lake Rd
- 5513 Doemont Dr
