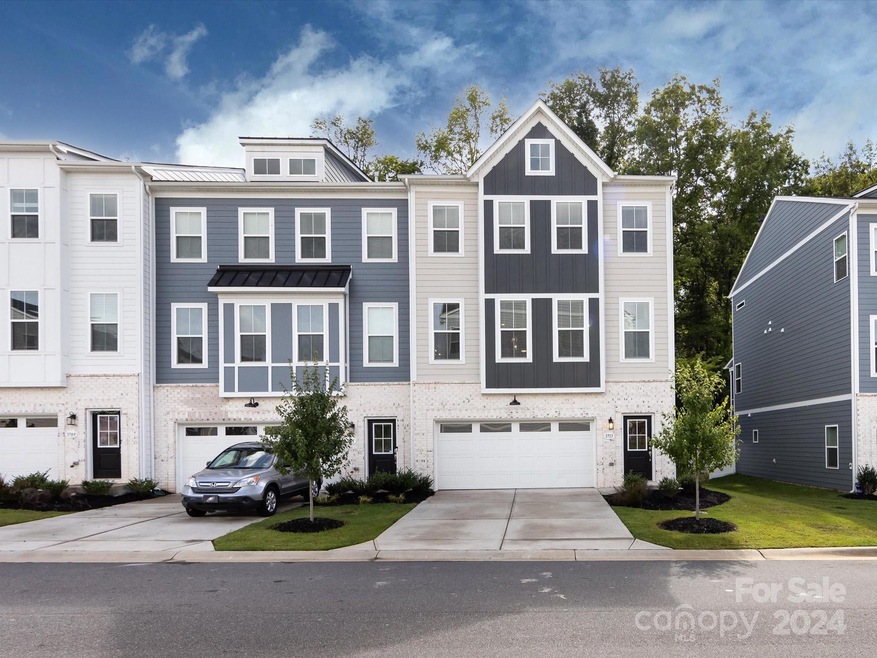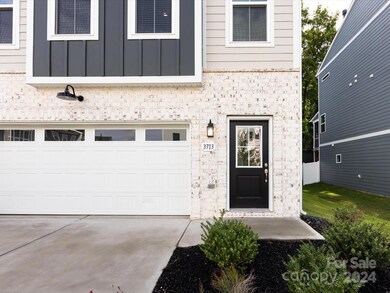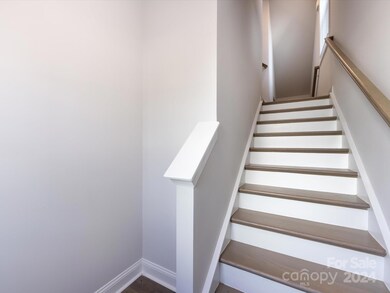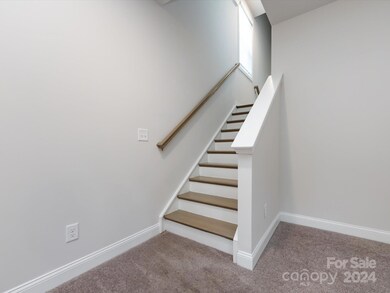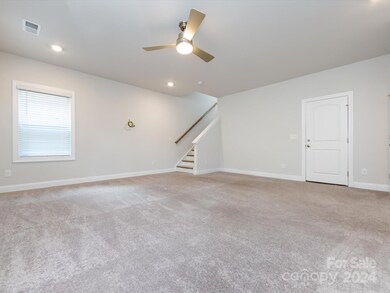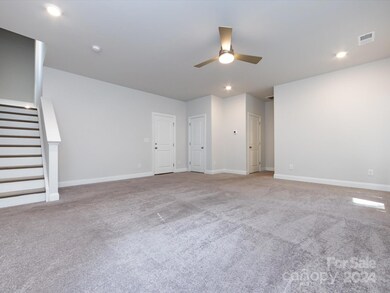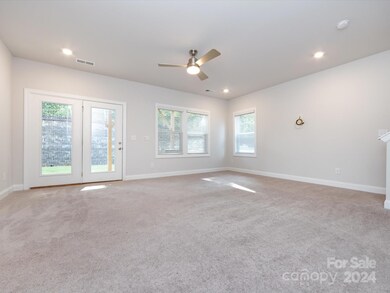
3713 Keyworth Way Indian Land, SC 29707
Highlights
- Deck
- Screened Porch
- 2 Car Attached Garage
- Harrisburg Elementary School Rated A-
- Fireplace
- Patio
About This Home
As of October 2024Very well maintained newer construction townhome located in Indian Land! This home is the perfect layout which features a large bonus area on the ground floor, which also has access to a full bathroom. The bonus area leads out to a covered back patio area. The second level of the home features a gourmet kitchen with gorgeous quartz counters, a large center island, plenty of cabinet space for storage and stainless appliances. A large screened porch is just off the living room area. The living room features a gas fireplace. There is an awesome office nook off the living room area. Retreat to the third level, and you will find a large primary bedroom complete with a large walk in closet and private en-suite bathroom with stand up shower and double vanities. There are 2 generously sized guest bedrooms, a full bathroom and laundry room to complete this level.
Last Agent to Sell the Property
EXP Realty LLC Ballantyne Brokerage Phone: 704-559-9169 License #285764 Listed on: 07/30/2024

Townhouse Details
Home Type
- Townhome
Est. Annual Taxes
- $8,043
Year Built
- Built in 2022
HOA Fees
- $200 Monthly HOA Fees
Parking
- 2 Car Attached Garage
- 2 Open Parking Spaces
Home Design
- Brick Exterior Construction
- Slab Foundation
- Vinyl Siding
Interior Spaces
- 3-Story Property
- Fireplace
- Screened Porch
Kitchen
- Dishwasher
- Disposal
Flooring
- Tile
- Vinyl
Bedrooms and Bathrooms
- 3 Bedrooms
Outdoor Features
- Deck
- Patio
Schools
- Harrisburg Elementary School
- Indian Land Middle School
- Indian Land High School
Utilities
- Central Heating and Cooling System
Community Details
- Real Manage Association
- Roseglen Subdivision
- Mandatory home owners association
Listing and Financial Details
- Assessor Parcel Number 0006N-0R-022.00
Ownership History
Purchase Details
Home Financials for this Owner
Home Financials are based on the most recent Mortgage that was taken out on this home.Similar Homes in the area
Home Values in the Area
Average Home Value in this Area
Purchase History
| Date | Type | Sale Price | Title Company |
|---|---|---|---|
| Special Warranty Deed | $485,000 | None Listed On Document |
Mortgage History
| Date | Status | Loan Amount | Loan Type |
|---|---|---|---|
| Open | $476,215 | FHA |
Property History
| Date | Event | Price | Change | Sq Ft Price |
|---|---|---|---|---|
| 10/25/2024 10/25/24 | Sold | $485,000 | -2.0% | $179 / Sq Ft |
| 08/29/2024 08/29/24 | Price Changed | $495,000 | -1.0% | $183 / Sq Ft |
| 07/30/2024 07/30/24 | For Sale | $499,900 | -- | $185 / Sq Ft |
Tax History Compared to Growth
Tax History
| Year | Tax Paid | Tax Assessment Tax Assessment Total Assessment is a certain percentage of the fair market value that is determined by local assessors to be the total taxable value of land and additions on the property. | Land | Improvement |
|---|---|---|---|---|
| 2024 | $8,043 | $23,538 | $4,500 | $19,038 |
| 2023 | $8,967 | $26,448 | $3,600 | $22,848 |
| 2022 | $1,187 | $3,600 | $3,600 | $0 |
Agents Affiliated with this Home
-
Kaila Lindsey

Seller's Agent in 2024
Kaila Lindsey
EXP Realty LLC Ballantyne
(704) 559-9169
14 in this area
238 Total Sales
-
Miguel Pena Cordero
M
Buyer's Agent in 2024
Miguel Pena Cordero
DASH Carolina
(980) 500-0419
1 in this area
5 Total Sales
Map
Source: Canopy MLS (Canopy Realtor® Association)
MLS Number: 4165452
APN: 0006N-0R-022.00
- 1362 Rosemont Dr
- 9851 Kohut Rd
- 2000 Taney Way
- 1403 Rosemont Dr
- 1427 Rosemont Dr
- 2009 Clover Hill Rd
- 4006 Fall Oak Terrace
- 7088 Whittingham Dr
- 5008 Social Cir
- 2052 Grimley Ln
- 10198 Tintinhull Dr
- 5013 Crandon Rd
- 1300 Yellow Springs Dr
- 5056 Crandon Rd
- 9101 Pembroke Ct
- 8341 Chatsworth Dr
- 8381 Chatsworth Dr
- 4626 Kingswood Dr Unit 119
- 3316 Friendship St
- 280 Fort Mill Hwy
